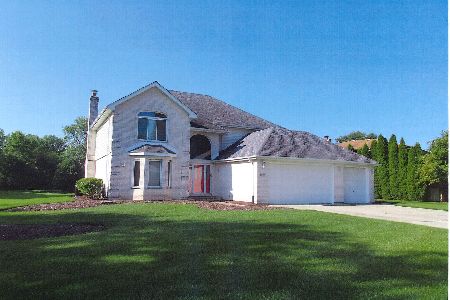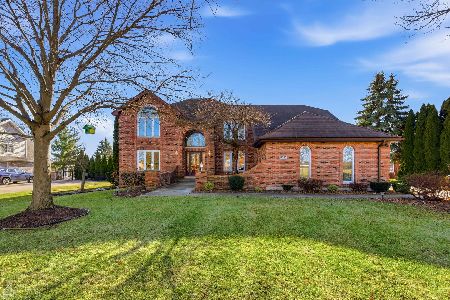13865 Anne Drive, Lemont, Illinois 60439
$842,500
|
Sold
|
|
| Status: | Closed |
| Sqft: | 4,518 |
| Cost/Sqft: | $188 |
| Beds: | 4 |
| Baths: | 4 |
| Year Built: | 2018 |
| Property Taxes: | $10,862 |
| Days On Market: | 295 |
| Lot Size: | 0,00 |
Description
Welcome to the highly sought after Kettering Estates of Lemont. This beautiful (5) bedroom, (3.5) bath with finished basement home backing up to expansive open space and thick private woods is a must see. This home is (1) of only a few Logan Models ever built in the area. The Logan being one of the Builders largest Models features an open/modern floor plan with a custom kitchen, large island with plenty of seating and a pantry adjacent to a Chef's office nook with additional cabinetry and shelving. As the first floor continues you will find a large family room with a cozy fireplace, formal dining room, mudroom and the perfect home office/library retreat. Real hardwood floors throughout. The second floor features (4) large bedrooms, (2) full bathrooms, a massive loft/recreation area, walk in closets, and the much desired 2nd floor laundry room. Beautifully finished basement with an enclosed fitness room, huge recreation/play room, 5th bedroom with full private bathroom and much much more. Enjoy the peace and quiet in your professionally landscaped yard with a private custom paver patio, built in fire pit and entertainment area. Benefit further from the extra wide buffer between this home and the home next door due to a wide easement space (see aerial photos). Conveniently located just a short stroll away (approx. one block) from the Kettering Park District Playground. This truly is a great opportunity to be a part of this wonderful community.
Property Specifics
| Single Family | |
| — | |
| — | |
| 2018 | |
| — | |
| LOGAN | |
| No | |
| — |
| Cook | |
| — | |
| — / Not Applicable | |
| — | |
| — | |
| — | |
| 12333777 | |
| 22344130700000 |
Nearby Schools
| NAME: | DISTRICT: | DISTANCE: | |
|---|---|---|---|
|
High School
Lemont Twp High School |
210 | Not in DB | |
Property History
| DATE: | EVENT: | PRICE: | SOURCE: |
|---|---|---|---|
| 16 May, 2025 | Sold | $842,500 | MRED MLS |
| 13 Apr, 2025 | Under contract | $849,900 | MRED MLS |
| 8 Apr, 2025 | Listed for sale | $849,900 | MRED MLS |
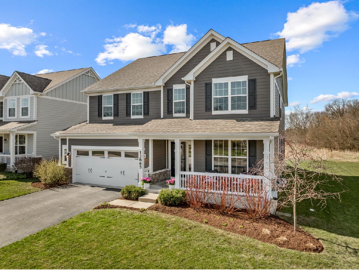
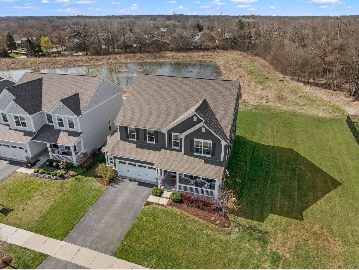
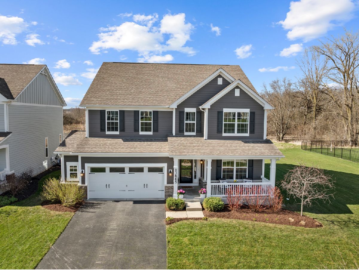
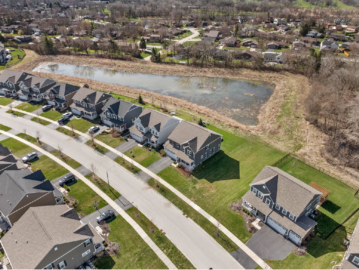

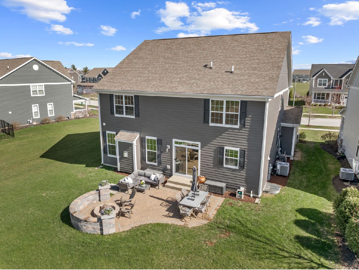
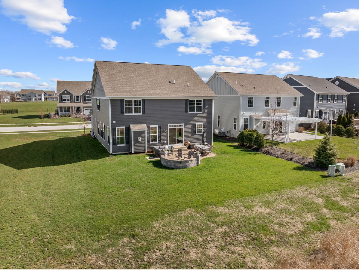

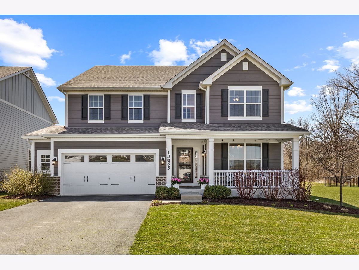
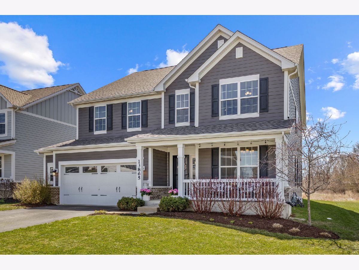


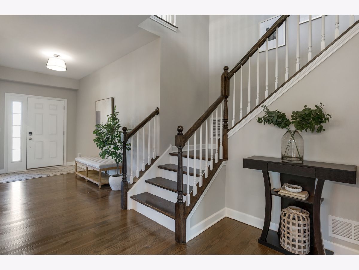
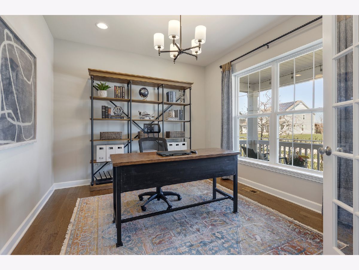
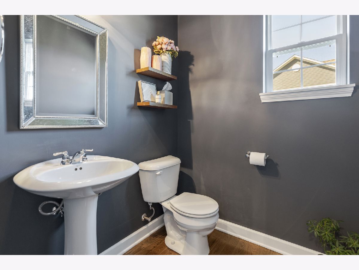

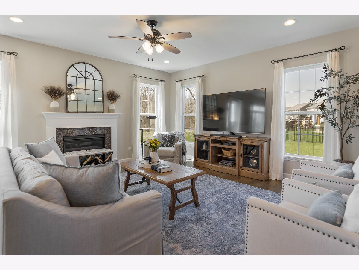
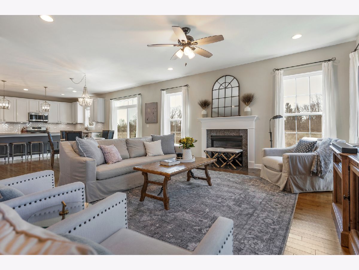
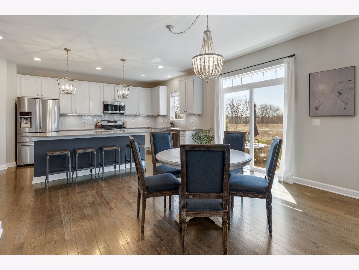
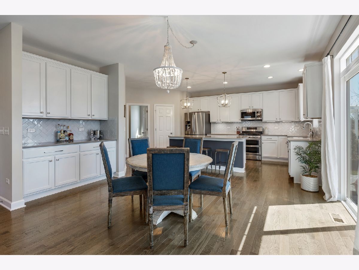


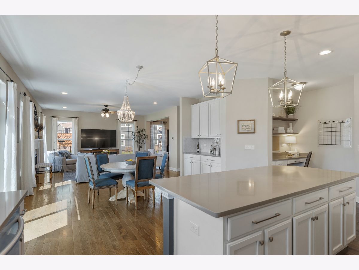
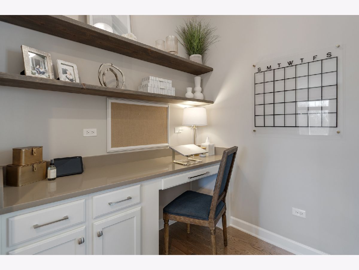

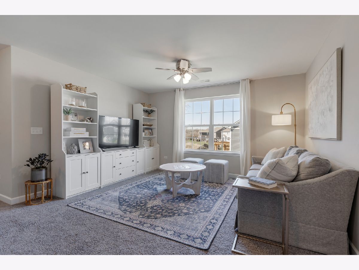
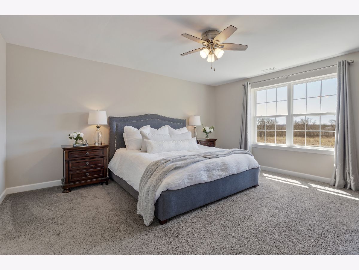

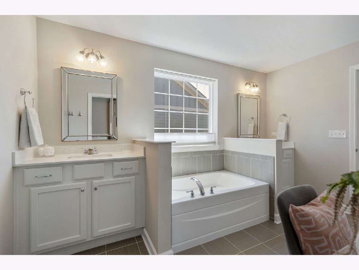

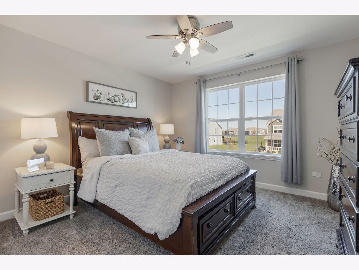
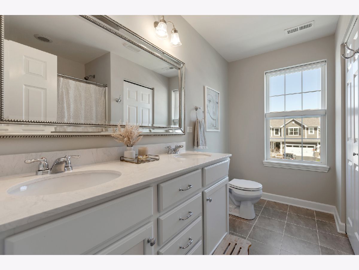
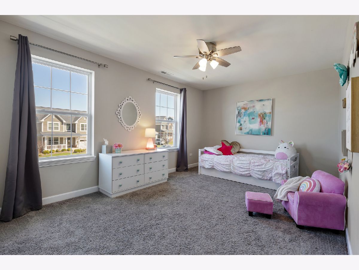
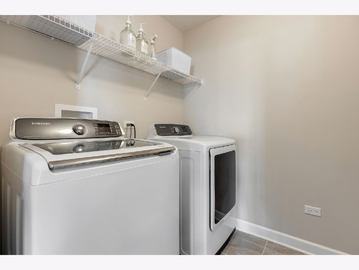

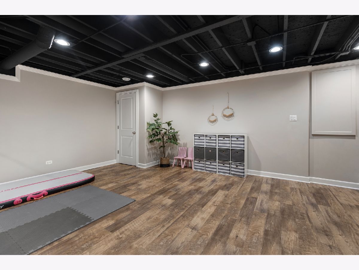
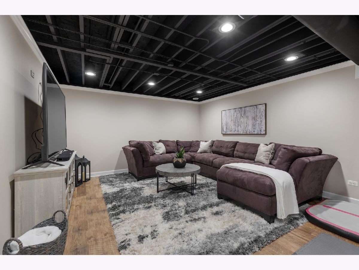
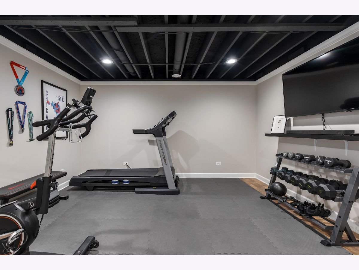
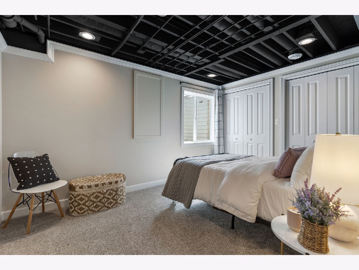
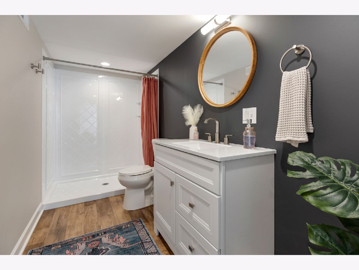
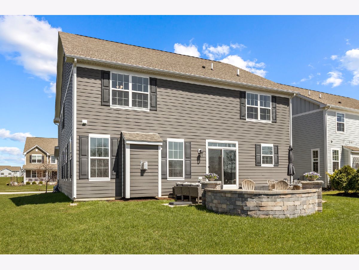
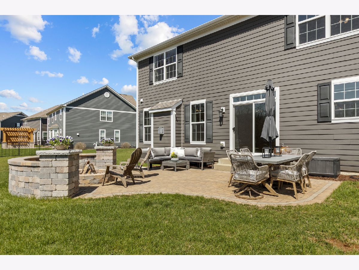
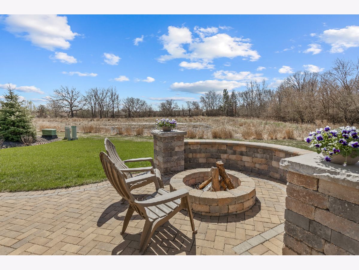
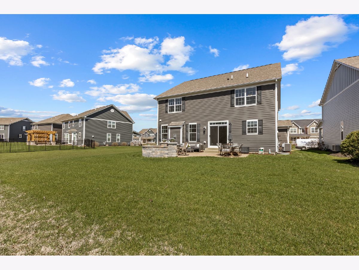
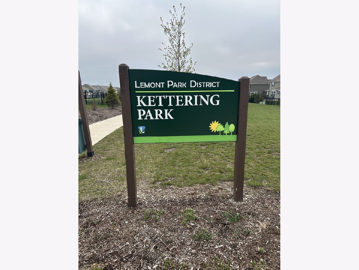
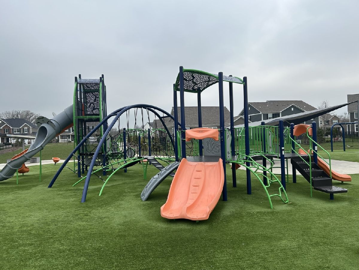
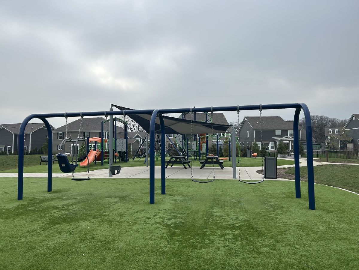
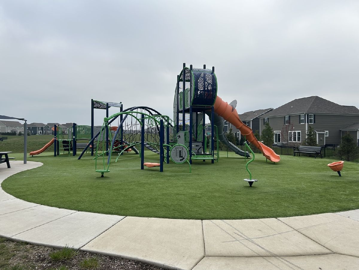
Room Specifics
Total Bedrooms: 5
Bedrooms Above Ground: 4
Bedrooms Below Ground: 1
Dimensions: —
Floor Type: —
Dimensions: —
Floor Type: —
Dimensions: —
Floor Type: —
Dimensions: —
Floor Type: —
Full Bathrooms: 4
Bathroom Amenities: —
Bathroom in Basement: 1
Rooms: —
Basement Description: —
Other Specifics
| 2.5 | |
| — | |
| — | |
| — | |
| — | |
| 55 X 125 X 65 X 125 | |
| — | |
| — | |
| — | |
| — | |
| Not in DB | |
| — | |
| — | |
| — | |
| — |
Tax History
| Year | Property Taxes |
|---|---|
| 2025 | $10,862 |
Contact Agent
Nearby Similar Homes
Nearby Sold Comparables
Contact Agent
Listing Provided By
Olsick Realty, Inc.

