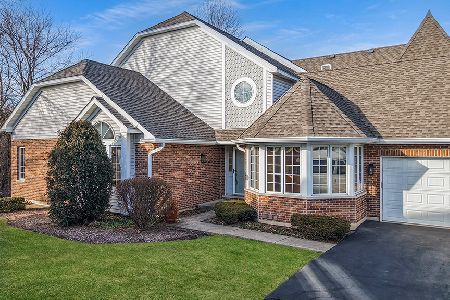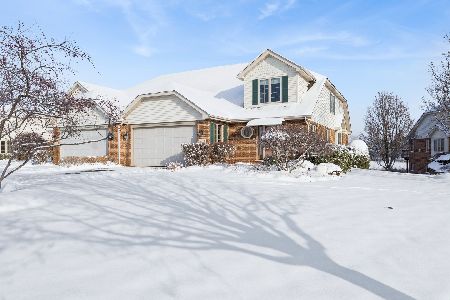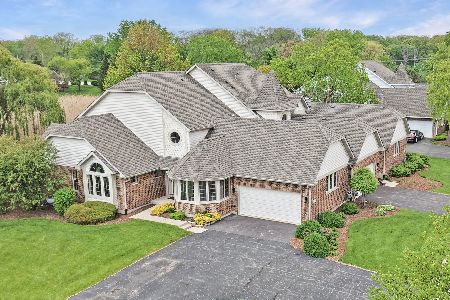13866 Steeples Road, Lemont, Illinois 60439
$294,000
|
Sold
|
|
| Status: | Closed |
| Sqft: | 2,036 |
| Cost/Sqft: | $147 |
| Beds: | 3 |
| Baths: | 4 |
| Year Built: | 1998 |
| Property Taxes: | $7,021 |
| Days On Market: | 2087 |
| Lot Size: | 0,00 |
Description
Come see this beautiful 3 bedroom, 3.5 bath townhouse in the highly sought after Steeples subdivision. Perfectly nestled between Gleneagles Country Club, Ruffled Feathers Golf Club and Cog Hill. Gleaming hardwood floors greet you at the front door and extend into kitchen and dining room. Granite counters and stainless steel appliances. Soaring vaulted ceiling in living room with floor to ceiling gas log fireplace. Upstairs the master has a full attached bath with a tub and shower and jack and jill vanity, along with his and her closets. 2nd bedroom also on 2nd floor. 3rd bedroom on first floor, or could be used as an office. Mudroom/laundry with new washer/dryer. Full finished basement with another full bath. Two car garage. TONS of storage! New garbage disposal. 2 year old roof. 2 year old AC condenser, ejector pump, and both sump pumps. New light fixtures. and new fans. (remote fans) Capet upstairs 1 year old. Place in impeccable condition! CHECK OUT VIRTUAL TOUR!!!!
Property Specifics
| Condos/Townhomes | |
| 2 | |
| — | |
| 1998 | |
| Full | |
| SPIRE | |
| No | |
| — |
| Cook | |
| Steeples | |
| 225 / Monthly | |
| Insurance,Lawn Care,Snow Removal | |
| Public | |
| Public Sewer | |
| 10722202 | |
| 22272030350000 |
Nearby Schools
| NAME: | DISTRICT: | DISTANCE: | |
|---|---|---|---|
|
Grade School
Oakwood Elementary School |
113A | — | |
|
Middle School
Old Quarry Middle School |
113A | Not in DB | |
|
High School
Lemont Twp High School |
210 | Not in DB | |
Property History
| DATE: | EVENT: | PRICE: | SOURCE: |
|---|---|---|---|
| 7 Jul, 2020 | Sold | $294,000 | MRED MLS |
| 2 Jun, 2020 | Under contract | $300,000 | MRED MLS |
| 22 May, 2020 | Listed for sale | $300,000 | MRED MLS |
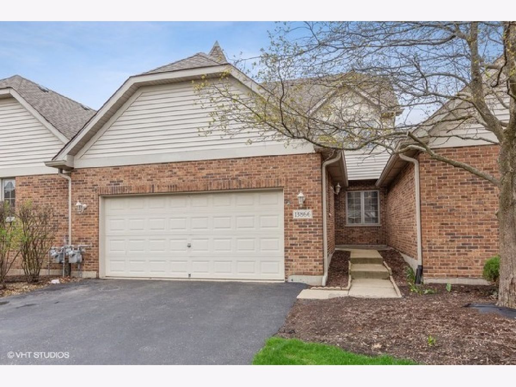
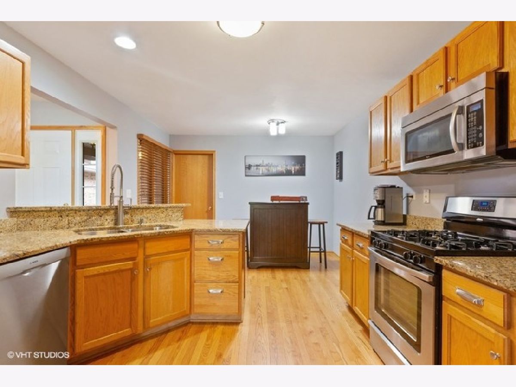
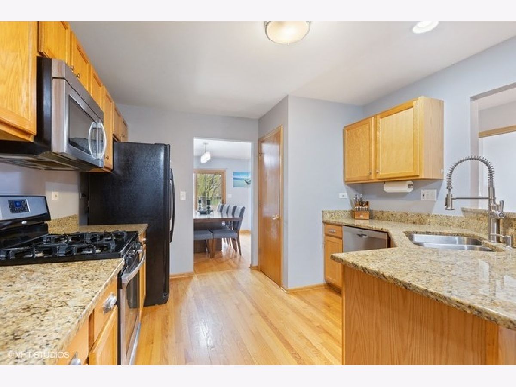
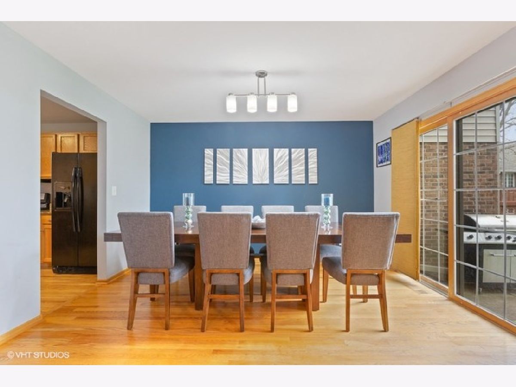
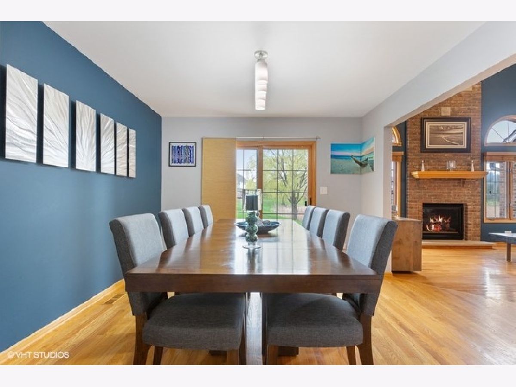
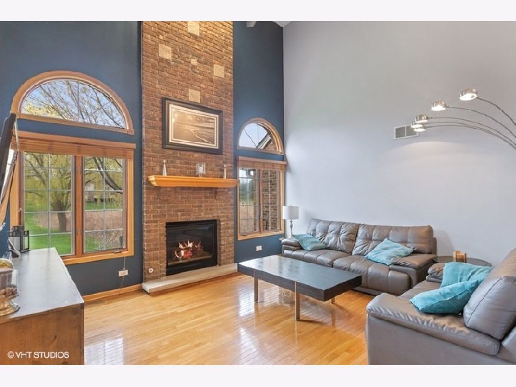
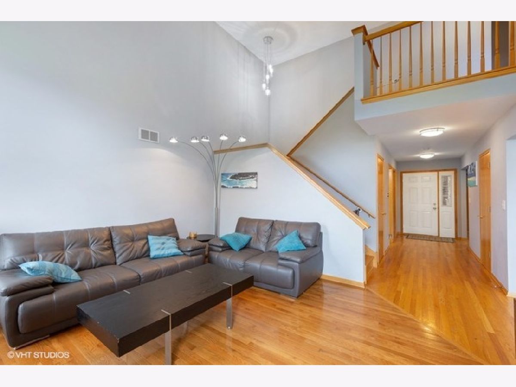
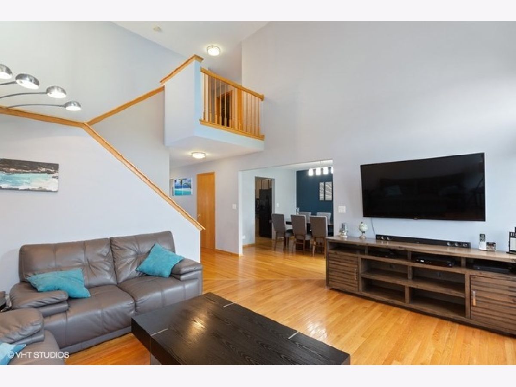
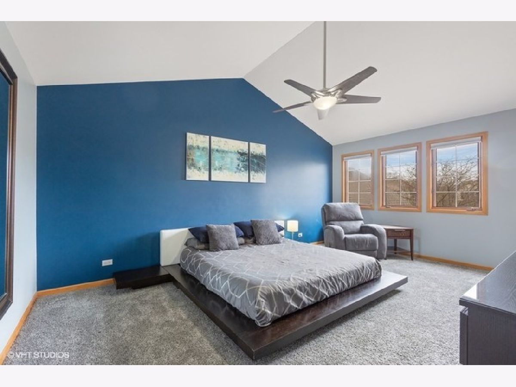
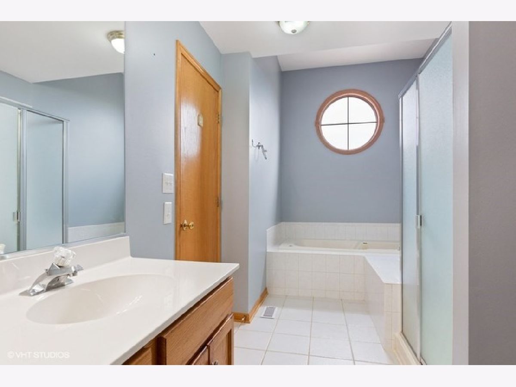
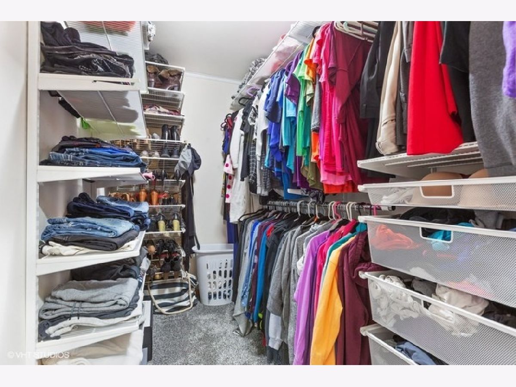
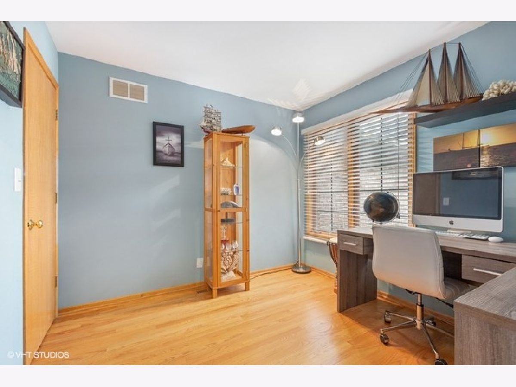
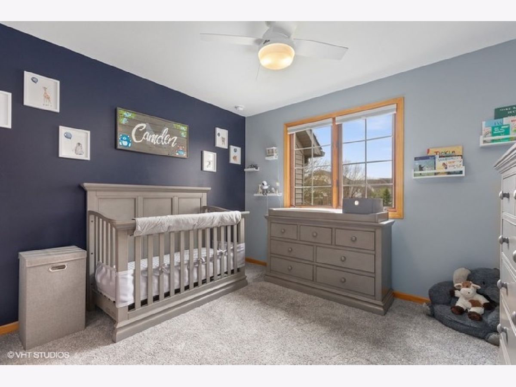
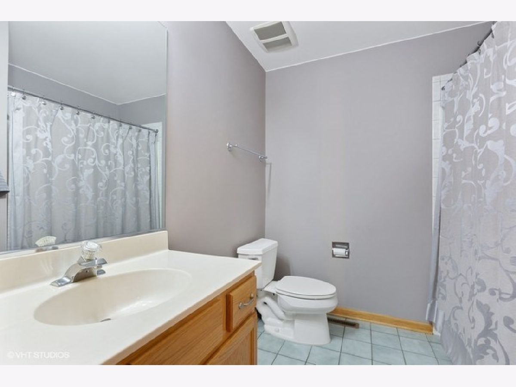
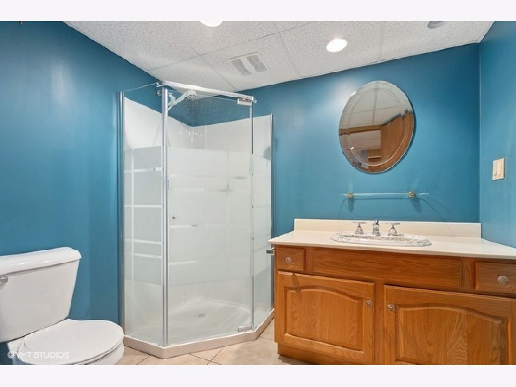
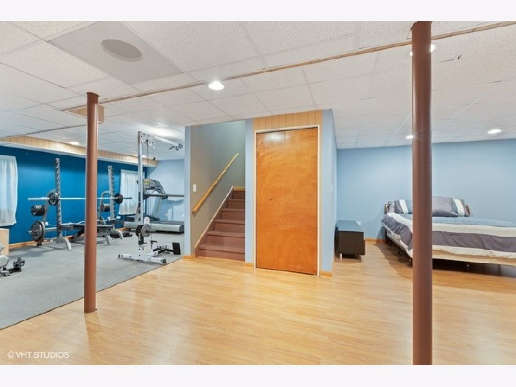
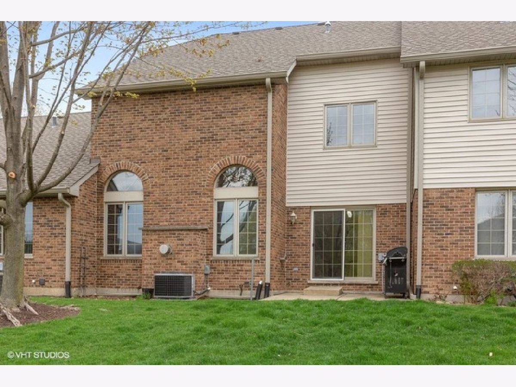
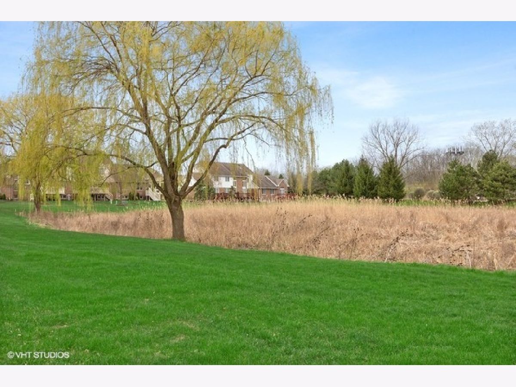
Room Specifics
Total Bedrooms: 3
Bedrooms Above Ground: 3
Bedrooms Below Ground: 0
Dimensions: —
Floor Type: Carpet
Dimensions: —
Floor Type: Hardwood
Full Bathrooms: 4
Bathroom Amenities: Whirlpool,Separate Shower,Double Sink,Soaking Tub
Bathroom in Basement: 1
Rooms: Breakfast Room,Mud Room,Walk In Closet
Basement Description: Finished
Other Specifics
| 2 | |
| Concrete Perimeter | |
| Asphalt | |
| Patio, Storms/Screens | |
| — | |
| 2110 | |
| — | |
| Full | |
| Vaulted/Cathedral Ceilings, Hardwood Floors, First Floor Bedroom, First Floor Laundry, Storage, Walk-In Closet(s) | |
| Range, Microwave, Dishwasher, Refrigerator, Washer, Dryer, Disposal | |
| Not in DB | |
| — | |
| — | |
| None | |
| Gas Log |
Tax History
| Year | Property Taxes |
|---|---|
| 2020 | $7,021 |
Contact Agent
Nearby Similar Homes
Nearby Sold Comparables
Contact Agent
Listing Provided By
d'aprile properties

