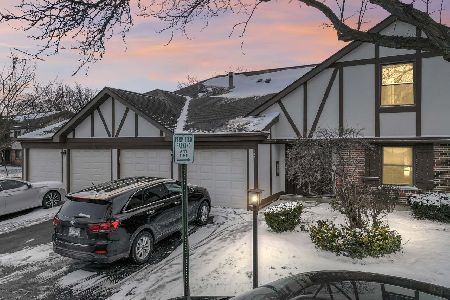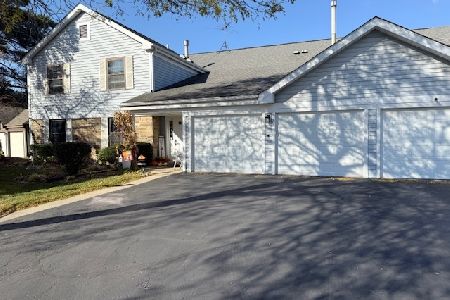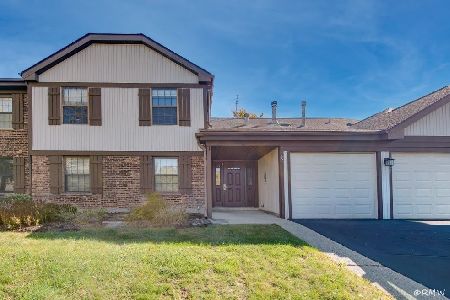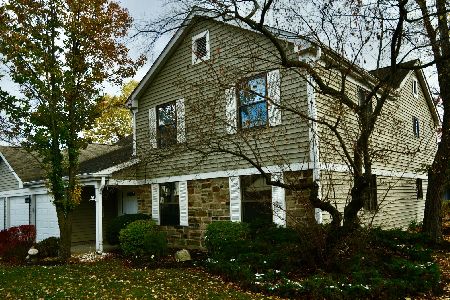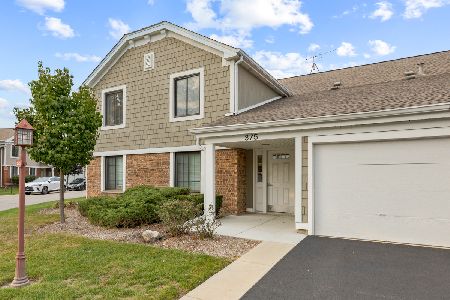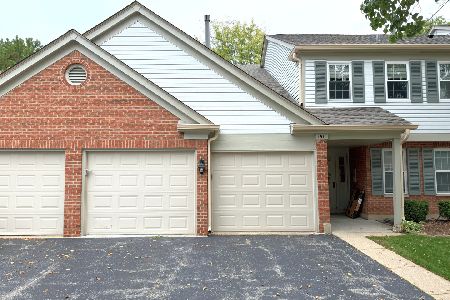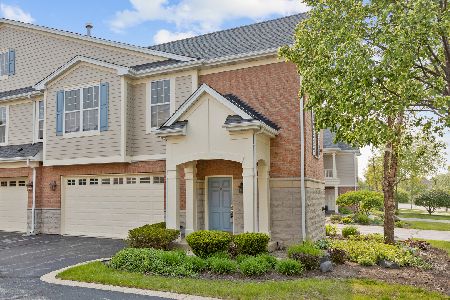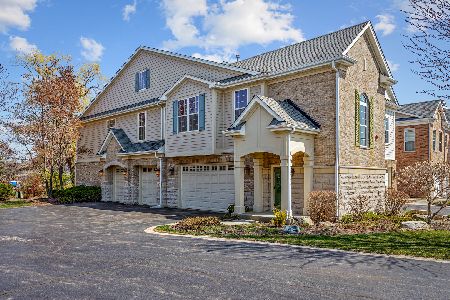1388 Scarboro Road, Schaumburg, Illinois 60193
$350,000
|
Sold
|
|
| Status: | Closed |
| Sqft: | 1,600 |
| Cost/Sqft: | $228 |
| Beds: | 2 |
| Baths: | 2 |
| Year Built: | 2006 |
| Property Taxes: | $6,181 |
| Days On Market: | 1790 |
| Lot Size: | 0,00 |
Description
Luxurious end unit penthouse, Bordeaux Townhome with open floor plan, soaring 9 Ft ceilings and gleaming wood floors. Impressive LR/DR combination with sliding door and balcony. Gorgeous kitchen features 42"" cabinets, granite c-tops, island and slate back splash, high end appliances, including counter depth refrigerator. Master Suite with luxury soaking tub, separate shower and double sink. Large, walk in professionally organized closet. Central Air, HW tank and dishwasher are 3 y old. Best location in town, rentals are allowed.
Property Specifics
| Condos/Townhomes | |
| 2 | |
| — | |
| 2006 | |
| None | |
| PENTHOUSE BORDEAUX TOWNHOM | |
| No | |
| — |
| Cook | |
| Lions Gate | |
| 213 / Monthly | |
| Parking,Insurance,Exterior Maintenance,Lawn Care,Snow Removal | |
| Lake Michigan | |
| Public Sewer | |
| 11002972 | |
| 07251030541057 |
Nearby Schools
| NAME: | DISTRICT: | DISTANCE: | |
|---|---|---|---|
|
Grade School
Michael Collins Elementary Schoo |
54 | — | |
|
Middle School
Margaret Mead Junior High School |
54 | Not in DB | |
|
High School
J B Conant High School |
211 | Not in DB | |
Property History
| DATE: | EVENT: | PRICE: | SOURCE: |
|---|---|---|---|
| 30 Jul, 2014 | Sold | $290,000 | MRED MLS |
| 14 Jun, 2014 | Under contract | $299,900 | MRED MLS |
| 23 Apr, 2014 | Listed for sale | $299,900 | MRED MLS |
| 5 Apr, 2021 | Sold | $350,000 | MRED MLS |
| 1 Mar, 2021 | Under contract | $365,000 | MRED MLS |
| 24 Feb, 2021 | Listed for sale | $365,000 | MRED MLS |
| 9 Apr, 2021 | Under contract | $0 | MRED MLS |
| 5 Apr, 2021 | Listed for sale | $0 | MRED MLS |
| 29 Apr, 2024 | Sold | $400,000 | MRED MLS |
| 8 Apr, 2024 | Under contract | $399,000 | MRED MLS |
| 21 Mar, 2024 | Listed for sale | $399,000 | MRED MLS |
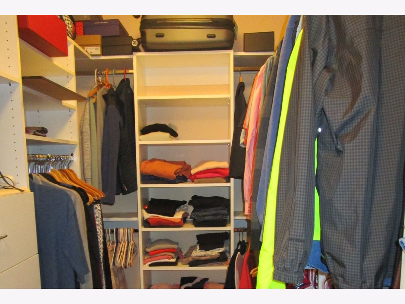
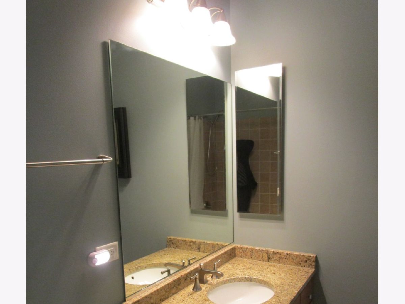
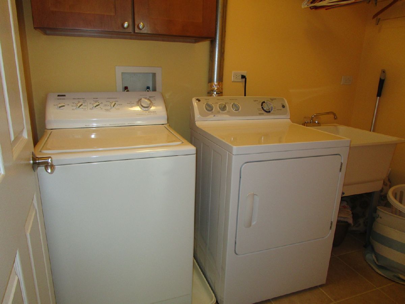
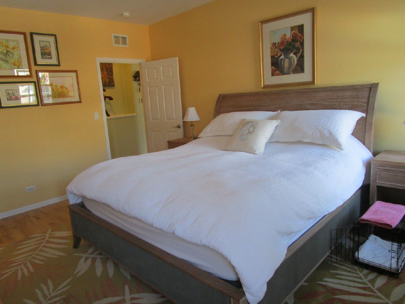
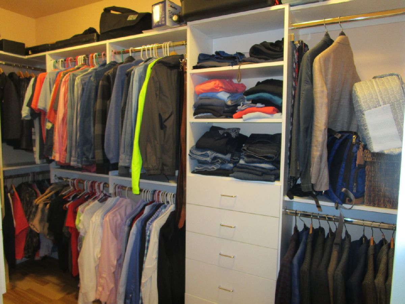
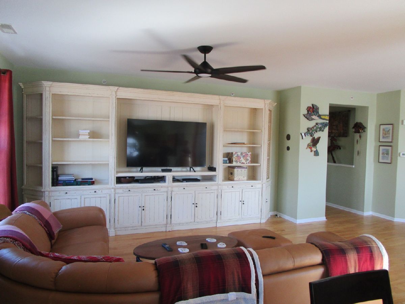
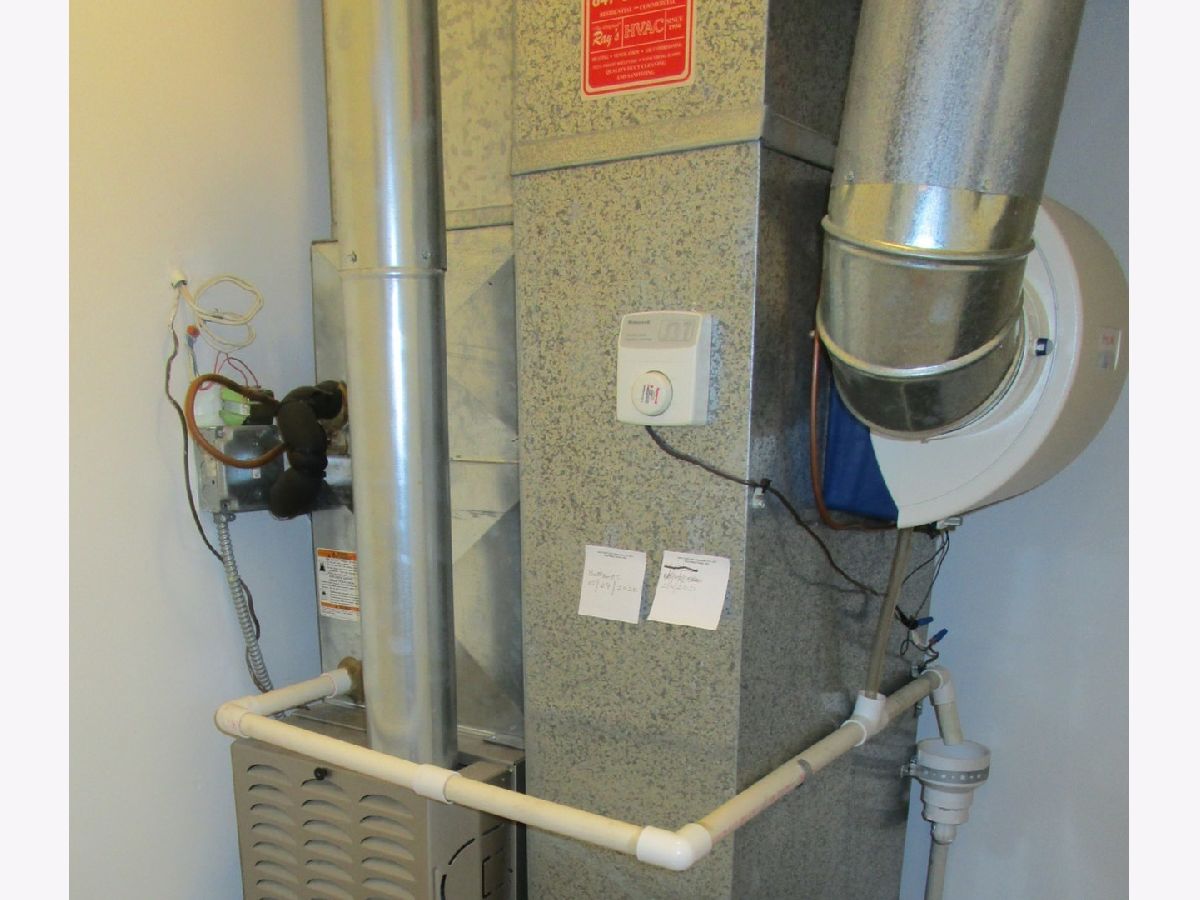
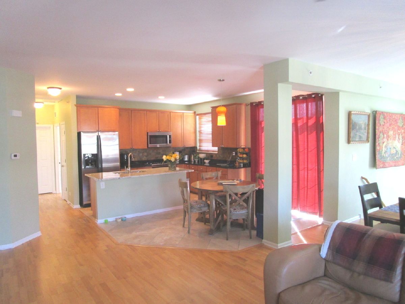
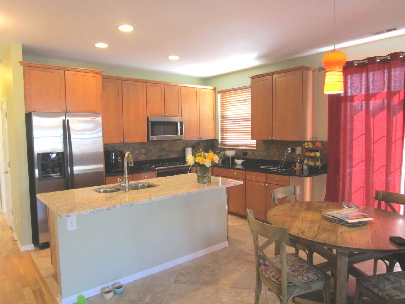
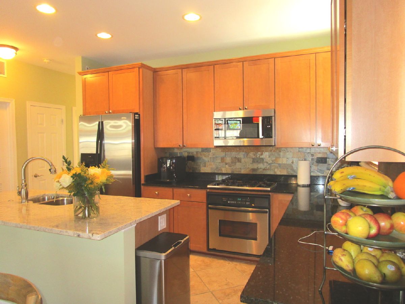
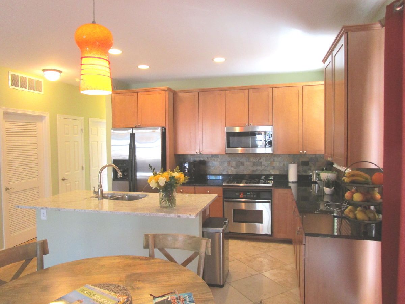
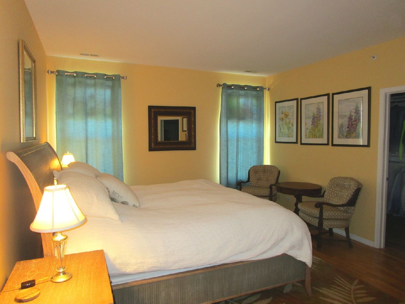
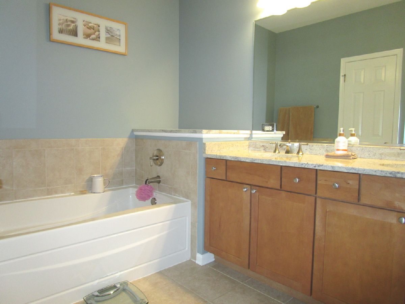
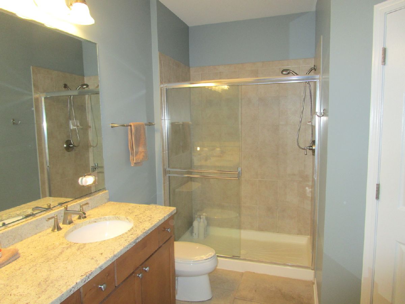
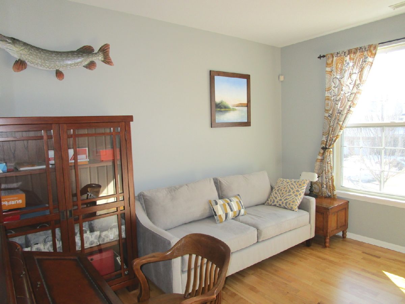
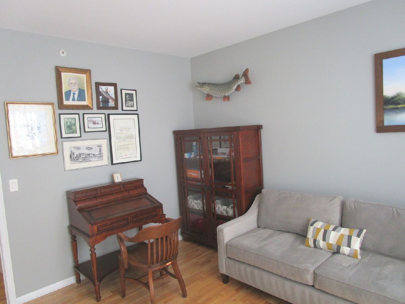
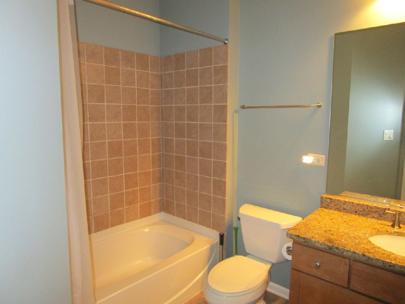
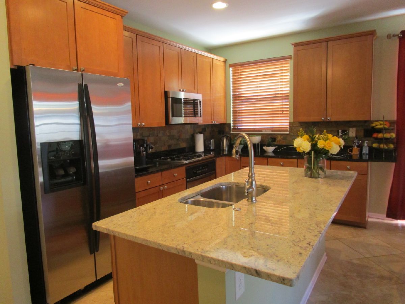
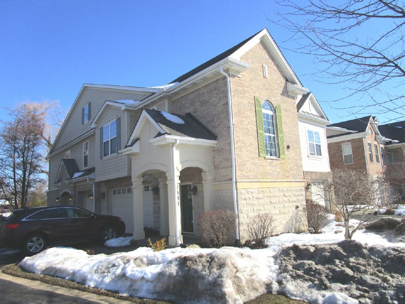
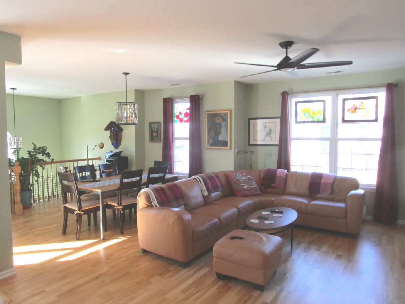
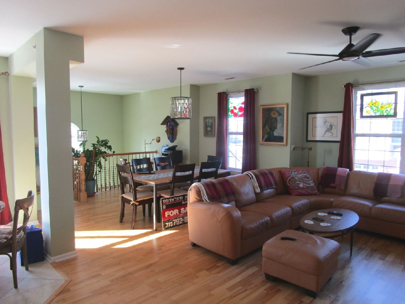
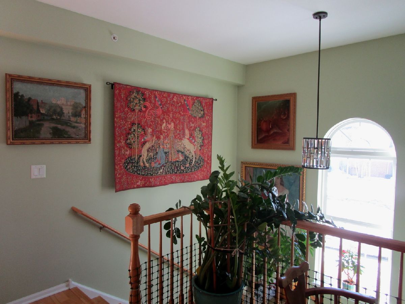
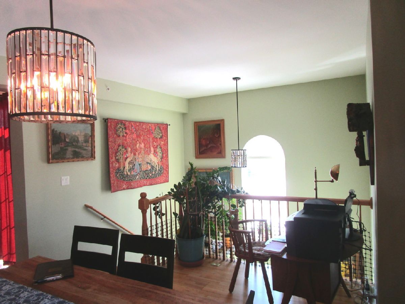
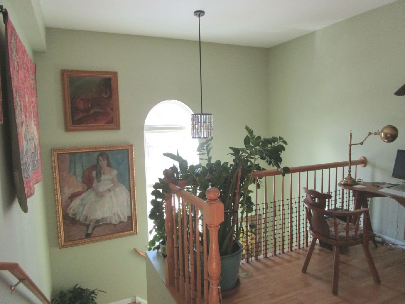
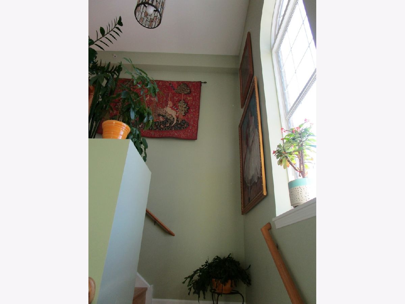
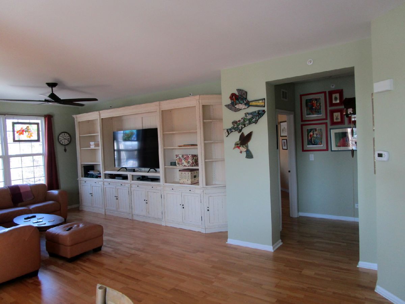
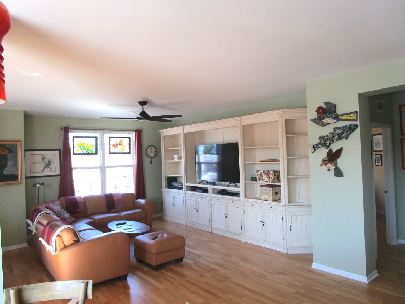
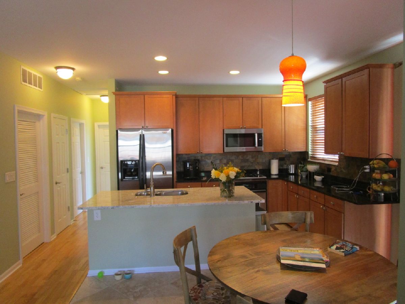
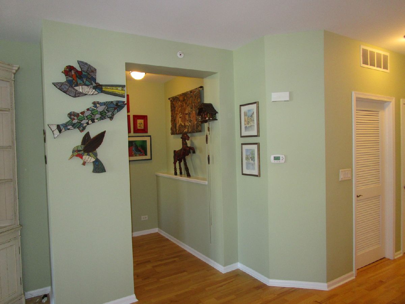
Room Specifics
Total Bedrooms: 2
Bedrooms Above Ground: 2
Bedrooms Below Ground: 0
Dimensions: —
Floor Type: Hardwood
Full Bathrooms: 2
Bathroom Amenities: Whirlpool,Separate Shower,Double Sink,Soaking Tub
Bathroom in Basement: 0
Rooms: Walk In Closet,Eating Area,Balcony/Porch/Lanai
Basement Description: None
Other Specifics
| 2 | |
| Concrete Perimeter | |
| Asphalt | |
| Patio, Porch, Storms/Screens | |
| Landscaped | |
| COMMON | |
| — | |
| Full | |
| Hardwood Floors, First Floor Bedroom, First Floor Laundry, First Floor Full Bath, Laundry Hook-Up in Unit | |
| Range, Microwave, Dishwasher, Refrigerator, Washer, Dryer, Disposal, Stainless Steel Appliance(s) | |
| Not in DB | |
| — | |
| — | |
| Park | |
| — |
Tax History
| Year | Property Taxes |
|---|---|
| 2014 | $4,579 |
| 2021 | $6,181 |
| 2024 | $7,955 |
Contact Agent
Nearby Similar Homes
Nearby Sold Comparables
Contact Agent
Listing Provided By
Berger & Co. Realtors Ltd

