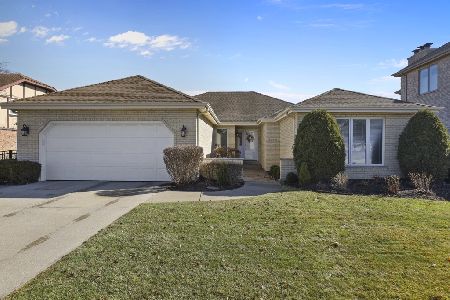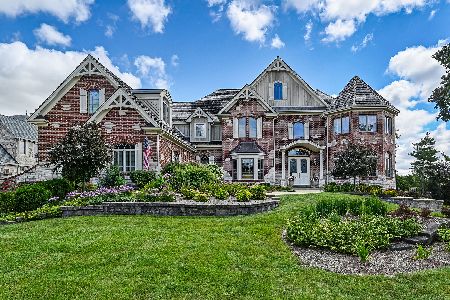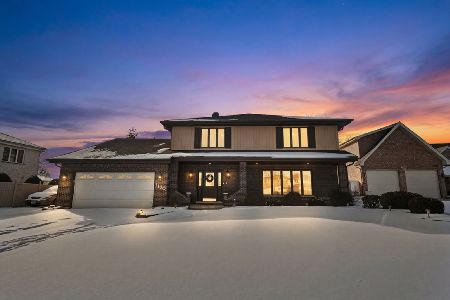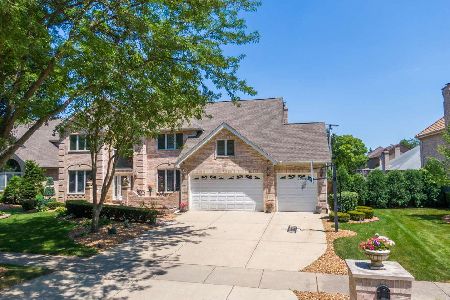1389 9th Avenue, Addison, Illinois 60101
$485,000
|
Sold
|
|
| Status: | Closed |
| Sqft: | 3,328 |
| Cost/Sqft: | $155 |
| Beds: | 5 |
| Baths: | 4 |
| Year Built: | 1999 |
| Property Taxes: | $12,141 |
| Days On Market: | 2012 |
| Lot Size: | 0,22 |
Description
Designed for today's lifestyle.... created to deliver an open floor plan that is impressive, spacious, enjoyable and functional~ Chefs dream kitchen~ Main level bedroom and full bath perfect for related living~ Massive master suite/Spa like master bath/11x10 closet/whirlpool tub and separate shower~ Additional bedrooms offer Jack & Jills baths and walk-in closets~ Hardwood and ceramic flooring~ Vaulted ceilings~FINISHED LOWER LEVEL:Full bath/6th bedroom//workout space/gaming area/media room/storage~ Fenced yard~ 3 car side load garage~ BONUS ROOM OVER GARAGE can easily be finished to a home office, teenage retreat or simply keep as additional storage~
Property Specifics
| Single Family | |
| — | |
| Traditional | |
| 1999 | |
| Full | |
| — | |
| No | |
| 0.22 |
| Du Page | |
| — | |
| 0 / Not Applicable | |
| None | |
| Lake Michigan | |
| Public Sewer | |
| 10836956 | |
| 0317302021 |
Nearby Schools
| NAME: | DISTRICT: | DISTANCE: | |
|---|---|---|---|
|
Grade School
Stone Elementary School |
4 | — | |
|
Middle School
Indian Trail Junior High School |
4 | Not in DB | |
|
High School
Addison Trail High School |
88 | Not in DB | |
Property History
| DATE: | EVENT: | PRICE: | SOURCE: |
|---|---|---|---|
| 21 May, 2013 | Sold | $385,000 | MRED MLS |
| 15 Apr, 2013 | Under contract | $389,500 | MRED MLS |
| — | Last price change | $410,000 | MRED MLS |
| 10 Dec, 2012 | Listed for sale | $410,000 | MRED MLS |
| 29 Jan, 2021 | Sold | $485,000 | MRED MLS |
| 22 Sep, 2020 | Under contract | $515,000 | MRED MLS |
| 27 Aug, 2020 | Listed for sale | $515,000 | MRED MLS |
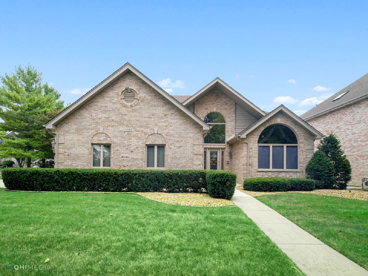
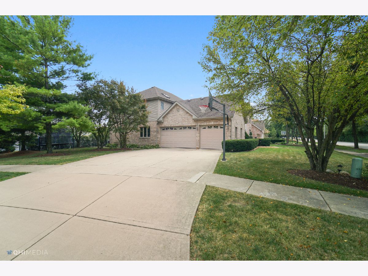
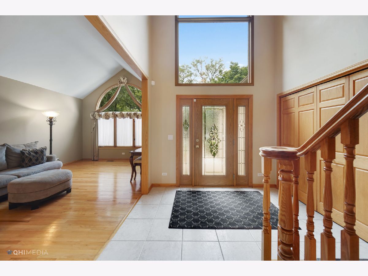
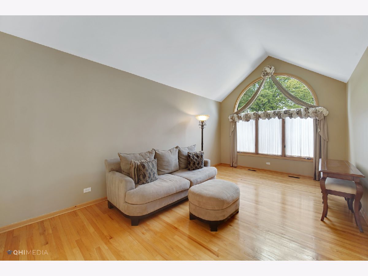
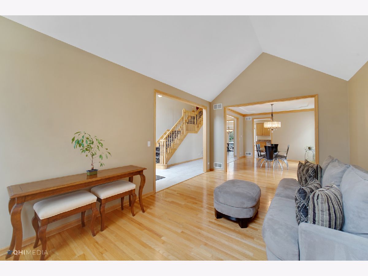
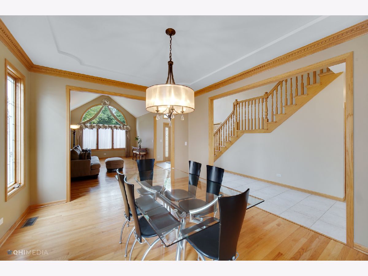
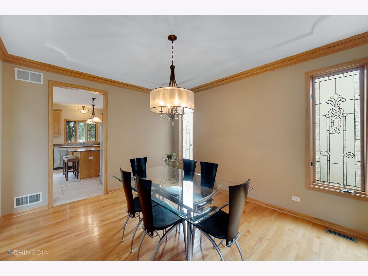
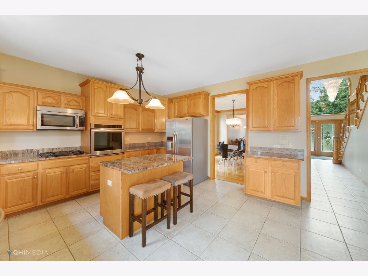
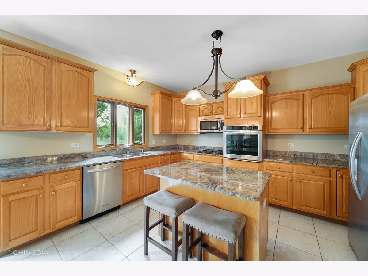
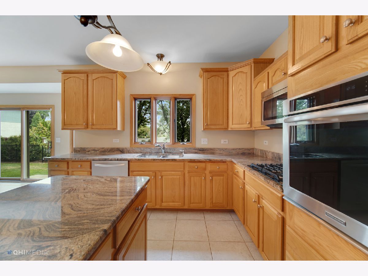
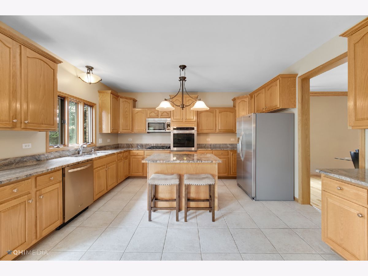
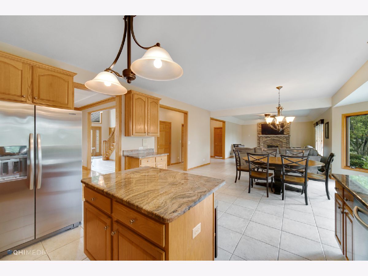
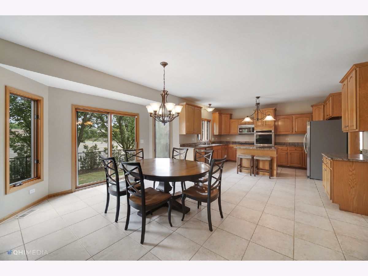
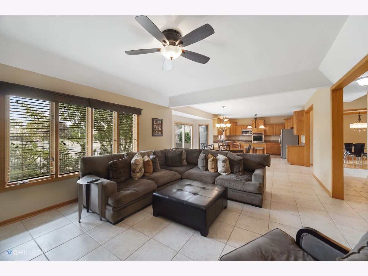
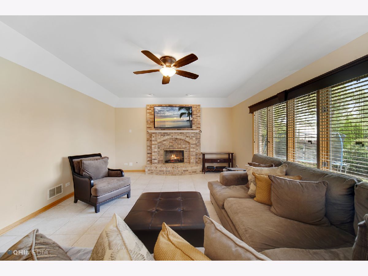
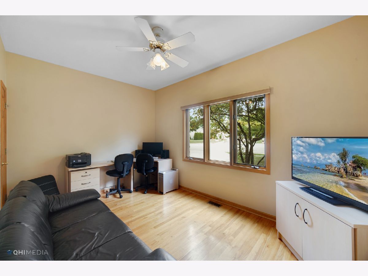
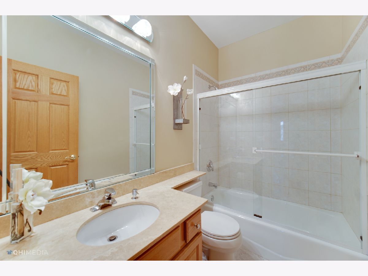
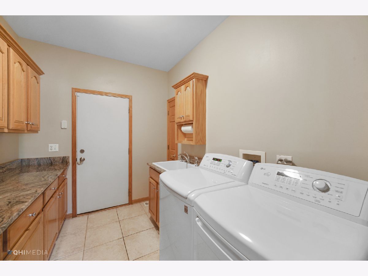
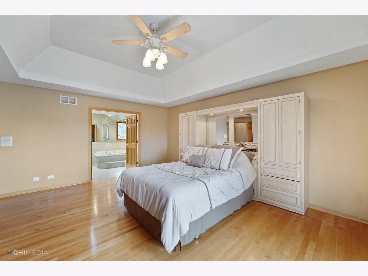
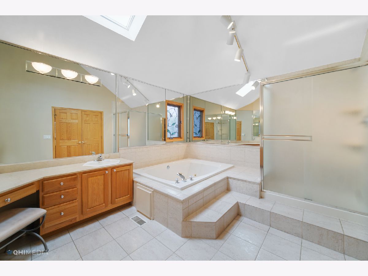
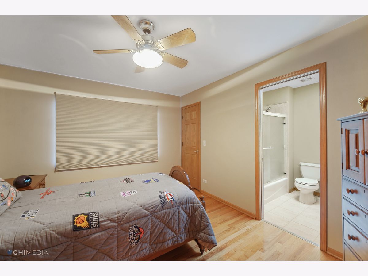
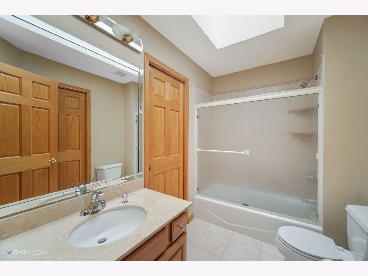
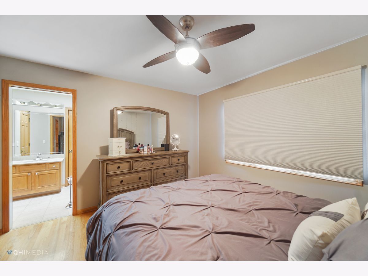
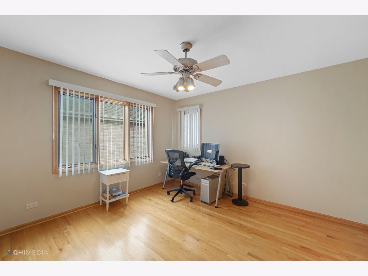
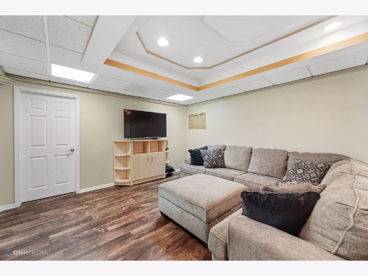
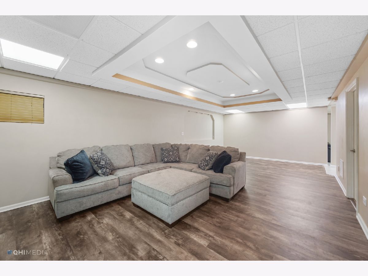
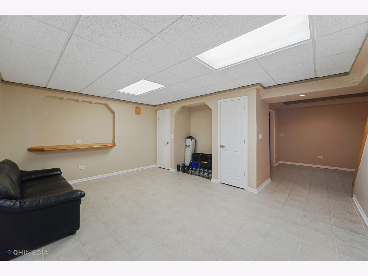
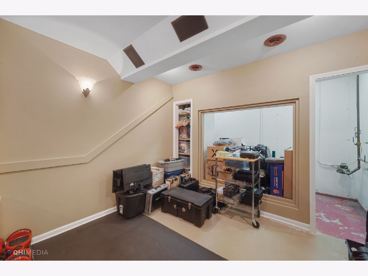
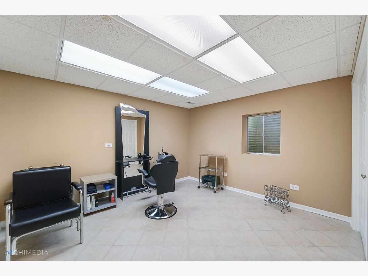
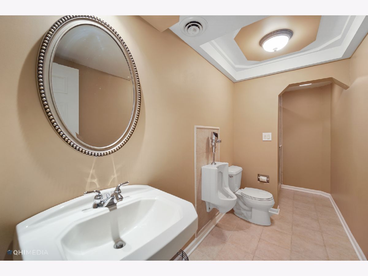
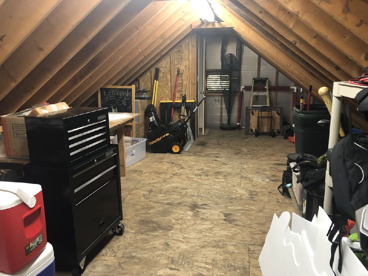
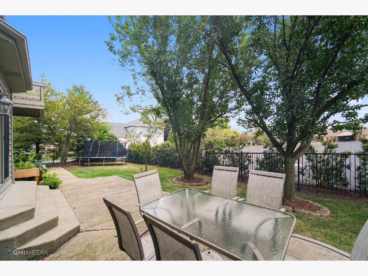
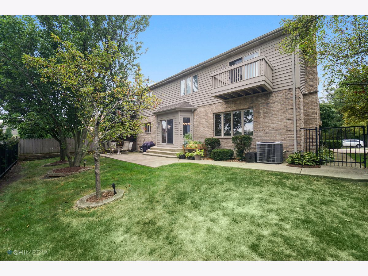
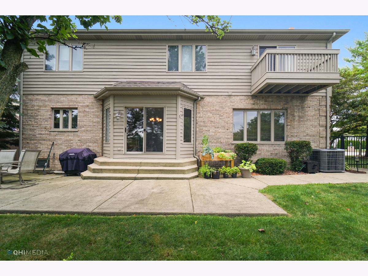
Room Specifics
Total Bedrooms: 6
Bedrooms Above Ground: 5
Bedrooms Below Ground: 1
Dimensions: —
Floor Type: Hardwood
Dimensions: —
Floor Type: Hardwood
Dimensions: —
Floor Type: Hardwood
Dimensions: —
Floor Type: —
Dimensions: —
Floor Type: —
Full Bathrooms: 4
Bathroom Amenities: Whirlpool,Separate Shower,Double Sink
Bathroom in Basement: 1
Rooms: Bedroom 5,Theatre Room,Bedroom 6,Exercise Room
Basement Description: Finished
Other Specifics
| 3 | |
| Concrete Perimeter | |
| Concrete | |
| Balcony, Patio, Storms/Screens | |
| Cul-De-Sac | |
| 83X110 | |
| — | |
| Full | |
| Vaulted/Cathedral Ceilings, Hardwood Floors, First Floor Bedroom, First Floor Laundry, First Floor Full Bath, Walk-In Closet(s) | |
| Range, Microwave, Dishwasher, Refrigerator, Washer, Dryer | |
| Not in DB | |
| — | |
| — | |
| — | |
| Gas Log, Gas Starter |
Tax History
| Year | Property Taxes |
|---|---|
| 2013 | $11,188 |
| 2021 | $12,141 |
Contact Agent
Nearby Similar Homes
Nearby Sold Comparables
Contact Agent
Listing Provided By
RE/MAX Premier

