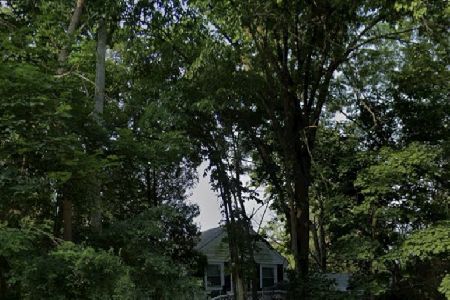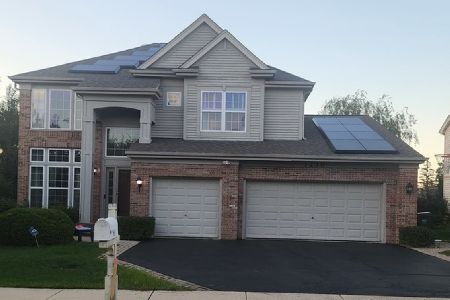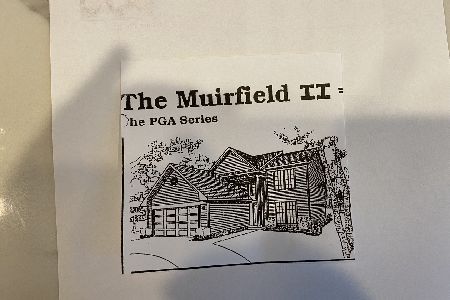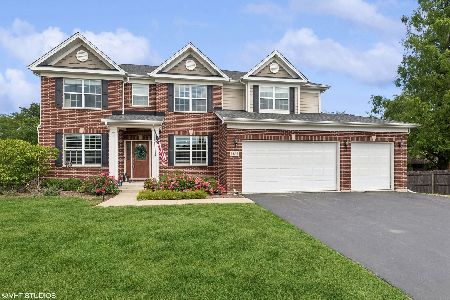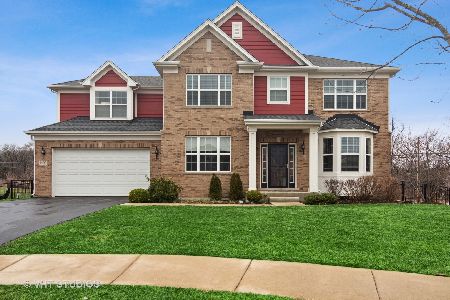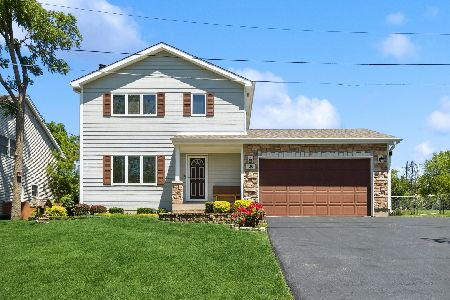1389 Hill Street, Palatine, Illinois 60067
$822,500
|
Sold
|
|
| Status: | Closed |
| Sqft: | 4,540 |
| Cost/Sqft: | $187 |
| Beds: | 4 |
| Baths: | 5 |
| Year Built: | 2007 |
| Property Taxes: | $17,673 |
| Days On Market: | 1352 |
| Lot Size: | 0,31 |
Description
This exquisite custom brick home was designed by these original property owners and their architect to maximize the space, sunlight and livability of this floorplan. Every detail has been carefully and thoughtfully planned to enahance the beauty and integrity of this home. Constructed from the highest quality materials, including solid core doors and Pella windows, it is the true gem of Park Avenue Estates. The stunning open foyer is defined by the magnificent Bridal Staircase with the kitchen and family room featuring soaring ceilings, an abundance of windows and tons of natural light. This amazing kitchen, originally designed and installed by KDA, features maple cabinetry and high-end stainless appliances as well as an oversized island/breakfast bar with designer granite counters. It opens to a two-story family room with a spectacular floor-to-ceiling stone fireplace and gorgeous views of the outdoors. A spacious office, living room, dining room, laundry and powder room, complete the main level. Large bedrooms, each with direct access to a bath are found on the second floor, including a luxury owner's suite with a large bedroom, sitting area, an expansive walk-in closet and luxury spa bath with dual vanities, whirlpool tub, and separate shower. A junior suite plus two additional bedrooms connected by a Jack and Jill bathm complete the second level. The finished basement has a recreation room and game room, as well as a flex room which could be a 5th bedroom, or craft room. There is also a full bath on this level, plus mechanicals and storage. Side load 3-car garage. NEW ROOF, brand NEW SOD for the ENTIRE YARD! Newer H20 Heater, extended gutters, dual high efficiency furnaces. Silhouette blinds and Hunter Douglas shades throughout. With approximately 5500 square feet of living space, this home has it all! Convenient location near public transportation, major roadways and shopping. Run, don't walk to see this beauty!
Property Specifics
| Single Family | |
| — | |
| — | |
| 2007 | |
| — | |
| CUSTOM | |
| No | |
| 0.31 |
| Cook | |
| Park Avenue Estates | |
| 150 / Annual | |
| — | |
| — | |
| — | |
| 11396635 | |
| 02091050420000 |
Nearby Schools
| NAME: | DISTRICT: | DISTANCE: | |
|---|---|---|---|
|
Grade School
Stuart R Paddock School |
15 | — | |
|
Middle School
Walter R Sundling Junior High Sc |
15 | Not in DB | |
|
High School
Palatine High School |
211 | Not in DB | |
Property History
| DATE: | EVENT: | PRICE: | SOURCE: |
|---|---|---|---|
| 28 Jun, 2022 | Sold | $822,500 | MRED MLS |
| 22 May, 2022 | Under contract | $850,000 | MRED MLS |
| 13 May, 2022 | Listed for sale | $850,000 | MRED MLS |
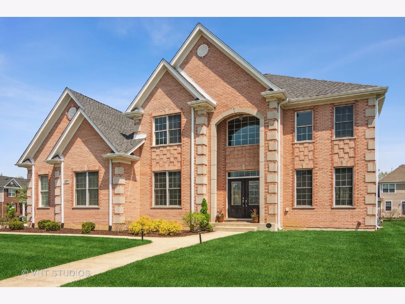
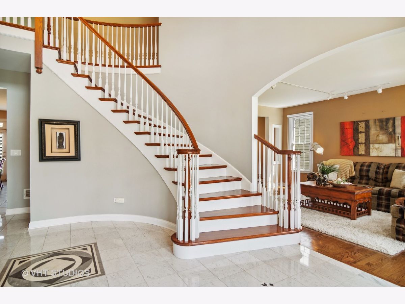
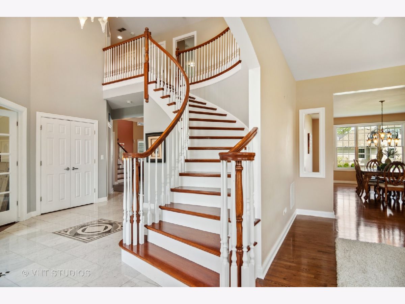
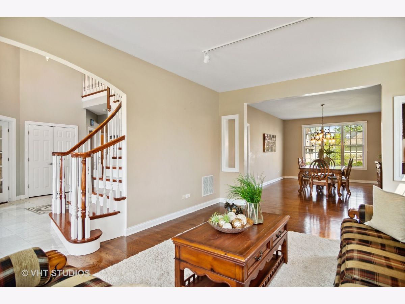
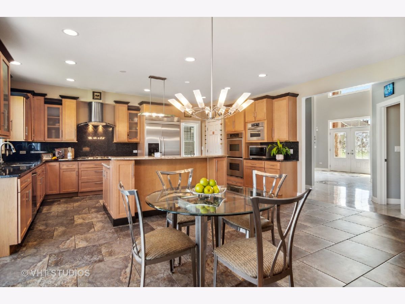
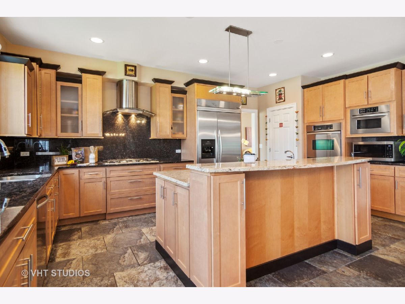
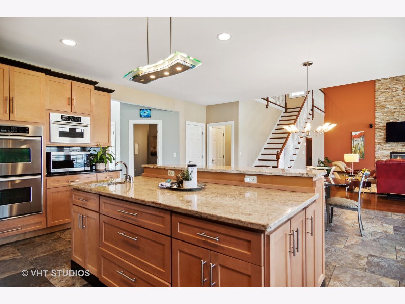
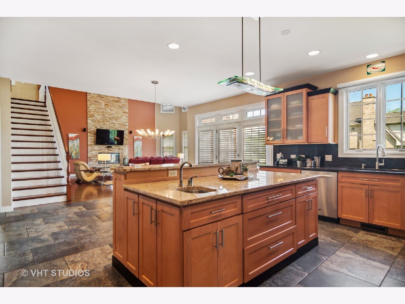
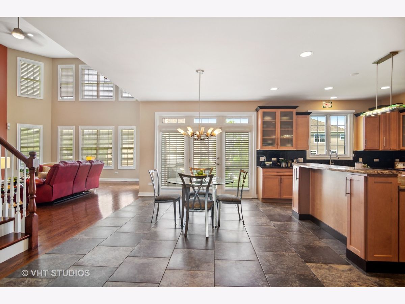
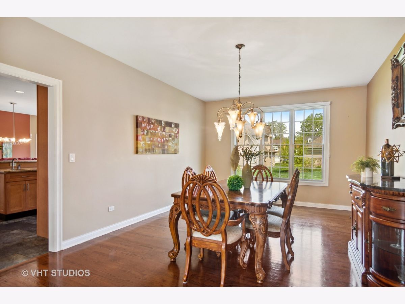
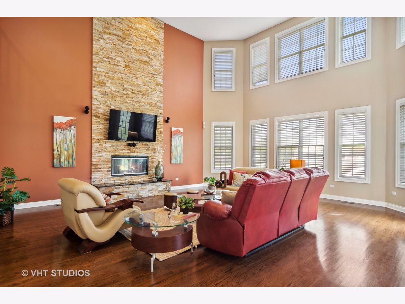
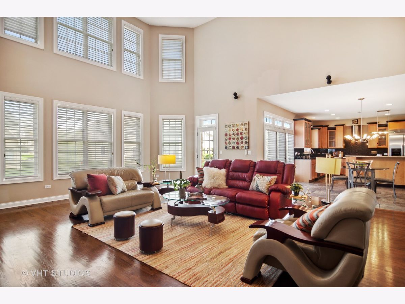
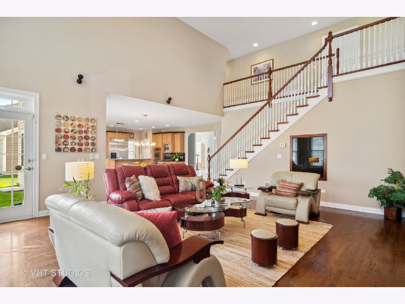
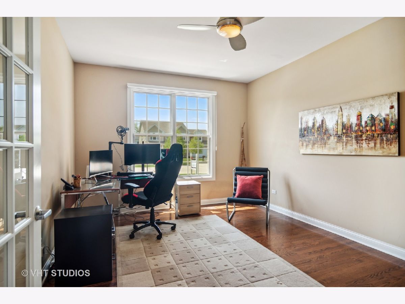
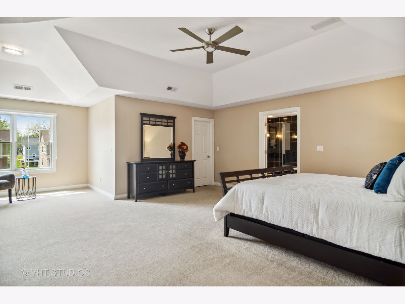
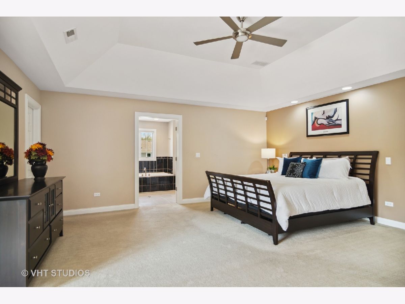
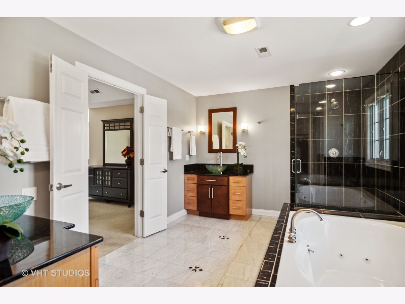
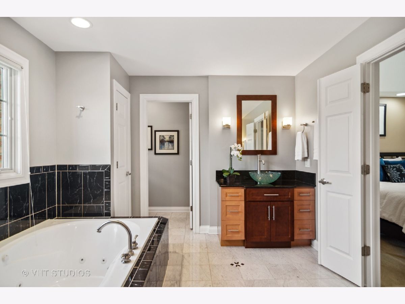
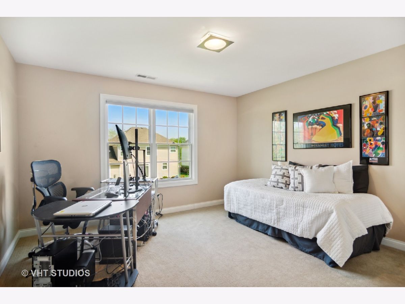
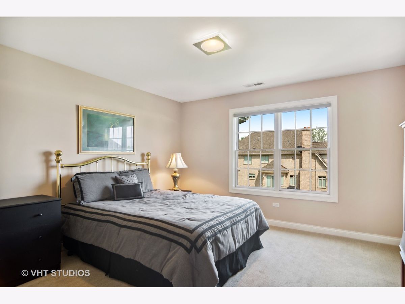
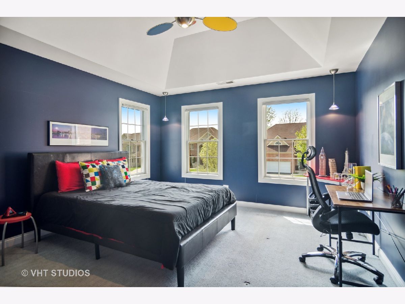
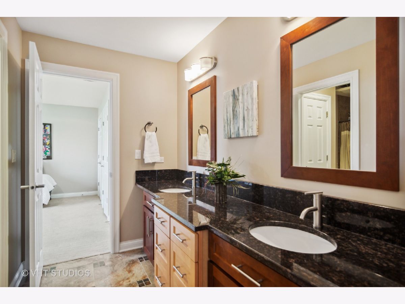
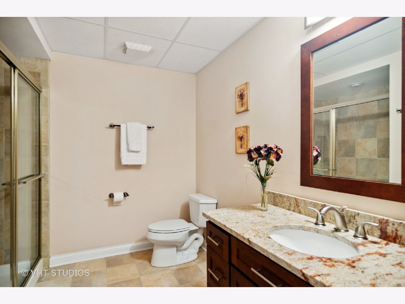
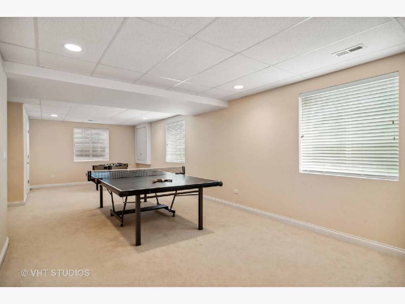
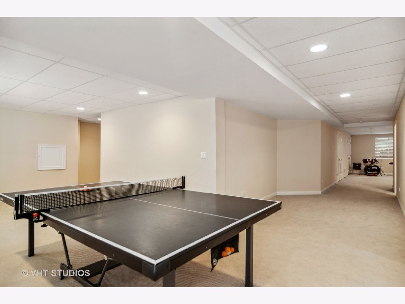
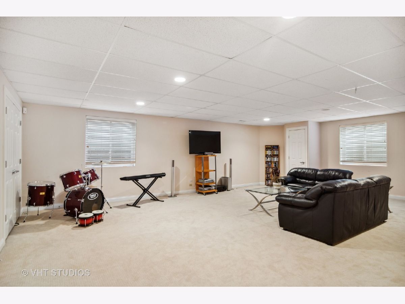
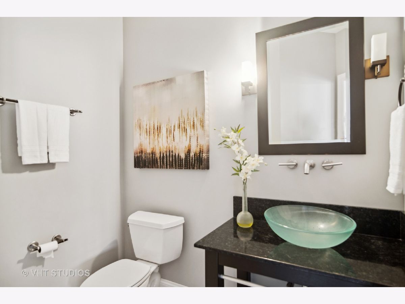
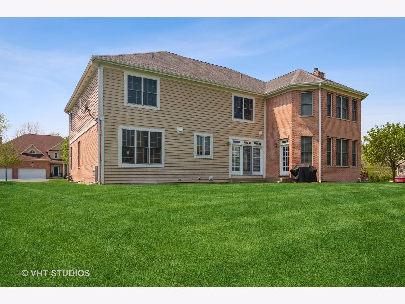
Room Specifics
Total Bedrooms: 4
Bedrooms Above Ground: 4
Bedrooms Below Ground: 0
Dimensions: —
Floor Type: —
Dimensions: —
Floor Type: —
Dimensions: —
Floor Type: —
Full Bathrooms: 5
Bathroom Amenities: Whirlpool,Separate Shower,Double Sink
Bathroom in Basement: 1
Rooms: —
Basement Description: Finished
Other Specifics
| 3 | |
| — | |
| Asphalt | |
| — | |
| — | |
| 137X111X135X88 | |
| — | |
| — | |
| — | |
| — | |
| Not in DB | |
| — | |
| — | |
| — | |
| — |
Tax History
| Year | Property Taxes |
|---|---|
| 2022 | $17,673 |
Contact Agent
Nearby Similar Homes
Nearby Sold Comparables
Contact Agent
Listing Provided By
@properties Christie's International Real Estate

