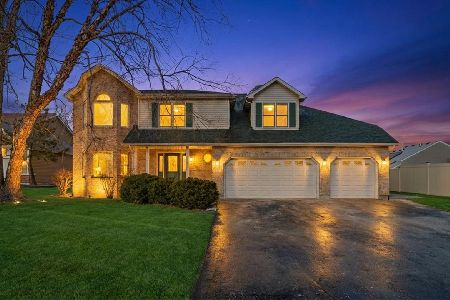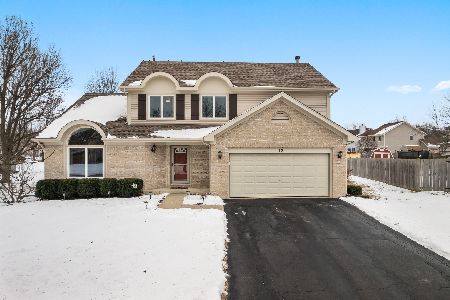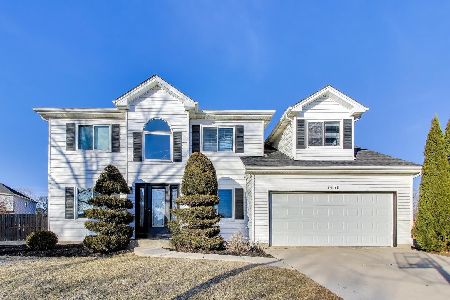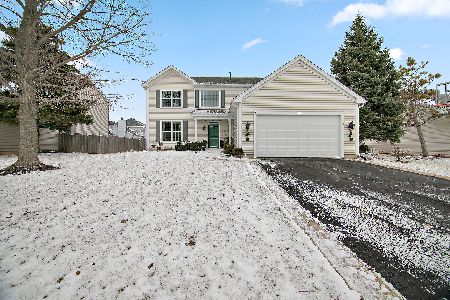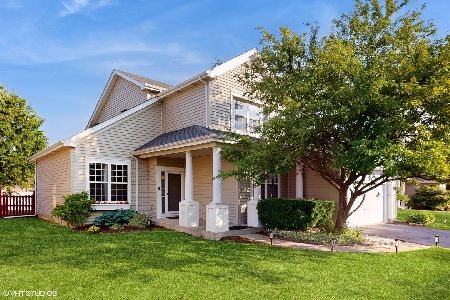1389 Lily Cache Lane, Bolingbrook, Illinois 60490
$329,000
|
Sold
|
|
| Status: | Closed |
| Sqft: | 0 |
| Cost/Sqft: | — |
| Beds: | 3 |
| Baths: | 3 |
| Year Built: | 1994 |
| Property Taxes: | $9,046 |
| Days On Market: | 1760 |
| Lot Size: | 0,23 |
Description
Welcome to your new beautiful Bolingbrook home! This amazing home features dramatic high ceilings, an open floor plan, and tons of natural light. It is painted with today's hues and looks as if you are living in a magazine. The yard is beyond stunning. This perfect setting boosts an amazing deck, garden boxes, fenced yard, and more. It is so lovely you will want to entertain every day of the year. The kitchen is large and has a wonderful breakfast bar and dining and eat-in area on either side. Gleaming hardwood floors and new carpet makes it move-in ready. The storage and closet space in this home are in abundance. The laundry room in adjacent to the garage is deep but also has a side tandem area for all your toys. The formal living area is dramatic and stunning. The upper level has large bedrooms with private bath access. The master bedroom has volume ceilings, refreshed bath, and a large walk-in closet. The alternate two bedrooms are also large and share a bath with a Jack and Jill set up. And don't forget the basement, partially finished with wonderful office space, plenty of room for storage, and the ability to use the space in many ways. Close to shopping, schools, highways, and more! This is truly a special home. Call to set an appointment- Newer Roof. appointments will begin on Saturday! Don't miss this GEM!!!
Property Specifics
| Single Family | |
| — | |
| — | |
| 1994 | |
| Full | |
| WYNDAM | |
| No | |
| 0.23 |
| Will | |
| Pheasant Chase | |
| 0 / Not Applicable | |
| None | |
| Public | |
| Public Sewer | |
| 11056270 | |
| 1202184040020000 |
Nearby Schools
| NAME: | DISTRICT: | DISTANCE: | |
|---|---|---|---|
|
Grade School
Pioneer Elementary School |
365U | — | |
|
Middle School
Brooks Middle School |
365U | Not in DB | |
|
High School
Bolingbrook High School |
365U | Not in DB | |
Property History
| DATE: | EVENT: | PRICE: | SOURCE: |
|---|---|---|---|
| 12 Mar, 2007 | Sold | $289,000 | MRED MLS |
| 12 Feb, 2007 | Under contract | $294,900 | MRED MLS |
| 2 Feb, 2007 | Listed for sale | $294,900 | MRED MLS |
| 30 Jun, 2021 | Sold | $329,000 | MRED MLS |
| 18 May, 2021 | Under contract | $329,000 | MRED MLS |
| 6 May, 2021 | Listed for sale | $329,000 | MRED MLS |
| 28 Aug, 2025 | Sold | $395,000 | MRED MLS |
| 22 Jul, 2025 | Under contract | $399,999 | MRED MLS |
| — | Last price change | $415,000 | MRED MLS |
| 25 Jun, 2025 | Listed for sale | $415,000 | MRED MLS |
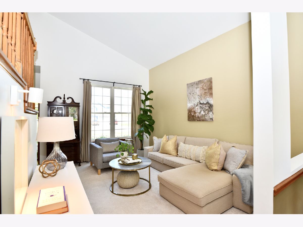
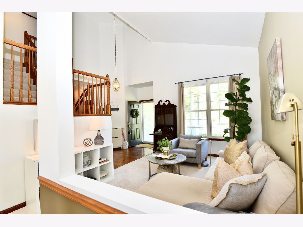
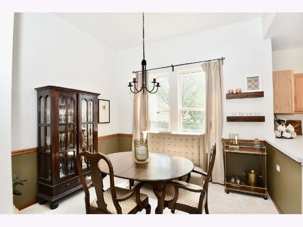
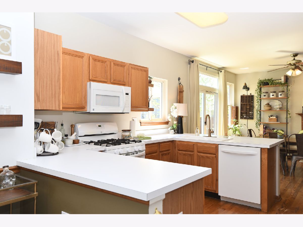
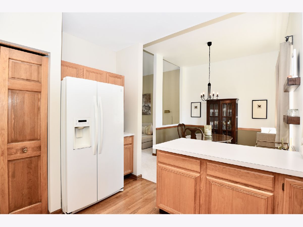
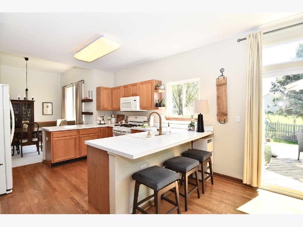
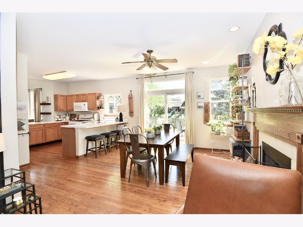
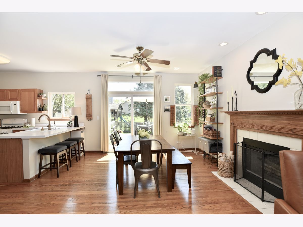
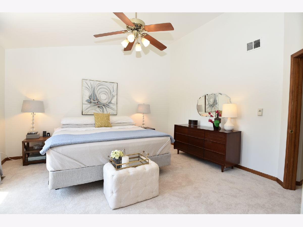
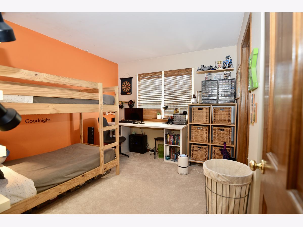
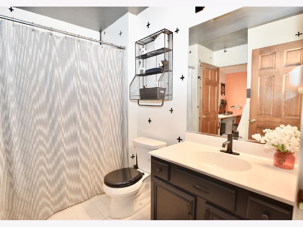
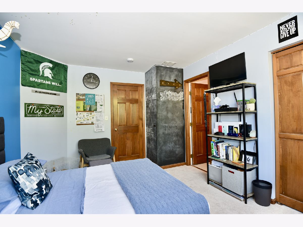
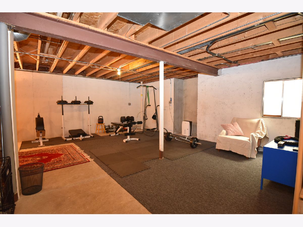
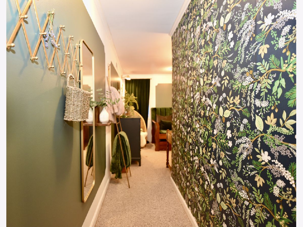
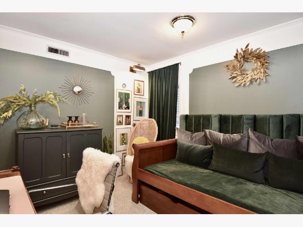
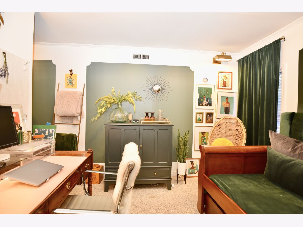
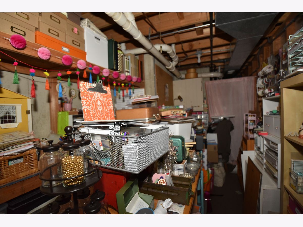
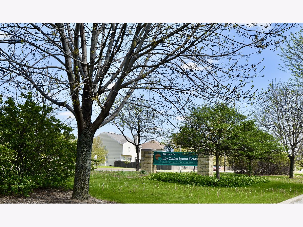
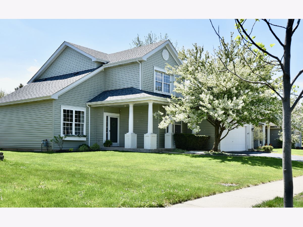
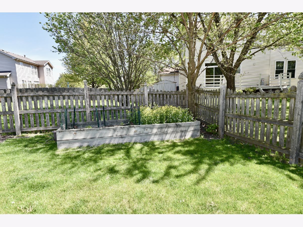
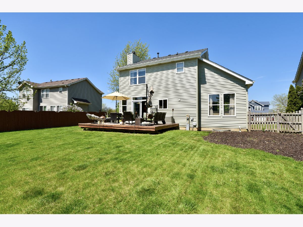
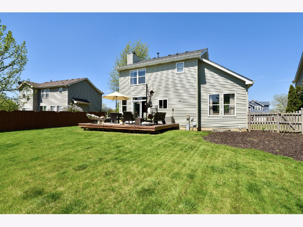
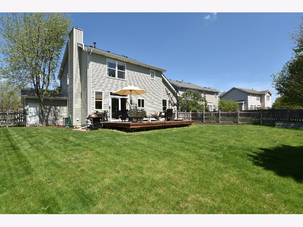
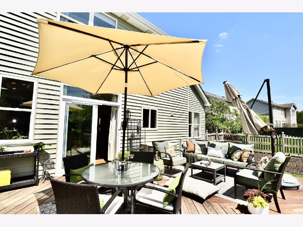
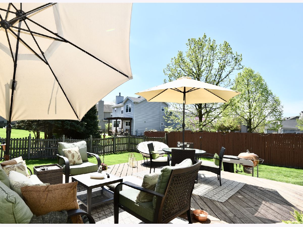
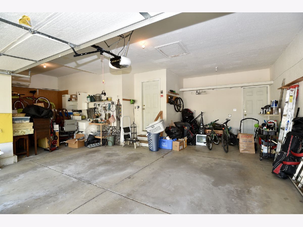
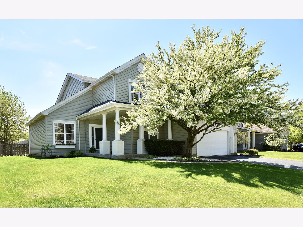
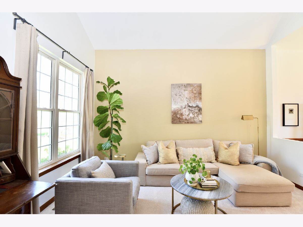
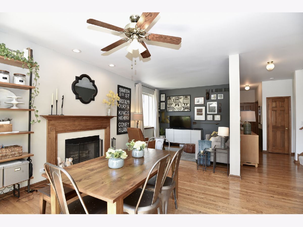
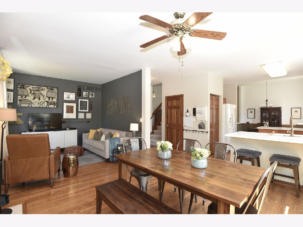
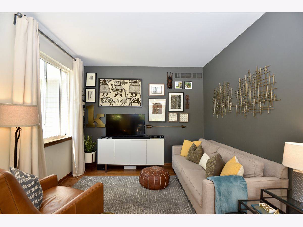
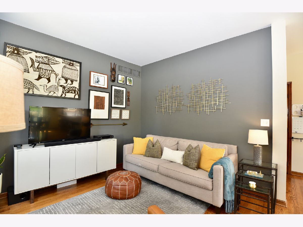
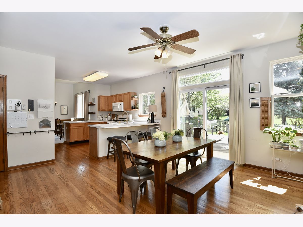
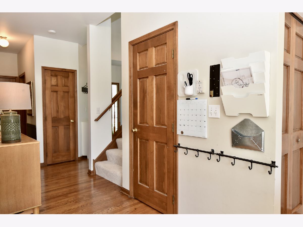
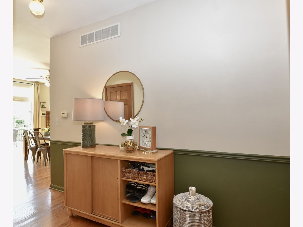
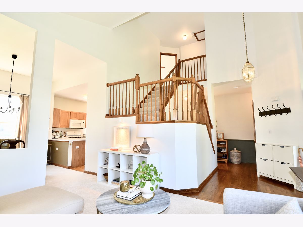
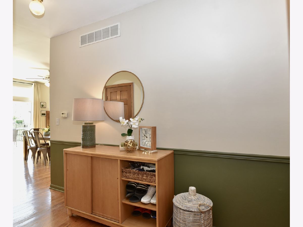
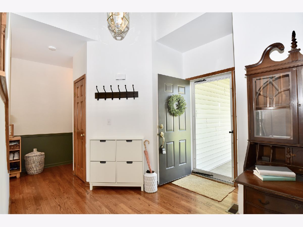
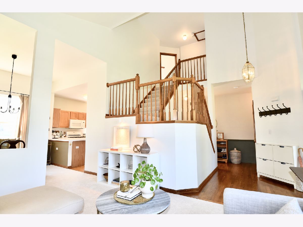
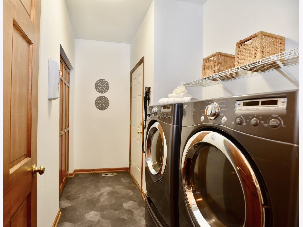
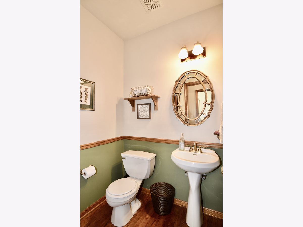
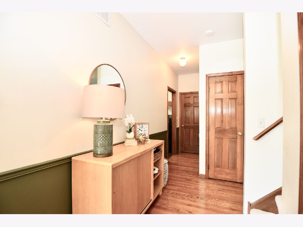
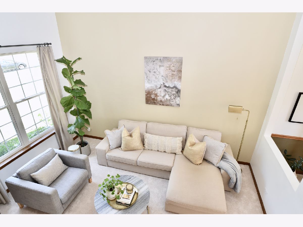
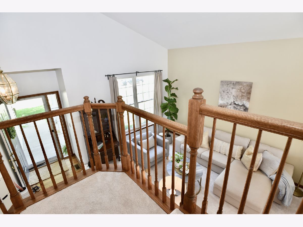
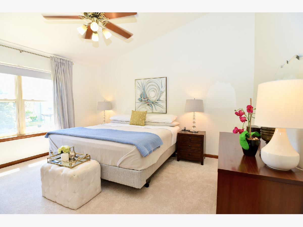
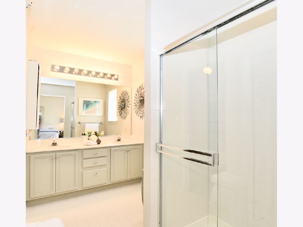
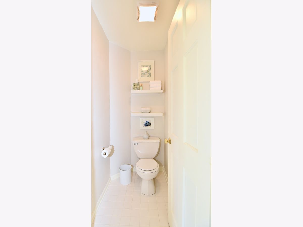
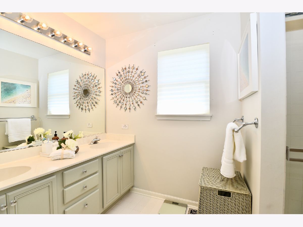
Room Specifics
Total Bedrooms: 4
Bedrooms Above Ground: 3
Bedrooms Below Ground: 1
Dimensions: —
Floor Type: Carpet
Dimensions: —
Floor Type: Carpet
Dimensions: —
Floor Type: Carpet
Full Bathrooms: 3
Bathroom Amenities: Double Sink
Bathroom in Basement: 0
Rooms: Eating Area
Basement Description: Partially Finished
Other Specifics
| 2 | |
| Concrete Perimeter | |
| — | |
| Deck | |
| — | |
| 77X128X63X123 | |
| — | |
| Full | |
| Vaulted/Cathedral Ceilings | |
| Range, Dishwasher, Refrigerator, Washer, Dryer, Disposal | |
| Not in DB | |
| Park | |
| — | |
| — | |
| Wood Burning, Gas Starter |
Tax History
| Year | Property Taxes |
|---|---|
| 2007 | $5,272 |
| 2021 | $9,046 |
| 2025 | $10,928 |
Contact Agent
Nearby Similar Homes
Nearby Sold Comparables
Contact Agent
Listing Provided By
Keller Williams North Shore West

