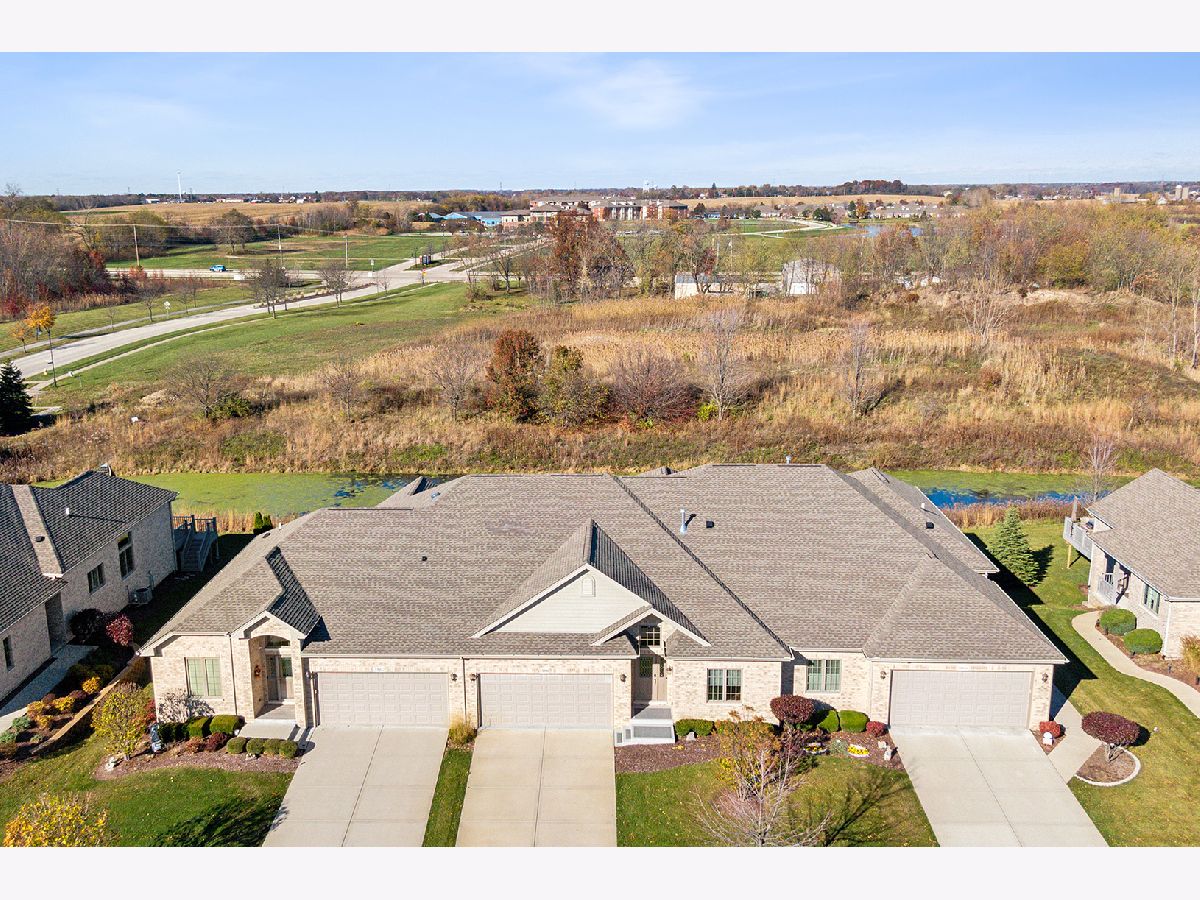13896 Penny Lane, Homer Glen, Illinois 60491
$559,000
|
Sold
|
|
| Status: | Closed |
| Sqft: | 3,454 |
| Cost/Sqft: | $162 |
| Beds: | 2 |
| Baths: | 3 |
| Year Built: | 2017 |
| Property Taxes: | $10,538 |
| Days On Market: | 352 |
| Lot Size: | 0,00 |
Description
Nestled in the heart of Homer Glen's exclusive Stonebridge Woods Subdivision, this spacious ranch townhouse offers the perfect blend of style, comfort, and convenience. Built with concrete block dividing walls for enhanced durability and privacy. Flex space upon entry with double glass doors could be used as office, playroom or 2nd bedroom if needed. Bright white cabinetry in the kitchen with stainless appliances, quartz countertops, sleek backsplash and breakfast bar with seating for 4. Retreat to adjacent living room with fireplace. Nature views from the large maintenance free deck overlooking open space and pond. Primary ensuite with a hallway of closets including a walk-in. Luxury bath features vanity and large shower with bench. Finished lookout basement with windows, 9-foot ceilings, recreation area and bathroom. Still plenty of storage space remaining. 2-car front load garage with epoxy flooring. You'll be sure to get your steps in at the awesome community park. Amenities include tennis courts, a playground, basketball courts, a softball field, pavilion, ponds, and scenic bike trails. Down the street from I-355 access! Convenient to shopping, dining and amenities.
Property Specifics
| Condos/Townhomes | |
| 1 | |
| — | |
| 2017 | |
| — | |
| BELLEVUE | |
| No | |
| — |
| Will | |
| Stonebridge Woods | |
| 323 / Monthly | |
| — | |
| — | |
| — | |
| 12202666 | |
| 1605222061100000 |
Property History
| DATE: | EVENT: | PRICE: | SOURCE: |
|---|---|---|---|
| 18 Jun, 2018 | Sold | $394,800 | MRED MLS |
| 14 Dec, 2017 | Under contract | $394,800 | MRED MLS |
| 30 Sep, 2017 | Listed for sale | $394,800 | MRED MLS |
| 28 Feb, 2025 | Sold | $559,000 | MRED MLS |
| 23 Jan, 2025 | Under contract | $559,000 | MRED MLS |
| 15 Nov, 2024 | Listed for sale | $559,000 | MRED MLS |









































Room Specifics
Total Bedrooms: 2
Bedrooms Above Ground: 2
Bedrooms Below Ground: 0
Dimensions: —
Floor Type: —
Full Bathrooms: 3
Bathroom Amenities: Separate Shower,Double Sink,Soaking Tub
Bathroom in Basement: 1
Rooms: —
Basement Description: Finished,Crawl,Lookout
Other Specifics
| 2 | |
| — | |
| Concrete | |
| — | |
| — | |
| 30X90 | |
| — | |
| — | |
| — | |
| — | |
| Not in DB | |
| — | |
| — | |
| — | |
| — |
Tax History
| Year | Property Taxes |
|---|---|
| 2025 | $10,538 |
Contact Agent
Nearby Similar Homes
Nearby Sold Comparables
Contact Agent
Listing Provided By
Century 21 Circle






