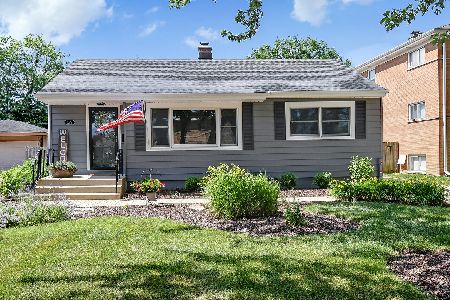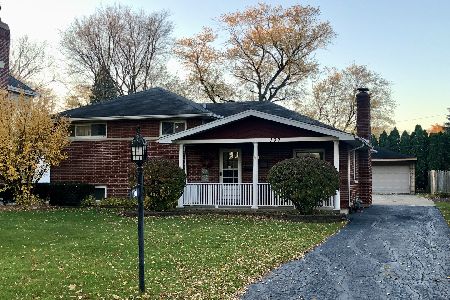139 Ann Street, Clarendon Hills, Illinois 60514
$285,000
|
Sold
|
|
| Status: | Closed |
| Sqft: | 1,320 |
| Cost/Sqft: | $242 |
| Beds: | 2 |
| Baths: | 2 |
| Year Built: | 1953 |
| Property Taxes: | $8,296 |
| Days On Market: | 2770 |
| Lot Size: | 0,00 |
Description
Ranch style home located in the HEART OF THE CLARENDON HILLS! Formal Living/Dining room-Large kitchen with table space and a walk-in pantry- Wonderful Family room opens from the kitchen with Electric Fireplace, Large bright windows overlooking a beautiful back yard & opens to a big deck off back- Two bedrooms on the main level- Third bedroom in lower level, Large Rec room, laundry room and tool room as well-Detached Two car garage and carport-Beautiful Landscape-Well maintained by long time owners- A great home to move right into, add on to, lot for a new build or investment property to rent. Very short walking distance to downtown and the Metra- Top graded schools blocks away! Hinsdale Central School District! Clarendon Hills Rated #1 place to live in IL by Niche 2018 Study! Town & Country magazine #3 best town to live! Home is being sold as-is! **** SELLER IS OFFERING A $3,000 CREDIT TOWARDS BUYERS LENDING COST AT CLOSING ****
Property Specifics
| Single Family | |
| — | |
| Ranch | |
| 1953 | |
| Full | |
| — | |
| No | |
| — |
| Du Page | |
| — | |
| 0 / Not Applicable | |
| None | |
| Lake Michigan | |
| Public Sewer | |
| 09993301 | |
| 0911116006 |
Nearby Schools
| NAME: | DISTRICT: | DISTANCE: | |
|---|---|---|---|
|
Grade School
Walker Elementary School |
181 | — | |
|
Middle School
Clarendon Hills Middle School |
181 | Not in DB | |
|
High School
Hinsdale Central High School |
86 | Not in DB | |
Property History
| DATE: | EVENT: | PRICE: | SOURCE: |
|---|---|---|---|
| 31 Aug, 2018 | Sold | $285,000 | MRED MLS |
| 27 Jul, 2018 | Under contract | $319,500 | MRED MLS |
| 21 Jun, 2018 | Listed for sale | $319,500 | MRED MLS |
| 1 Sep, 2020 | Sold | $437,500 | MRED MLS |
| 30 Jun, 2020 | Under contract | $449,000 | MRED MLS |
| 26 Jun, 2020 | Listed for sale | $449,000 | MRED MLS |
Room Specifics
Total Bedrooms: 3
Bedrooms Above Ground: 2
Bedrooms Below Ground: 1
Dimensions: —
Floor Type: Carpet
Dimensions: —
Floor Type: Carpet
Full Bathrooms: 2
Bathroom Amenities: —
Bathroom in Basement: 1
Rooms: Other Room
Basement Description: Finished
Other Specifics
| 2 | |
| Concrete Perimeter | |
| Asphalt | |
| Deck | |
| — | |
| 59 X 168 X 69 X 132 | |
| Full | |
| None | |
| First Floor Bedroom, First Floor Full Bath | |
| Range, Microwave, Dishwasher, Refrigerator, Washer, Dryer | |
| Not in DB | |
| Pool, Sidewalks, Street Lights, Street Paved | |
| — | |
| — | |
| — |
Tax History
| Year | Property Taxes |
|---|---|
| 2018 | $8,296 |
| 2020 | $6,943 |
Contact Agent
Nearby Similar Homes
Nearby Sold Comparables
Contact Agent
Listing Provided By
Coldwell Banker Residential RE











