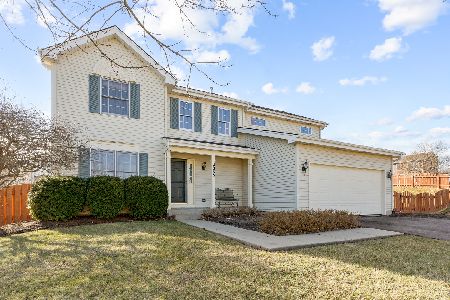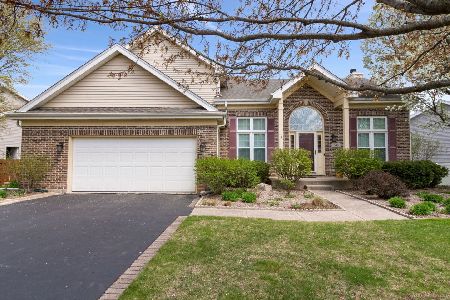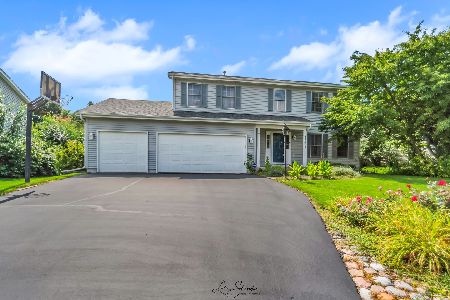139 Barnes Road, Elgin, Illinois 60124
$386,000
|
Sold
|
|
| Status: | Closed |
| Sqft: | 2,106 |
| Cost/Sqft: | $185 |
| Beds: | 3 |
| Baths: | 3 |
| Year Built: | 1996 |
| Property Taxes: | $7,783 |
| Days On Market: | 897 |
| Lot Size: | 0,00 |
Description
Recently updated inside and out this 3 bed, 2.5 bath home is modern and contemporary. Living room, foyer and dining room boost 13' ceilings with floor to ceiling windows for abundant natural light. Chef's kitchen has lighted glass and white cabinets as well as 42' uppers for tons of storage, and includes an 8' eat at island as well as separate eating area. Walk-in closets in every bedroom. All three baths have been renovated in the last 3 years. Huge master with large ensuite. Lower-level English basement set up as a family room with carpet, gas direct-vent fireplace and half bath as well as separate storage/utility room. Brand new 6' privacy fence in 2022 with a transferable warranty surrounds you in your private oasis backyard that includes a 10x12 shed with overhead storage. Garage features heavy duty insulated door and large natural gas thermostat-controlled heater. Newer furnace, windows, siding, roof and appliances. All new flooring throughout in 2021/2022. All appliances are staying. In sought after 301 School District.
Property Specifics
| Single Family | |
| — | |
| — | |
| 1996 | |
| — | |
| — | |
| No | |
| — |
| Kane | |
| Randall Ridge | |
| 45 / Annual | |
| — | |
| — | |
| — | |
| 11848041 | |
| 0617180004 |
Nearby Schools
| NAME: | DISTRICT: | DISTANCE: | |
|---|---|---|---|
|
Grade School
Prairie View Grade School |
301 | — | |
|
Middle School
Prairie Knolls Middle School |
301 | Not in DB | |
|
High School
Central High School |
301 | Not in DB | |
Property History
| DATE: | EVENT: | PRICE: | SOURCE: |
|---|---|---|---|
| 5 Oct, 2023 | Sold | $386,000 | MRED MLS |
| 23 Aug, 2023 | Under contract | $389,999 | MRED MLS |
| 11 Aug, 2023 | Listed for sale | $389,999 | MRED MLS |
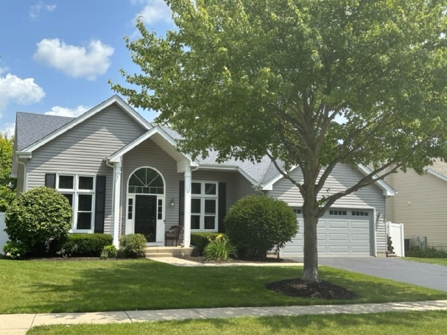
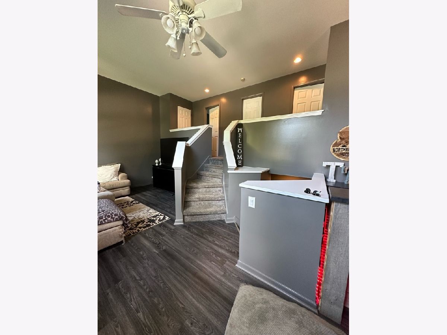
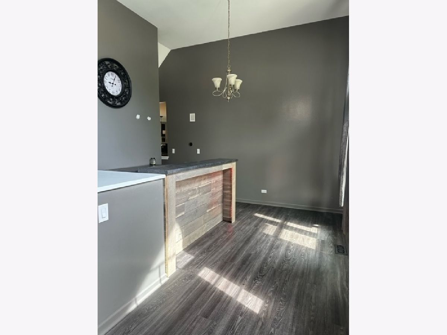
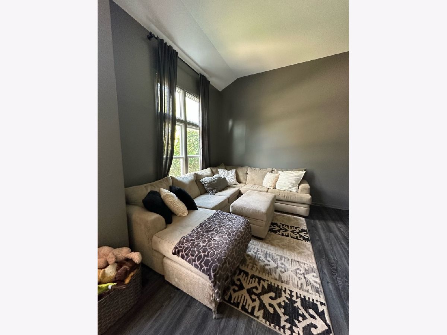
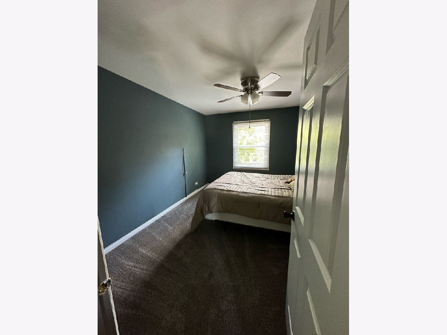
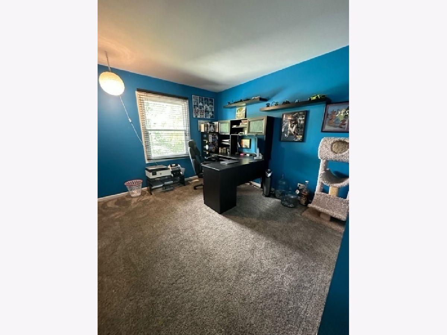
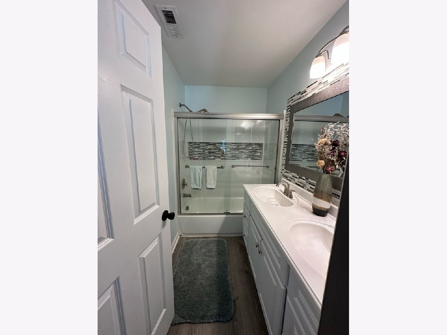
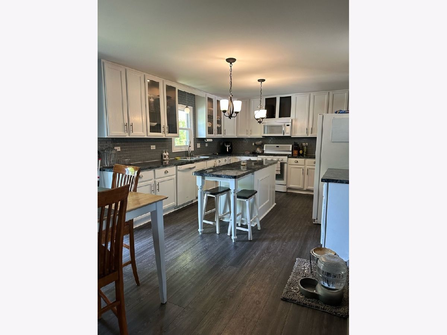
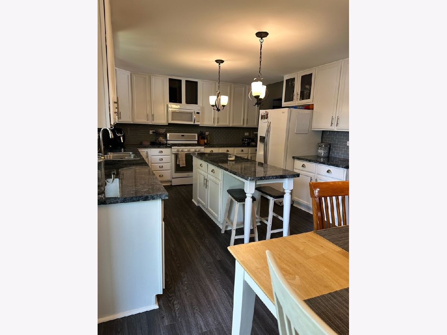
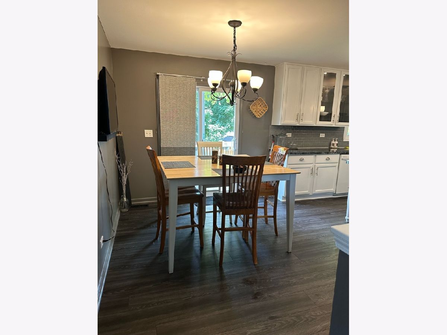
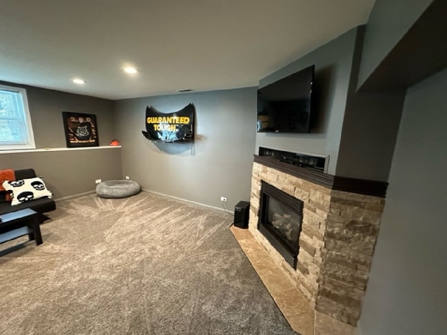
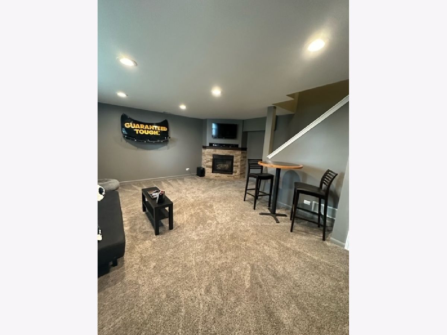
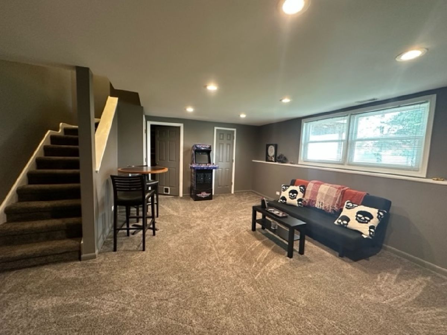
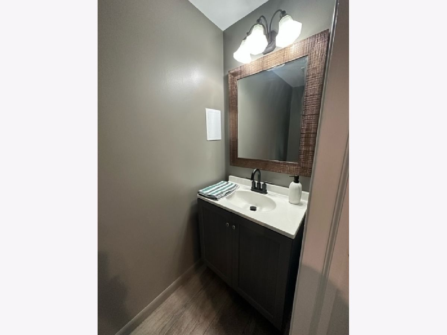
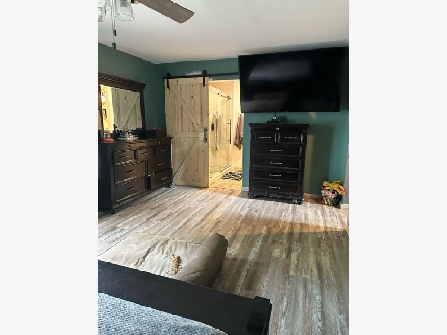
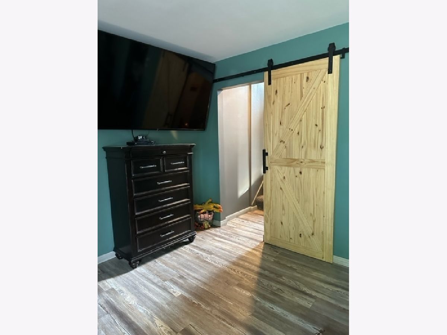
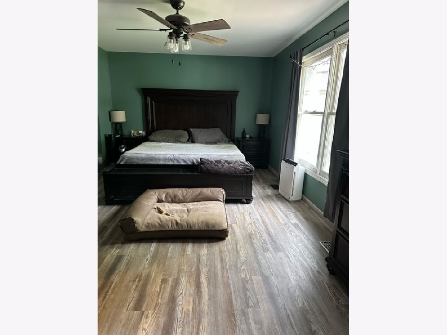
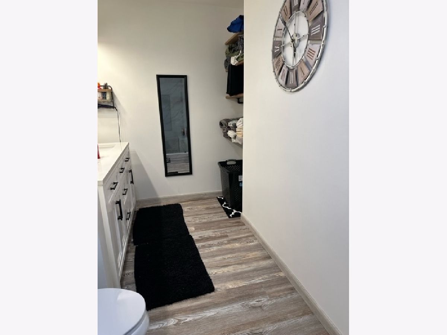
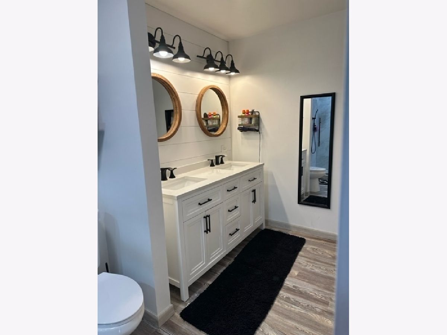
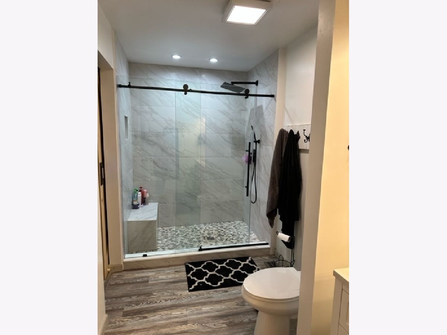
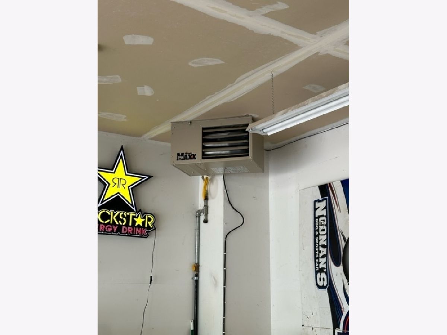
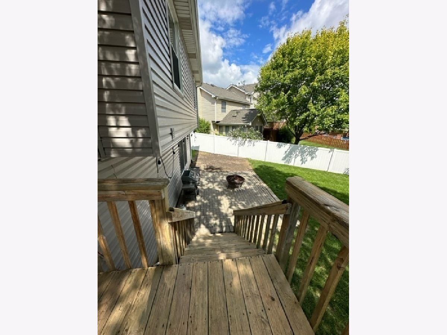
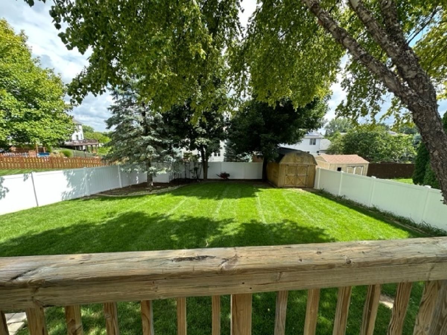
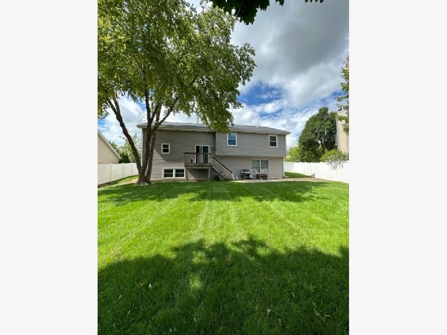
Room Specifics
Total Bedrooms: 3
Bedrooms Above Ground: 3
Bedrooms Below Ground: 0
Dimensions: —
Floor Type: —
Dimensions: —
Floor Type: —
Full Bathrooms: 3
Bathroom Amenities: Separate Shower,Double Sink
Bathroom in Basement: 1
Rooms: —
Basement Description: Partially Finished
Other Specifics
| 2 | |
| — | |
| Asphalt | |
| — | |
| — | |
| 106 X 163 X 132 X 42 | |
| — | |
| — | |
| — | |
| — | |
| Not in DB | |
| — | |
| — | |
| — | |
| — |
Tax History
| Year | Property Taxes |
|---|---|
| 2023 | $7,783 |
Contact Agent
Nearby Similar Homes
Nearby Sold Comparables
Contact Agent
Listing Provided By
RE/MAX Horizon

