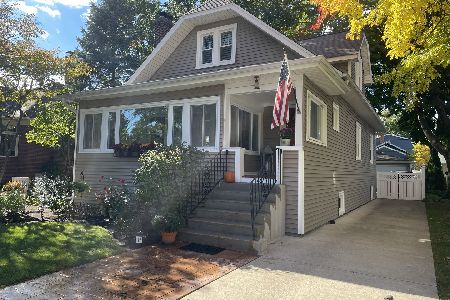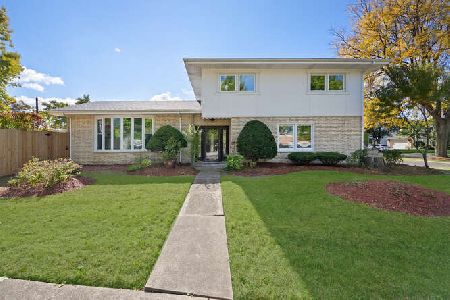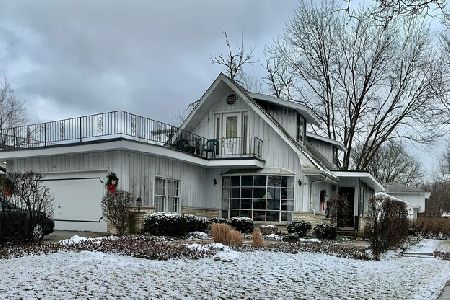139 Bassford Avenue, La Grange, Illinois 60525
$398,500
|
Sold
|
|
| Status: | Closed |
| Sqft: | 1,465 |
| Cost/Sqft: | $272 |
| Beds: | 2 |
| Baths: | 2 |
| Year Built: | 1965 |
| Property Taxes: | $9,259 |
| Days On Market: | 1796 |
| Lot Size: | 0,21 |
Description
Welcome to your new meticulously well maintained, brick, ranch home. Just blocks away from beautiful downtown LaGrange, the Metra train and I294. First thing you will notice in this bright, sun-filled home is the beautiful hardwood floors as well as the open living and dining room entertaining space. The fully updated eat-in kitchen is equipped with 42" oak cabinets and granite counter tops. A beautiful island, great for prepping and cooking, has a gorgeous view of the yard. The kitchen opens to the family room and has views of the thoughtfully landscaped, partially fenced back yard. Step out of the family room through a sliding glass door onto the large deck and screened Gazebo. The Gazebo has a light and a ceiling fan to keep you comfortable all summer long. Two large bedrooms each overlook the backyard. The spacious spa like bathroom has a large corner tub and a separate walk-in shower. An attached two car garage allows entry to the kitchen area. A well-lit basement has a tiled floor, storage room and battery back up sump pump. This move in ready home was built with 30" bath and 36" bedroom doors as well as a concrete ramp leading to the front door making it very accessible. (Metal Storage Racks in the main Basement are not included.)
Property Specifics
| Single Family | |
| — | |
| Ranch | |
| 1965 | |
| Full | |
| RANCH | |
| No | |
| 0.21 |
| Cook | |
| — | |
| 0 / Not Applicable | |
| None | |
| Lake Michigan | |
| Public Sewer | |
| 10973172 | |
| 18052030260000 |
Nearby Schools
| NAME: | DISTRICT: | DISTANCE: | |
|---|---|---|---|
|
Grade School
Ogden Ave Elementary School |
102 | — | |
|
Middle School
Park Junior High School |
102 | Not in DB | |
|
High School
Lyons Twp High School |
204 | Not in DB | |
Property History
| DATE: | EVENT: | PRICE: | SOURCE: |
|---|---|---|---|
| 22 Apr, 2010 | Sold | $325,750 | MRED MLS |
| 22 Mar, 2010 | Under contract | $341,850 | MRED MLS |
| — | Last price change | $359,850 | MRED MLS |
| 10 Nov, 2009 | Listed for sale | $359,850 | MRED MLS |
| 19 Feb, 2021 | Sold | $398,500 | MRED MLS |
| 23 Jan, 2021 | Under contract | $398,500 | MRED MLS |
| 18 Jan, 2021 | Listed for sale | $398,500 | MRED MLS |
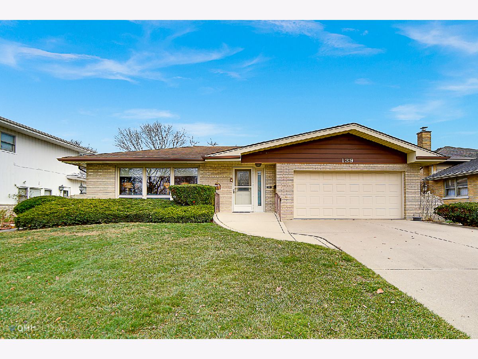
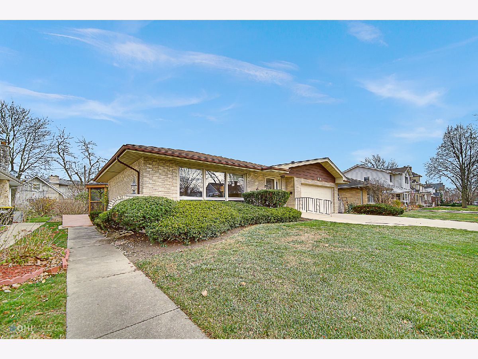
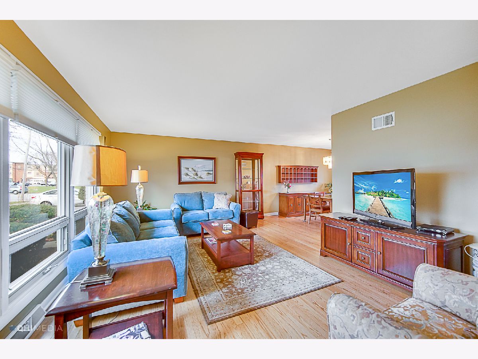

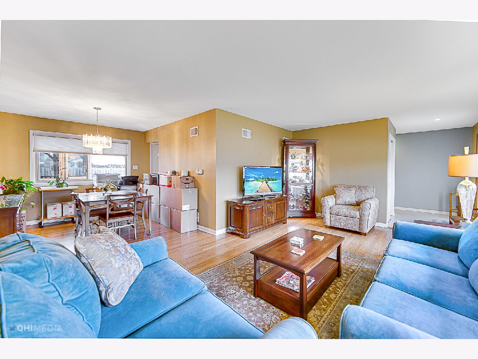
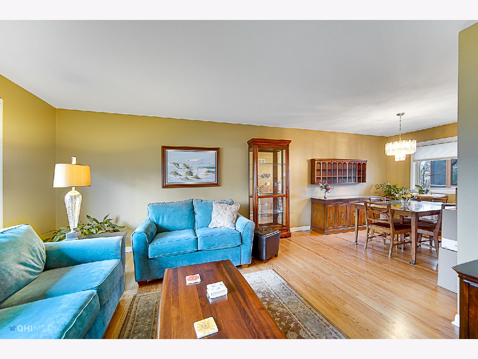
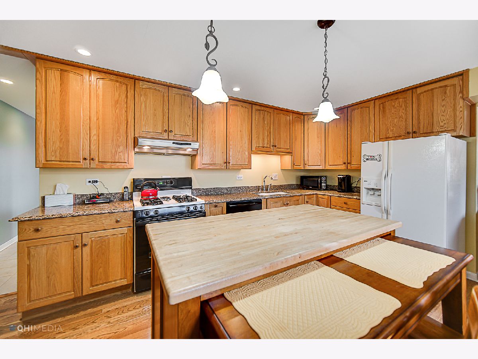
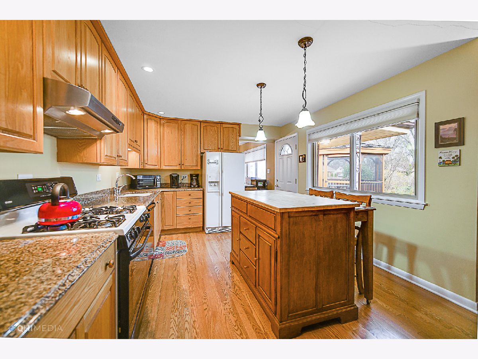
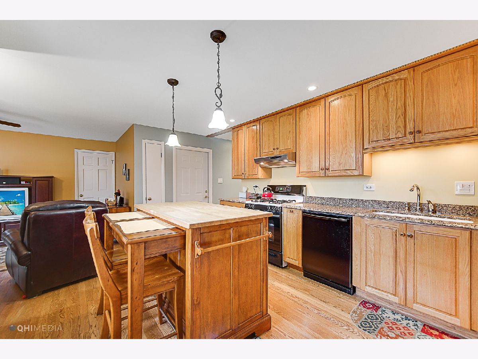
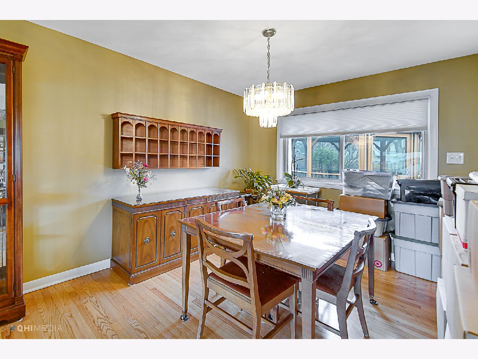
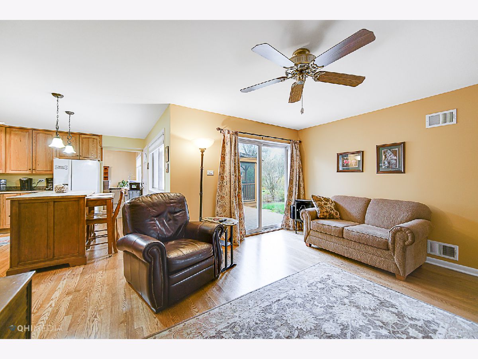
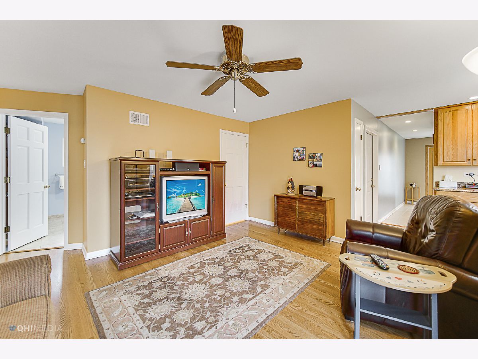
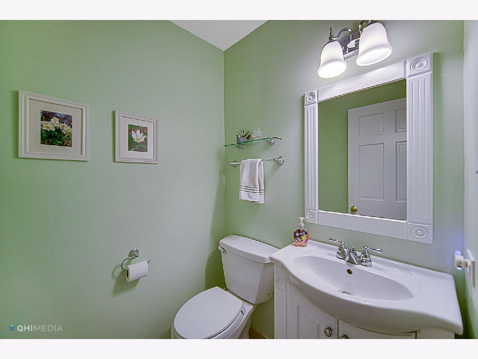
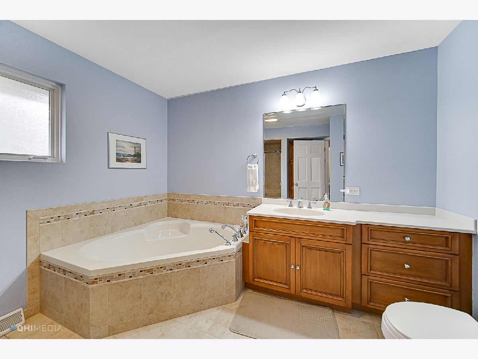
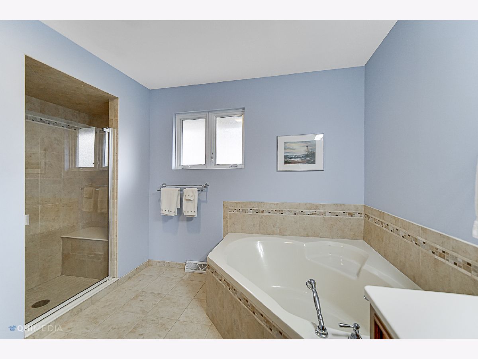
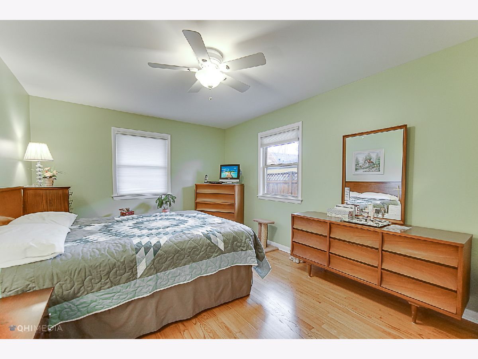
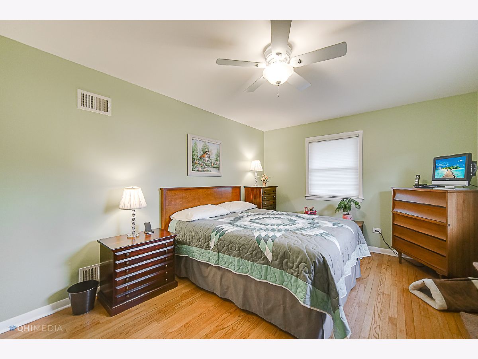
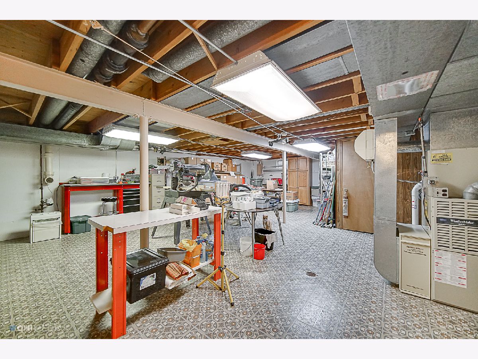
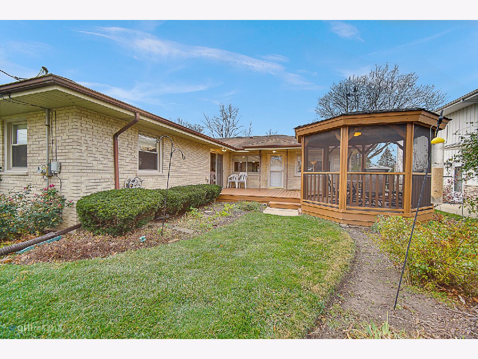
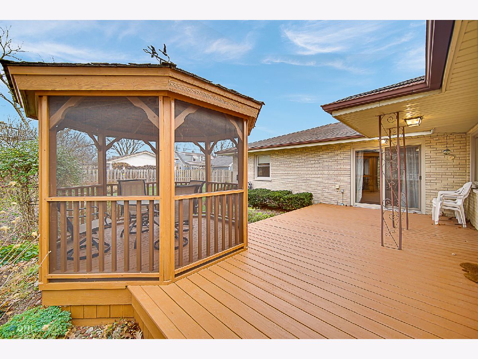
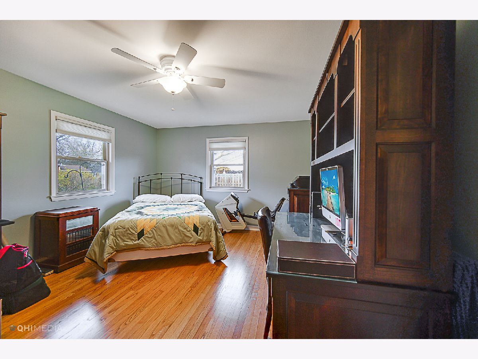
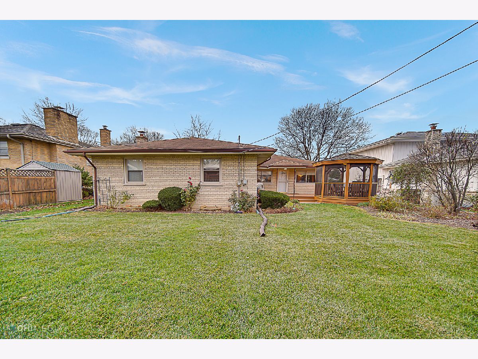
Room Specifics
Total Bedrooms: 2
Bedrooms Above Ground: 2
Bedrooms Below Ground: 0
Dimensions: —
Floor Type: Hardwood
Full Bathrooms: 2
Bathroom Amenities: Soaking Tub
Bathroom in Basement: 0
Rooms: Storage,Other Room,Deck
Basement Description: Partially Finished
Other Specifics
| 2 | |
| Concrete Perimeter | |
| Concrete | |
| Deck | |
| — | |
| 70X132 | |
| Full | |
| None | |
| Hardwood Floors, First Floor Full Bath, Granite Counters | |
| Range, Dishwasher, Refrigerator, Washer, Dryer | |
| Not in DB | |
| Park, Curbs, Sidewalks, Street Lights, Street Paved | |
| — | |
| — | |
| — |
Tax History
| Year | Property Taxes |
|---|---|
| 2010 | $5,964 |
| 2021 | $9,259 |
Contact Agent
Nearby Similar Homes
Nearby Sold Comparables
Contact Agent
Listing Provided By
Villa Miel Realty, Inc.

