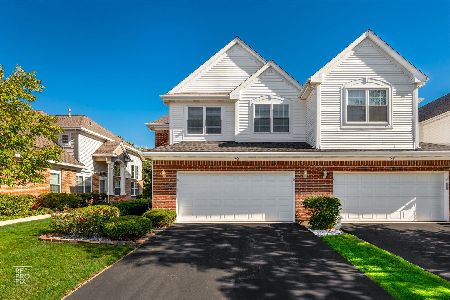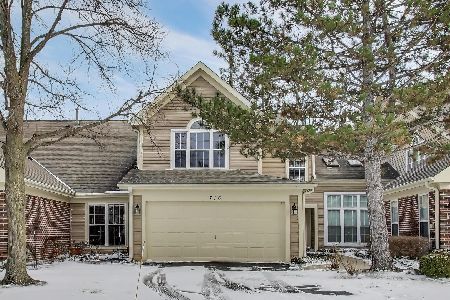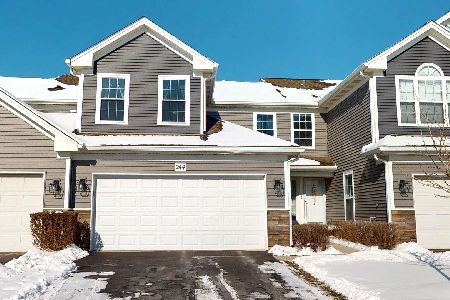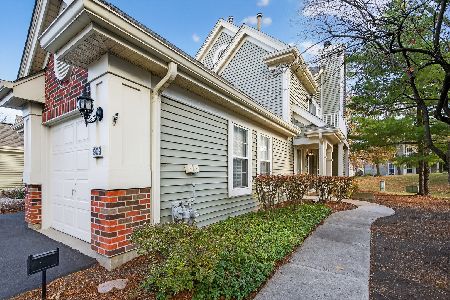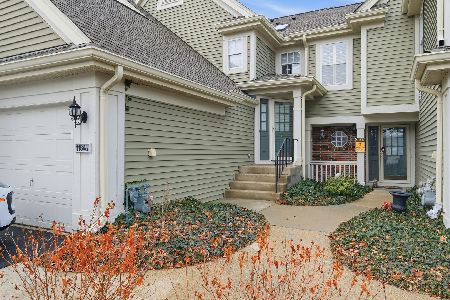139 Bay Drive, Itasca, Illinois 60143
$302,500
|
Sold
|
|
| Status: | Closed |
| Sqft: | 2,025 |
| Cost/Sqft: | $154 |
| Beds: | 3 |
| Baths: | 3 |
| Year Built: | 1999 |
| Property Taxes: | $6,391 |
| Days On Market: | 2649 |
| Lot Size: | 0,00 |
Description
Come home to your own private sanctuary! This beautiful, open, spacious end unit townhouse offers a peaceful and serene setting! Enjoy the birds and wildlife that visit the nature preserve without any maintenance! Sunlight pours in the 2-story foyer, living room and dining room! French door leads to private patio to enjoy your morning coffee while you watch the sun rise over the preserve. Spectacular views from the first floor master bedroom with full bath, whirlpool tub and separate shower. Convenient first floor laundry and powder room. Gorgeous Alloc Herringbone Hardwood floors. Choose your dining experience from eat-in kitchen or formal dining room combined with living room. Upstairs offers 2 large bedrooms PLUS loft! Entertaining fun in the light, bright, and recently finished basement. Large storage area. Conveniently located near 53, 90, Woodfield and Metra, this home has it all.
Property Specifics
| Condos/Townhomes | |
| 2 | |
| — | |
| 1999 | |
| Full | |
| MONET | |
| Yes | |
| — |
| Du Page | |
| Park Place | |
| 230 / Monthly | |
| Insurance,Exterior Maintenance,Lawn Care,Snow Removal | |
| Public | |
| Public Sewer, Sewer-Storm | |
| 10127627 | |
| 0305100111 |
Nearby Schools
| NAME: | DISTRICT: | DISTANCE: | |
|---|---|---|---|
|
Grade School
Elmer H Franzen Intermediate Sch |
10 | — | |
|
Middle School
F E Peacock Middle School |
10 | Not in DB | |
Property History
| DATE: | EVENT: | PRICE: | SOURCE: |
|---|---|---|---|
| 18 Mar, 2019 | Sold | $302,500 | MRED MLS |
| 9 Feb, 2019 | Under contract | $312,000 | MRED MLS |
| 1 Nov, 2018 | Listed for sale | $312,000 | MRED MLS |
| 21 Sep, 2023 | Sold | $395,000 | MRED MLS |
| 4 Sep, 2023 | Under contract | $378,000 | MRED MLS |
| 2 Sep, 2023 | Listed for sale | $378,000 | MRED MLS |
Room Specifics
Total Bedrooms: 3
Bedrooms Above Ground: 3
Bedrooms Below Ground: 0
Dimensions: —
Floor Type: Carpet
Dimensions: —
Floor Type: Carpet
Full Bathrooms: 3
Bathroom Amenities: Whirlpool,Separate Shower,Double Sink
Bathroom in Basement: 0
Rooms: Eating Area,Loft,Recreation Room,Storage
Basement Description: Finished
Other Specifics
| 2 | |
| Concrete Perimeter | |
| Asphalt | |
| Patio, Storms/Screens, Outdoor Grill, End Unit | |
| Wetlands adjacent,Landscaped,Pond(s),Water View | |
| 34X69 | |
| — | |
| Full | |
| Bar-Dry, Hardwood Floors, First Floor Bedroom, First Floor Laundry, First Floor Full Bath, Storage | |
| Range, Microwave, Dishwasher, Refrigerator, Washer, Dryer | |
| Not in DB | |
| — | |
| — | |
| — | |
| — |
Tax History
| Year | Property Taxes |
|---|---|
| 2019 | $6,391 |
| 2023 | $7,643 |
Contact Agent
Nearby Similar Homes
Nearby Sold Comparables
Contact Agent
Listing Provided By
RE/MAX Suburban

