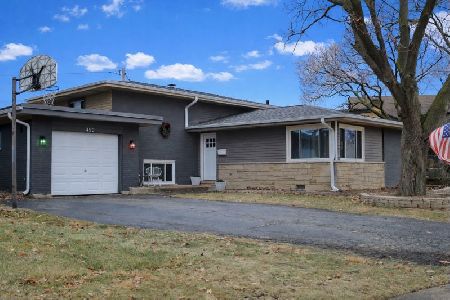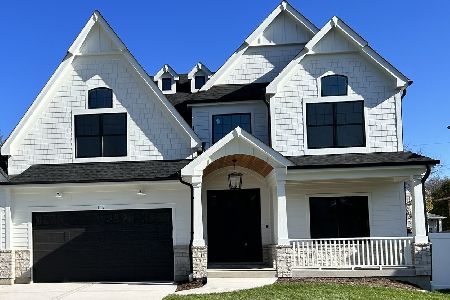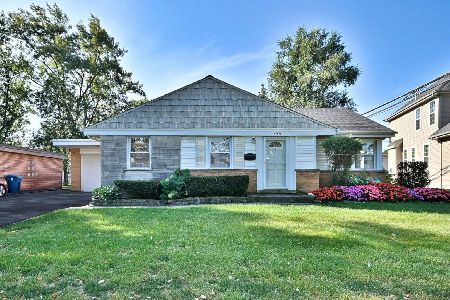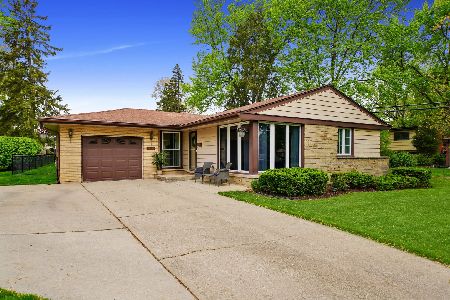139 Fairlane Avenue, Elmhurst, Illinois 60126
$720,000
|
Sold
|
|
| Status: | Closed |
| Sqft: | 2,839 |
| Cost/Sqft: | $261 |
| Beds: | 4 |
| Baths: | 3 |
| Year Built: | 1959 |
| Property Taxes: | $11,861 |
| Days On Market: | 1675 |
| Lot Size: | 0,26 |
Description
Mid-century modern home on a private cul-de-sac in an amazing location close to downtown Elmhurst, Edison Elementary and Sandburg Middle School. Bright and spacious 4 bedroom, 2.5 bathroom home with attached two car garage and loads of storage. Huge kitchen with stainless steel appliances, vaulted ceilings and large adjacent dining room. Hardwood floors on most of the first and second floor. Newly carpeted master bedroom and fresh paint throughout. Outdoor access from the kitchen and lower level family room is perfect for entertaining. Home features three fireplaces for cozy winter nights. Plenty of space in the finished basement for an office or home gym in addition to a workshop and laundry room. Large, professionally landscaped yard with new shed, spacious deck and fenced in dog run.
Property Specifics
| Single Family | |
| — | |
| Tri-Level | |
| 1959 | |
| Partial | |
| — | |
| No | |
| 0.26 |
| Du Page | |
| — | |
| — / Not Applicable | |
| None | |
| Lake Michigan,Public | |
| Public Sewer | |
| 11124497 | |
| 0601404007 |
Nearby Schools
| NAME: | DISTRICT: | DISTANCE: | |
|---|---|---|---|
|
Grade School
Edison Elementary School |
205 | — | |
|
Middle School
Sandburg Middle School |
205 | Not in DB | |
|
High School
York Community High School |
205 | Not in DB | |
Property History
| DATE: | EVENT: | PRICE: | SOURCE: |
|---|---|---|---|
| 4 Jun, 2007 | Sold | $610,000 | MRED MLS |
| 4 May, 2007 | Under contract | $630,000 | MRED MLS |
| 30 Mar, 2007 | Listed for sale | $630,000 | MRED MLS |
| 4 Aug, 2021 | Sold | $720,000 | MRED MLS |
| 27 Jun, 2021 | Under contract | $739,900 | MRED MLS |
| 17 Jun, 2021 | Listed for sale | $739,900 | MRED MLS |
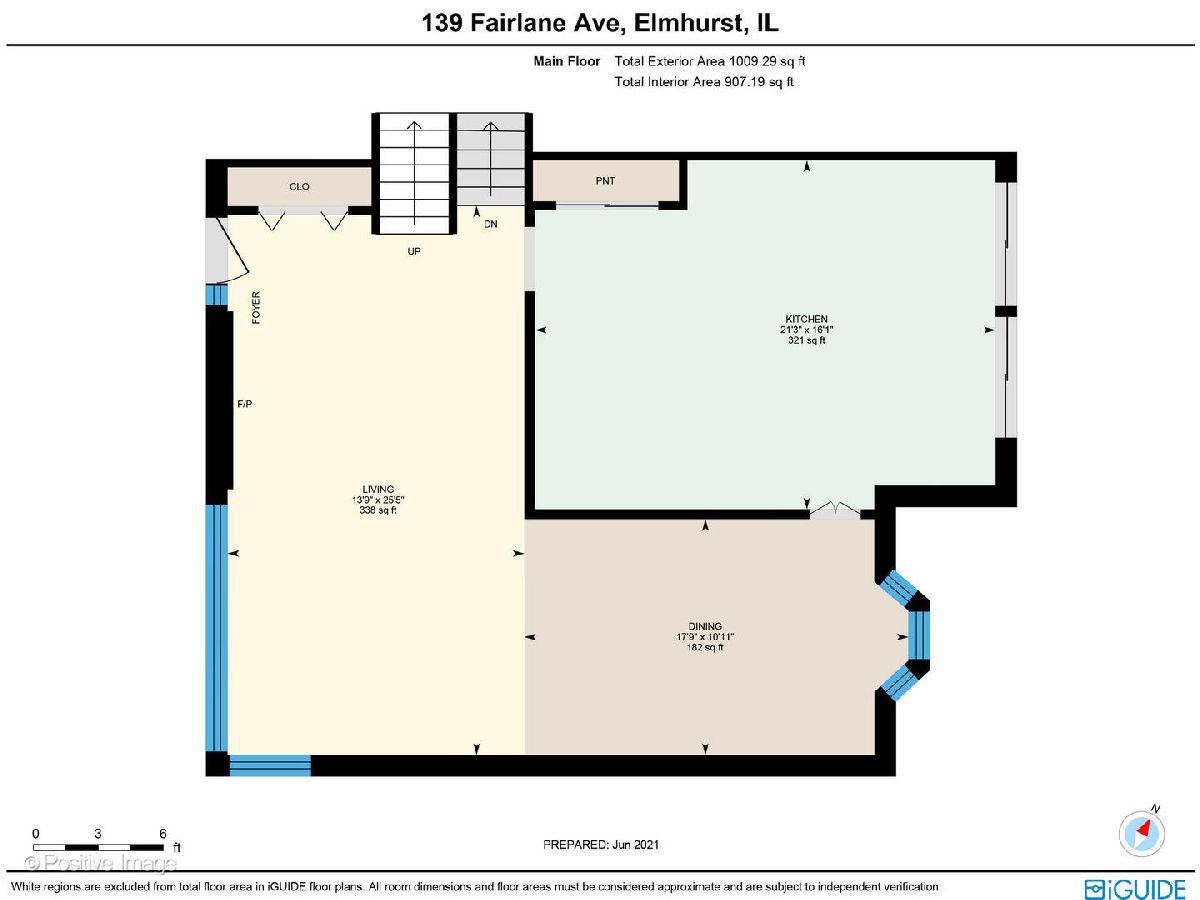
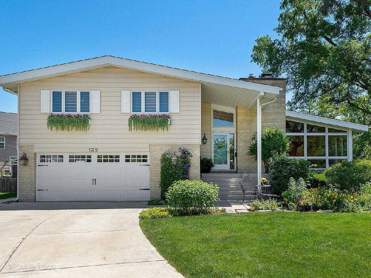
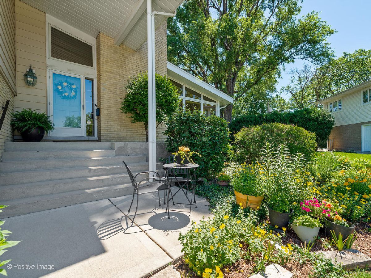
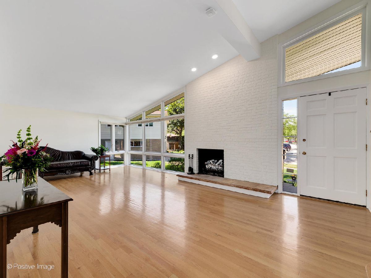
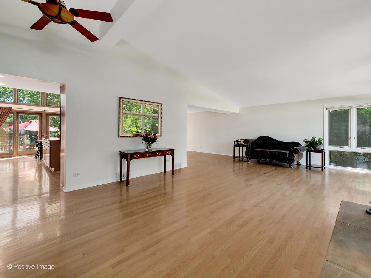
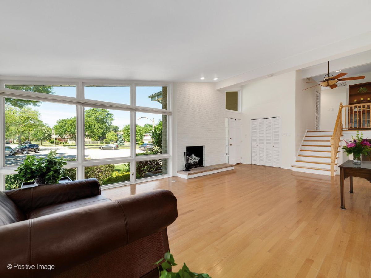
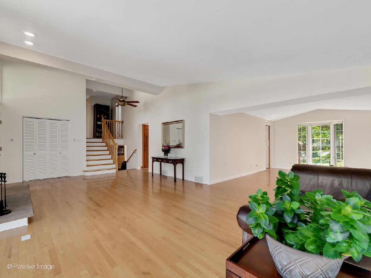
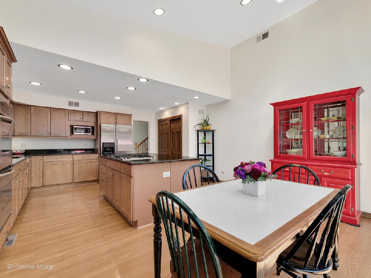
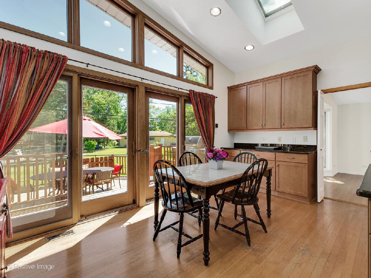
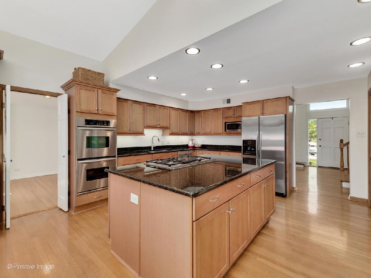
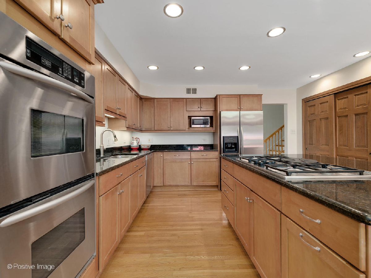
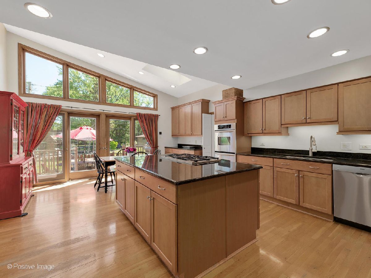
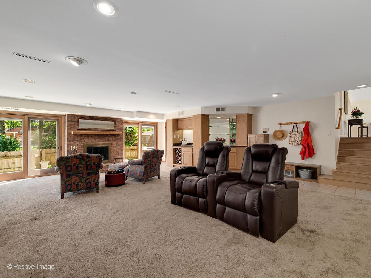
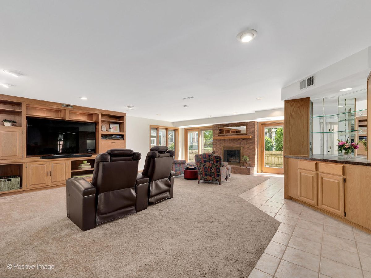
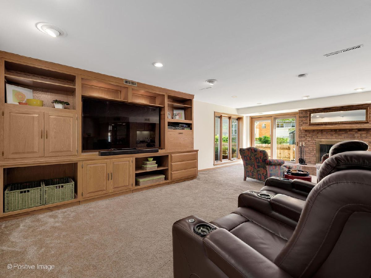
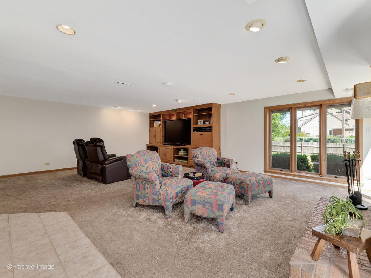
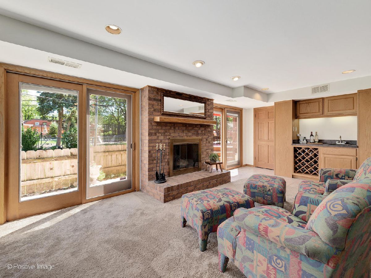
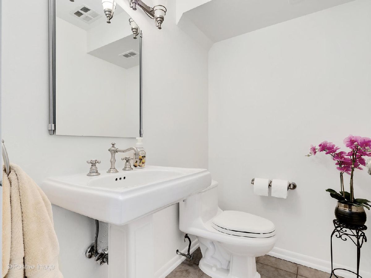
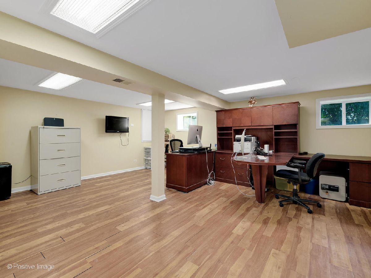
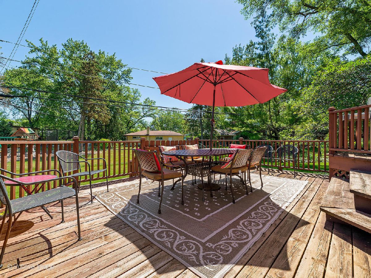
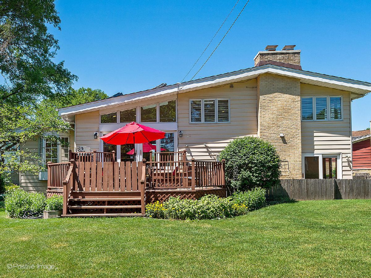
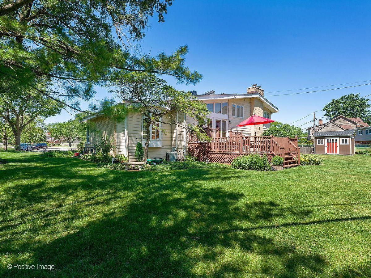
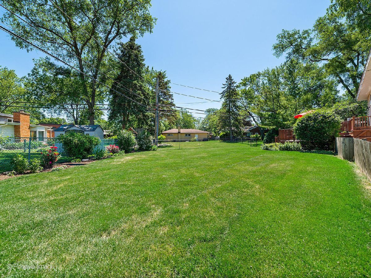
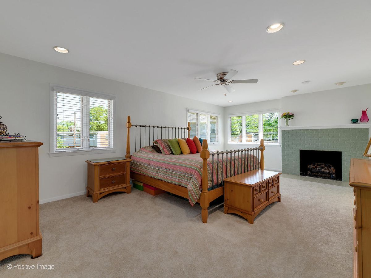
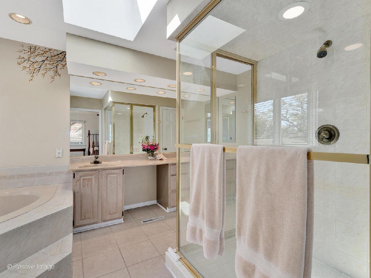
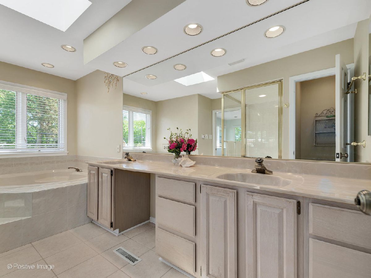
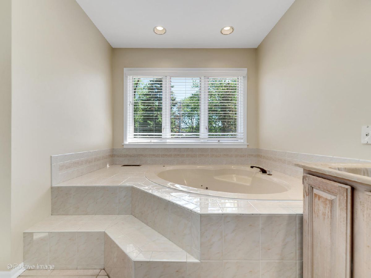
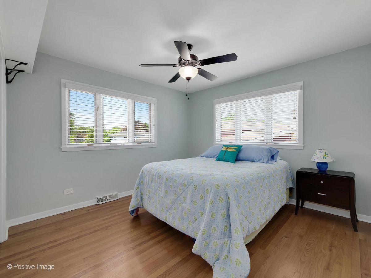
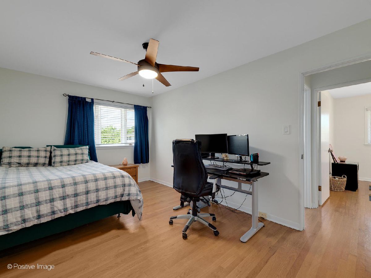
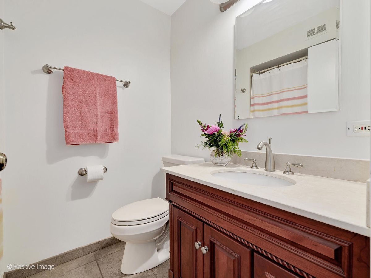
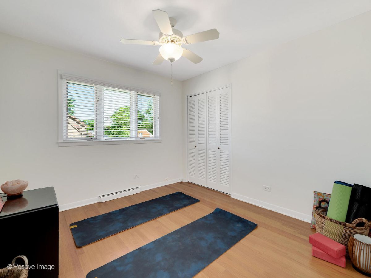
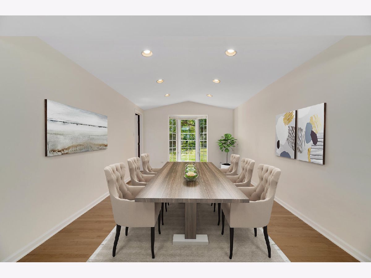
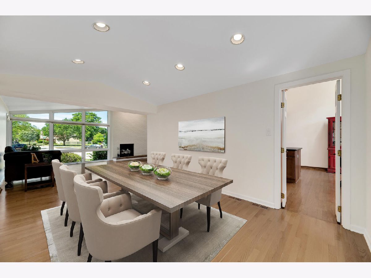
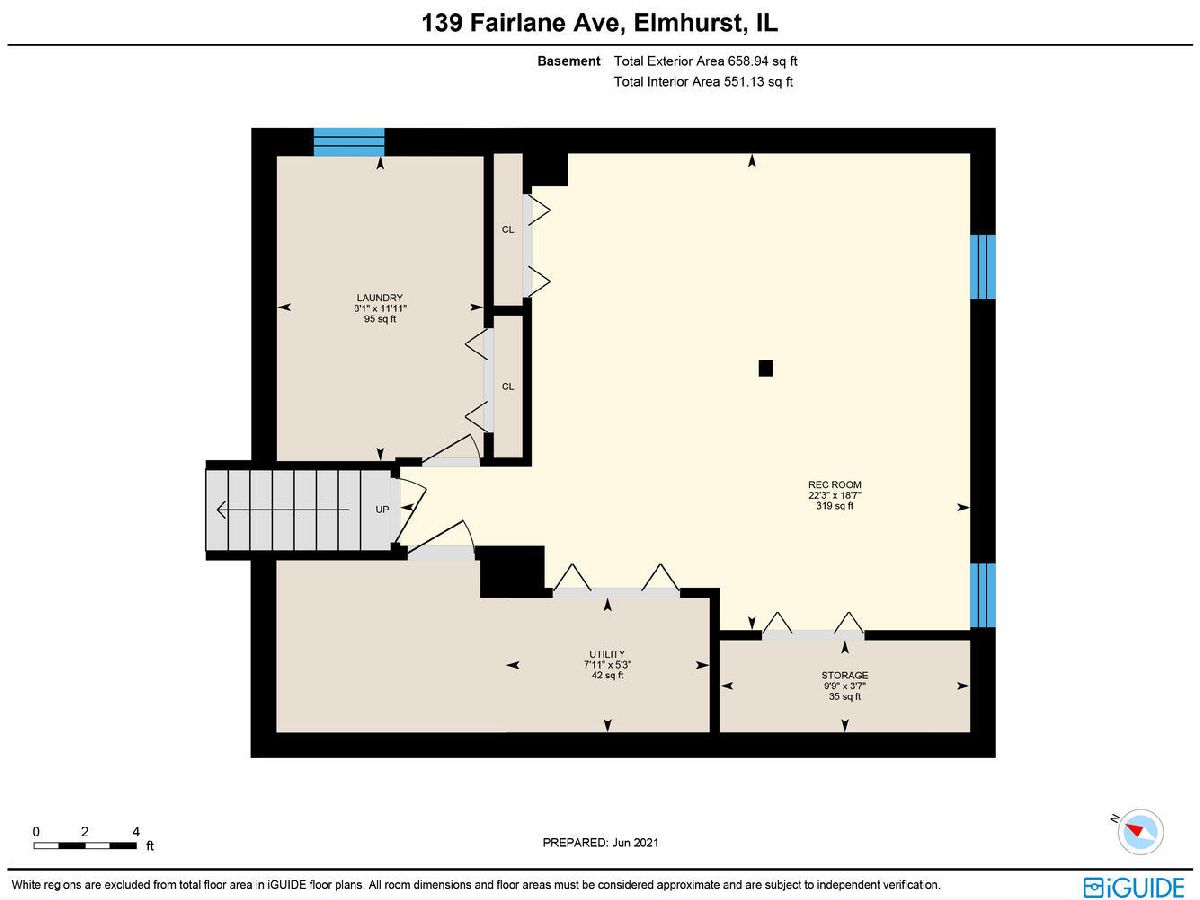
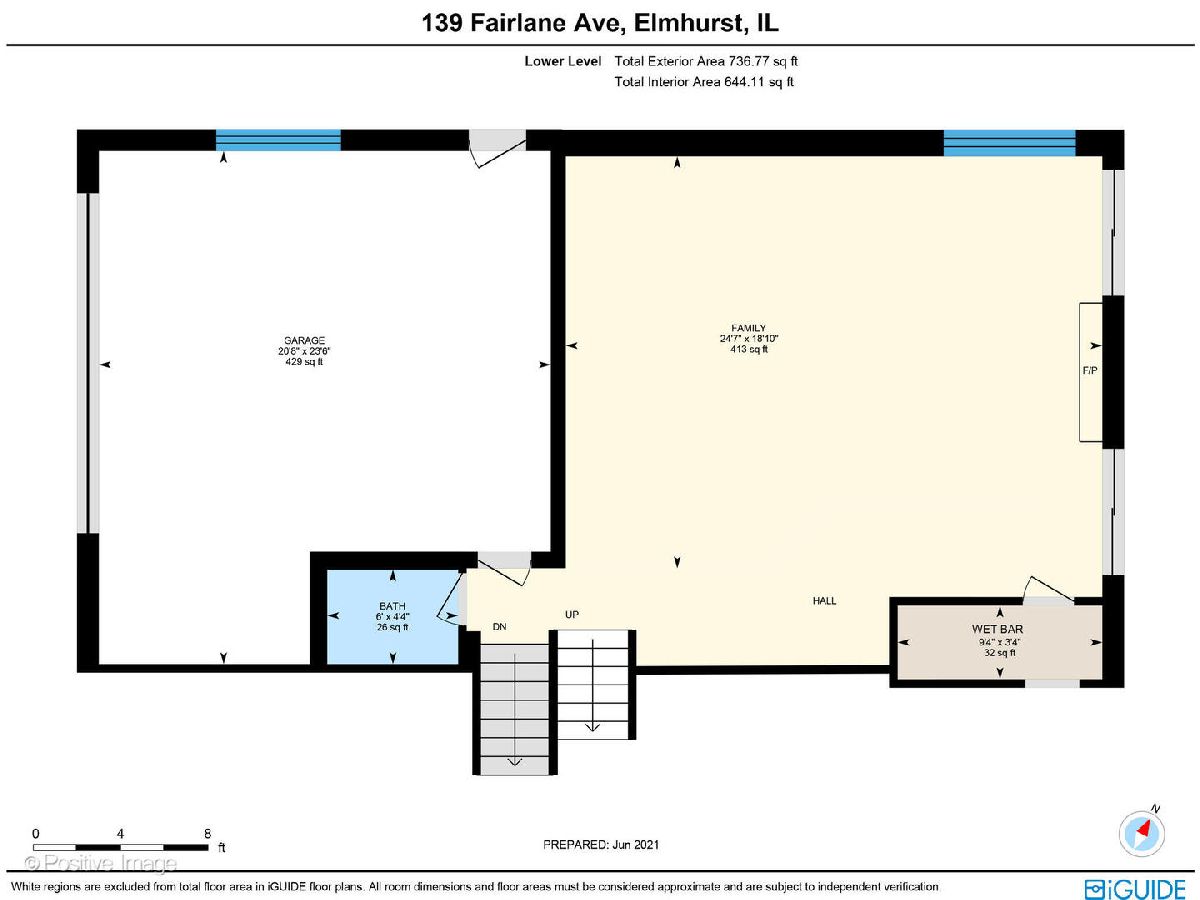
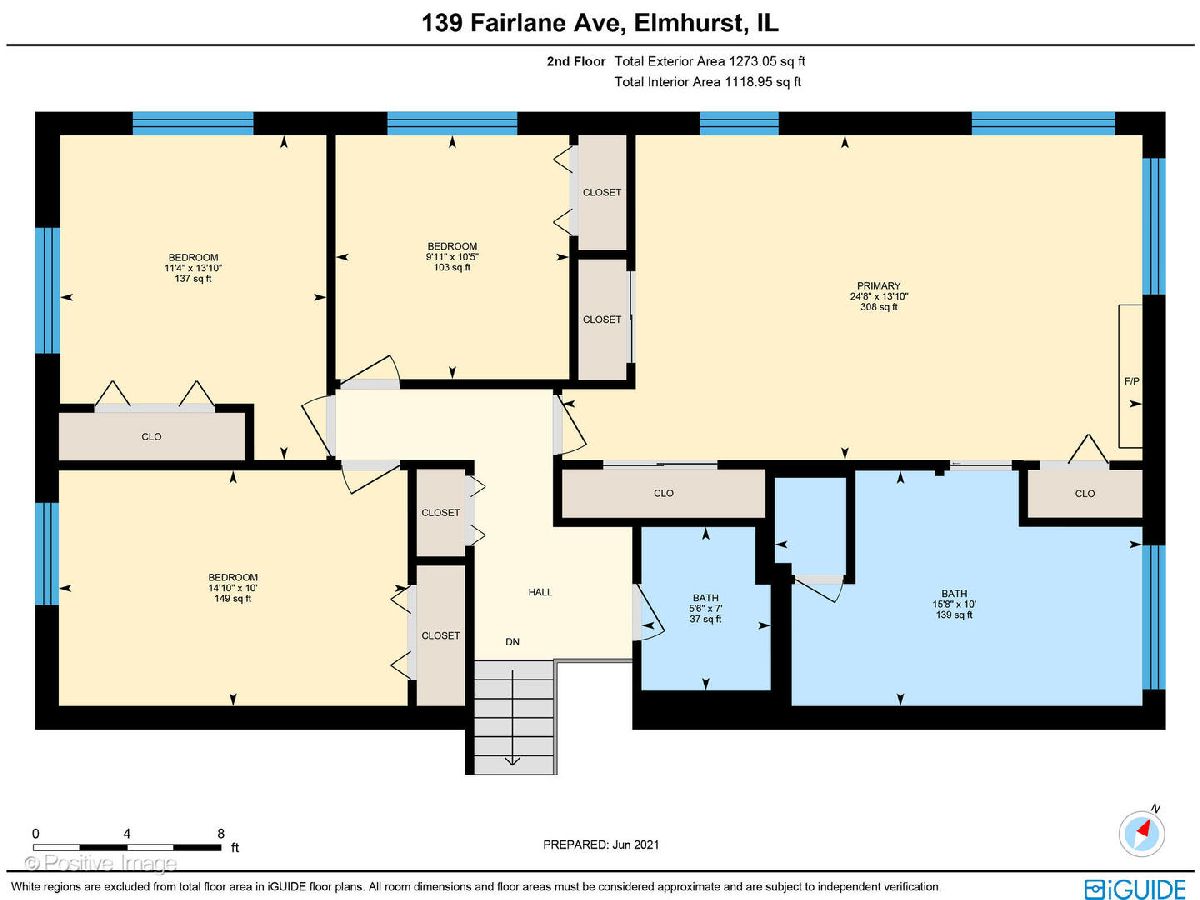
Room Specifics
Total Bedrooms: 4
Bedrooms Above Ground: 4
Bedrooms Below Ground: 0
Dimensions: —
Floor Type: Hardwood
Dimensions: —
Floor Type: Hardwood
Dimensions: —
Floor Type: Hardwood
Full Bathrooms: 3
Bathroom Amenities: —
Bathroom in Basement: 0
Rooms: Recreation Room
Basement Description: Crawl
Other Specifics
| 2 | |
| Concrete Perimeter | |
| — | |
| Deck, Dog Run | |
| Cul-De-Sac,Landscaped | |
| 51X112X73X96X104 | |
| — | |
| Full | |
| Vaulted/Cathedral Ceilings, Skylight(s), Hardwood Floors | |
| Double Oven, Range, Microwave, Dishwasher, Refrigerator, Freezer, Washer, Dryer, Disposal, Stainless Steel Appliance(s) | |
| Not in DB | |
| Curbs, Sidewalks, Street Lights, Street Paved | |
| — | |
| — | |
| Gas Starter |
Tax History
| Year | Property Taxes |
|---|---|
| 2007 | $9,564 |
| 2021 | $11,861 |
Contact Agent
Nearby Similar Homes
Nearby Sold Comparables
Contact Agent
Listing Provided By
Compass




