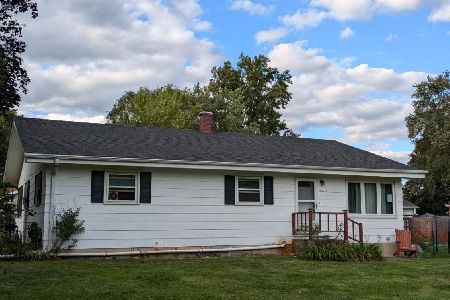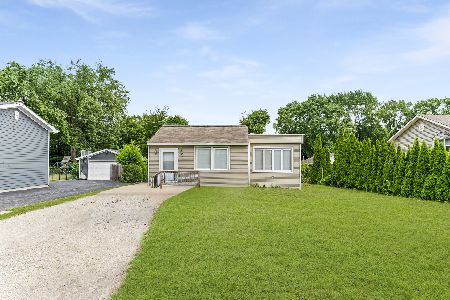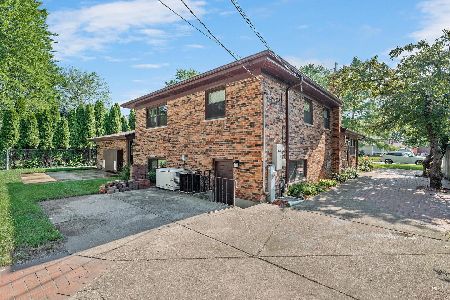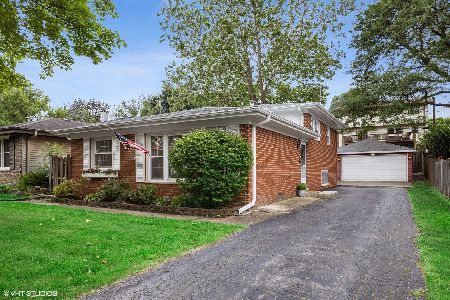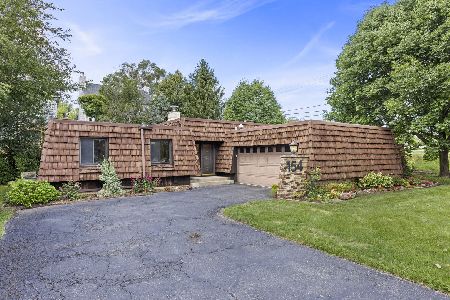139 Grove Avenue, Glen Ellyn, Illinois 60137
$540,000
|
Sold
|
|
| Status: | Closed |
| Sqft: | 1,706 |
| Cost/Sqft: | $292 |
| Beds: | 4 |
| Baths: | 2 |
| Year Built: | 1966 |
| Property Taxes: | $10,676 |
| Days On Market: | 264 |
| Lot Size: | 0,21 |
Description
Welcome to this meticulously maintained blonde brick home! These long-time owners of over 30 years are sad to leave, but ready for the next people to enjoy this home. Although this home is located close to schools, expressways, Baker Hill shopping, the Prairie Path, Metra and downtown Glen Ellyn, the back yard feels like a vacation home backing up to the forest preserve. Enjoy sun rises and sunsets while soaking in your backyard hot tub or sitting under the backyard porch that runs the length of the house. Over the years every part of the house has been redone. There is hardwood flooring throughout the entire home and new carpet in the basement. The family room has California shutters and a large stone fireplace to gather around. The kitchen has been updated, and new appliances were added in 2024. The cooktop is electric, but there is a gas hookup if you prefer to cook with gas. The dining room is off the kitchen and opens to the family room. It is the perfect flow for family and entertaining. Upstairs boasts a complete remodel in 2024/25 with a new full bath, baseboards, window casings, closet doors and shelving. One of the bedrooms has access to an outdoor balcony waiting to be finished by you. The basement offers more finished space and new sump pump in 2024. Garage lovers will appreciate the new epoxy flooring, lighting, electrical outlets, drywall, insulation, paint and new side entry door in 2024. When you are enjoying the backyard don't forget to peek into the spacious 8x21 shed attached to the house! Roof is 2016. Don't miss out on this magical home with over 2,317 living space! Showings begin April 3rd.
Property Specifics
| Single Family | |
| — | |
| — | |
| 1966 | |
| — | |
| — | |
| No | |
| 0.21 |
| — | |
| — | |
| — / Not Applicable | |
| — | |
| — | |
| — | |
| 12321891 | |
| 0513311006 |
Nearby Schools
| NAME: | DISTRICT: | DISTANCE: | |
|---|---|---|---|
|
Grade School
Park View Elementary School |
89 | — | |
|
Middle School
Glen Crest Middle School |
89 | Not in DB | |
|
High School
Glenbard South High School |
87 | Not in DB | |
Property History
| DATE: | EVENT: | PRICE: | SOURCE: |
|---|---|---|---|
| 16 May, 2025 | Sold | $540,000 | MRED MLS |
| 6 Apr, 2025 | Under contract | $499,000 | MRED MLS |
| 3 Apr, 2025 | Listed for sale | $499,000 | MRED MLS |
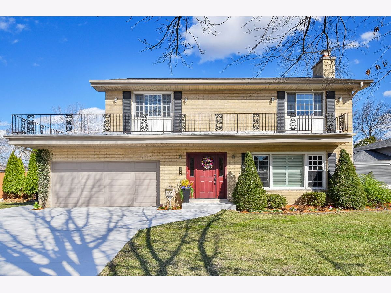
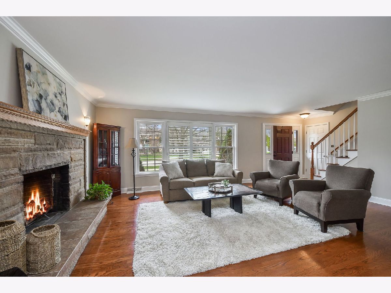
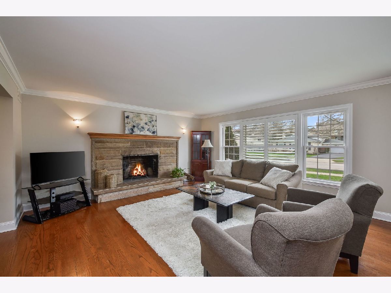
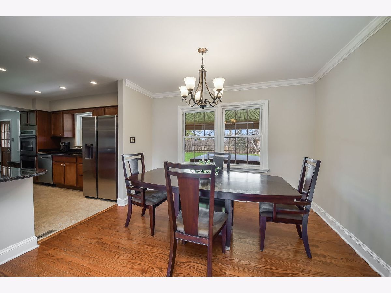
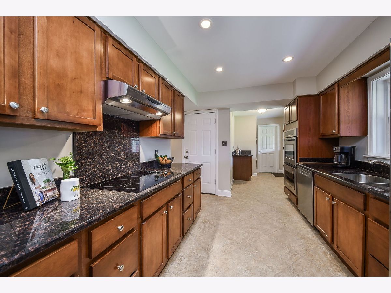
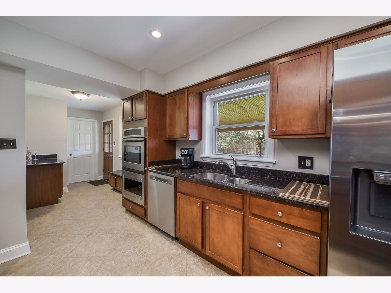
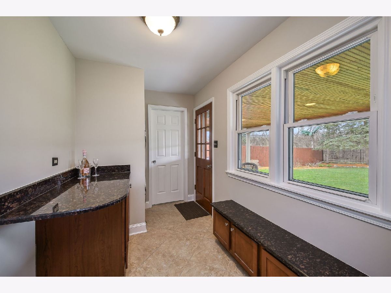
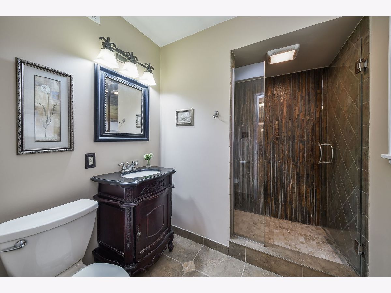
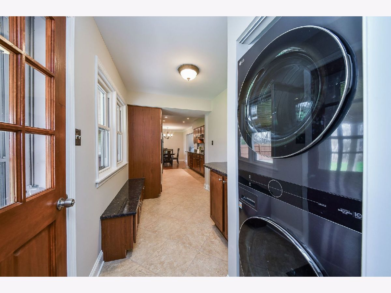
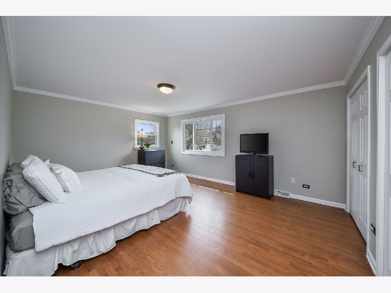
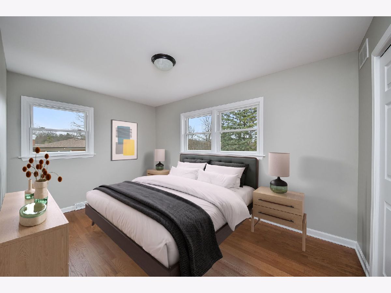
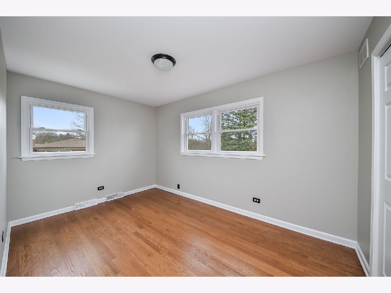
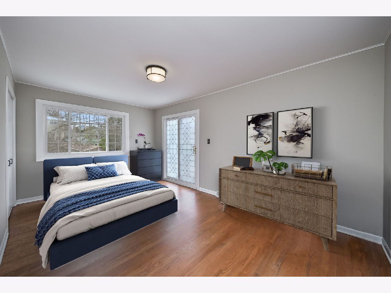
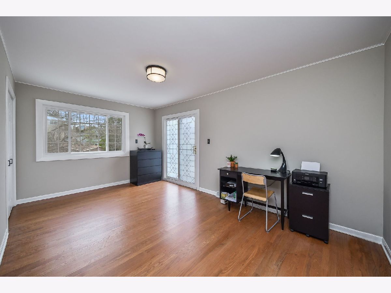
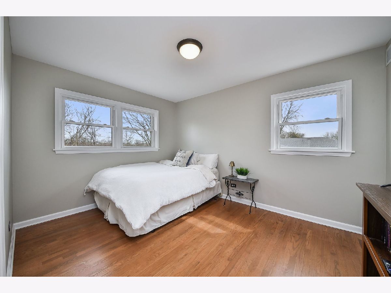
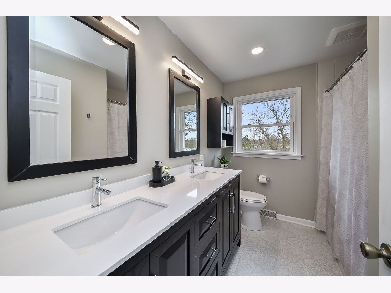
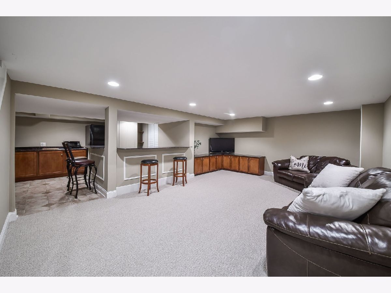
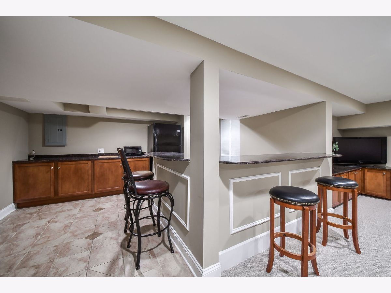
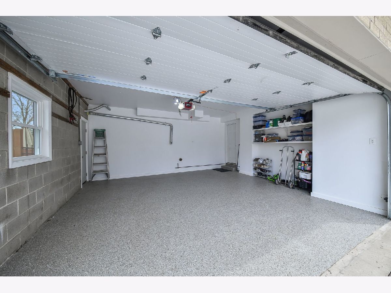
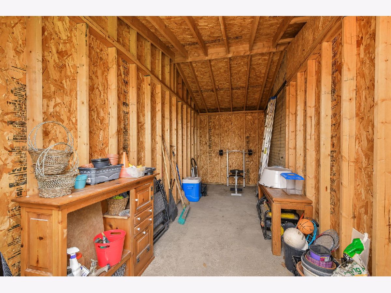
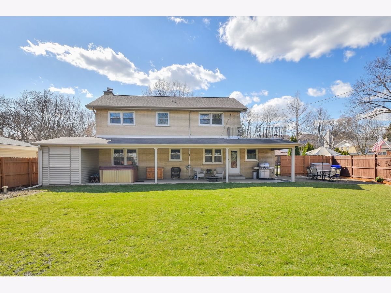
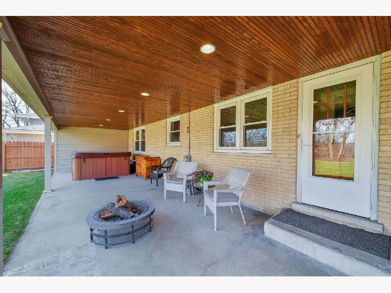
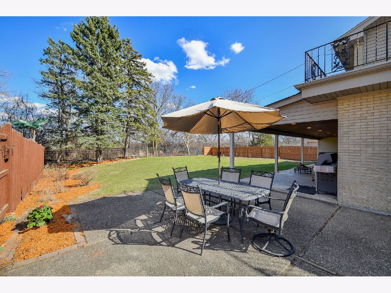
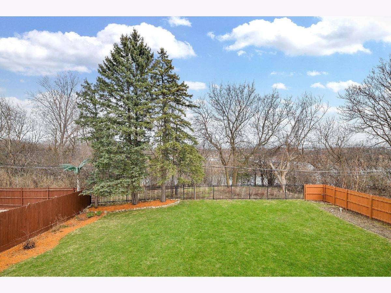
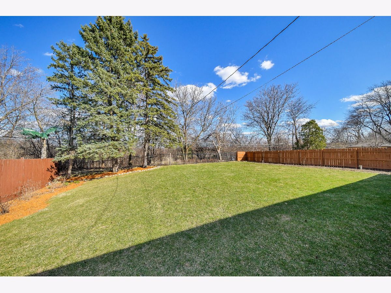
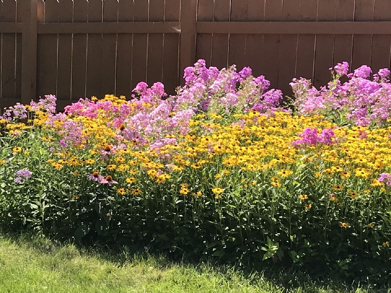
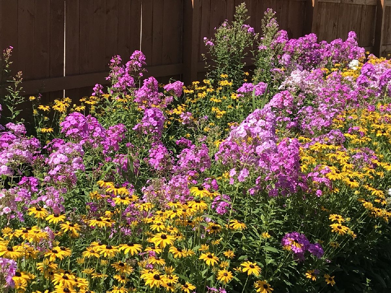
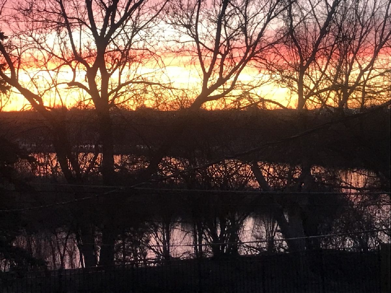
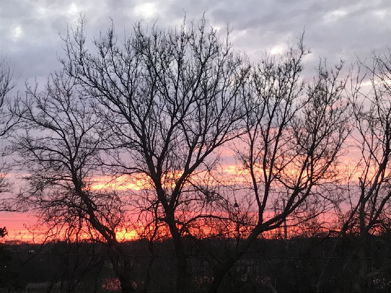
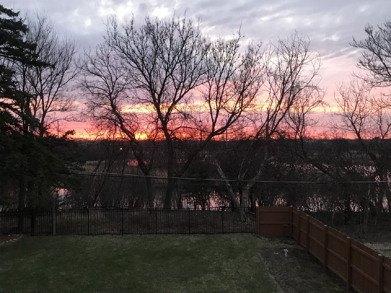
Room Specifics
Total Bedrooms: 4
Bedrooms Above Ground: 4
Bedrooms Below Ground: 0
Dimensions: —
Floor Type: —
Dimensions: —
Floor Type: —
Dimensions: —
Floor Type: —
Full Bathrooms: 2
Bathroom Amenities: Double Sink
Bathroom in Basement: 0
Rooms: —
Basement Description: —
Other Specifics
| 2 | |
| — | |
| — | |
| — | |
| — | |
| 75X125 | |
| — | |
| — | |
| — | |
| — | |
| Not in DB | |
| — | |
| — | |
| — | |
| — |
Tax History
| Year | Property Taxes |
|---|---|
| 2025 | $10,676 |
Contact Agent
Nearby Similar Homes
Nearby Sold Comparables
Contact Agent
Listing Provided By
@properties Christie's International Real Estate





