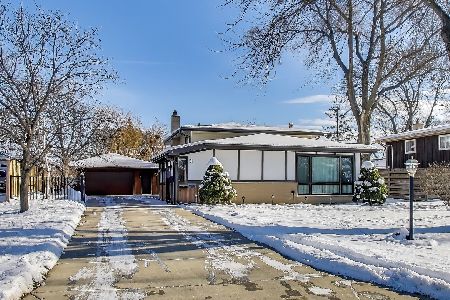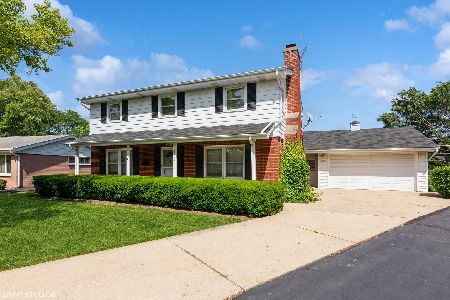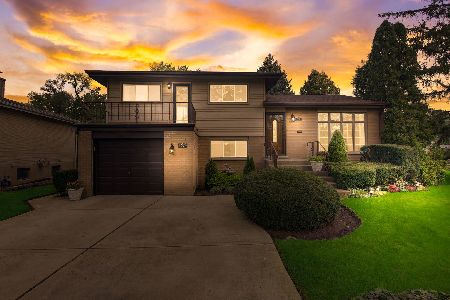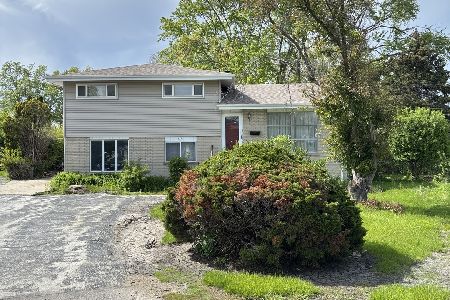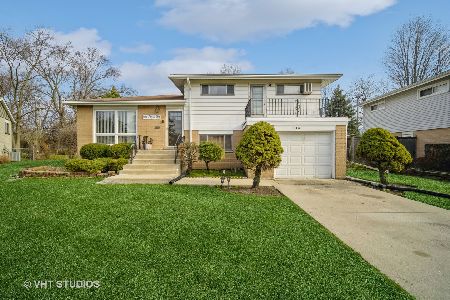139 Julie Drive, Glenview, Illinois 60025
$411,000
|
Sold
|
|
| Status: | Closed |
| Sqft: | 1,555 |
| Cost/Sqft: | $257 |
| Beds: | 5 |
| Baths: | 2 |
| Year Built: | 1958 |
| Property Taxes: | $7,959 |
| Days On Market: | 634 |
| Lot Size: | 0,00 |
Description
Welcome to the Village of Glenview with a perfectly located home on a private cul-de-sac. This single-family home features 5 bedrooms, with three on the second floor and two on the lower level, complemented by 2 full baths, and a huge sub-basement. Enjoy the flow of the main level with a cozy living room, formal dining room, and a functional kitchen. The lower level includes a family room and an additional two bedrooms, enhancing this home's versatility. Additional amenities include a laundry room and work space in the sub-basement with high ceilings that could easily be finished with extra rooms. The exterior includes a fenced yard for privacy, a single-car attached garage, a fully enclosed carport perfect for a large van or camper, and a huge driveway with capacity for additional cars. An amazing opportunity for someone looking to build equity in a sought-after neighborhood!
Property Specifics
| Single Family | |
| — | |
| — | |
| 1958 | |
| — | |
| — | |
| No | |
| — |
| Cook | |
| — | |
| — / Not Applicable | |
| — | |
| — | |
| — | |
| 12036066 | |
| 09123070520000 |
Property History
| DATE: | EVENT: | PRICE: | SOURCE: |
|---|---|---|---|
| 16 Jul, 2024 | Sold | $411,000 | MRED MLS |
| 6 May, 2024 | Under contract | $399,900 | MRED MLS |
| 25 Apr, 2024 | Listed for sale | $399,900 | MRED MLS |
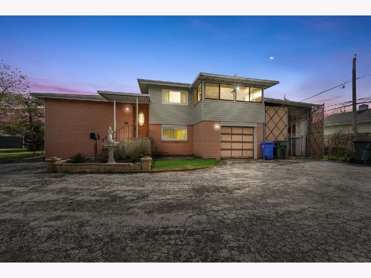
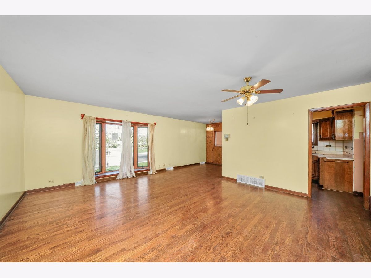
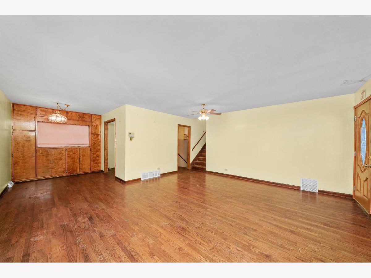
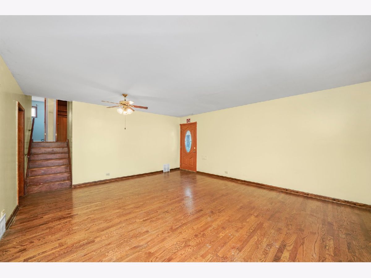
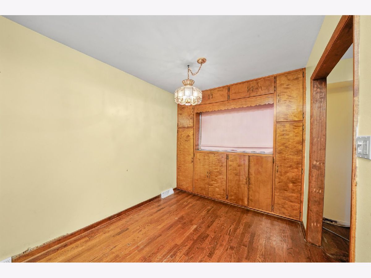
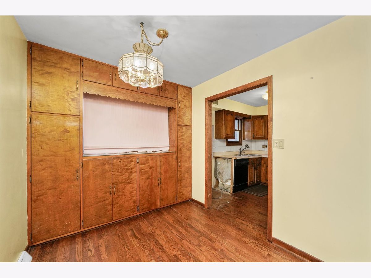
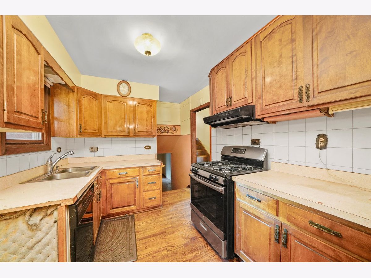
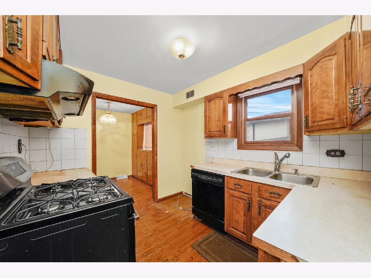
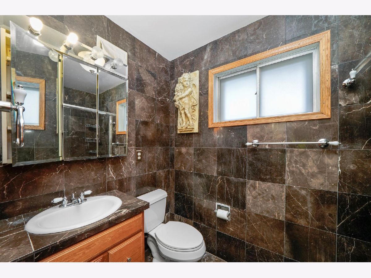
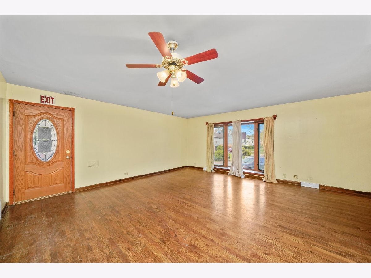
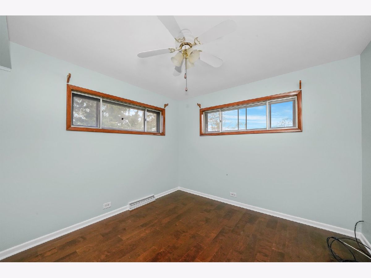
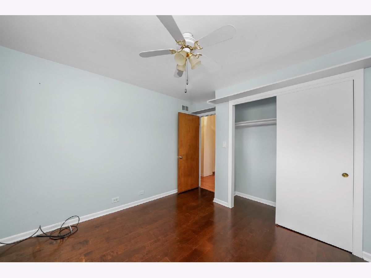
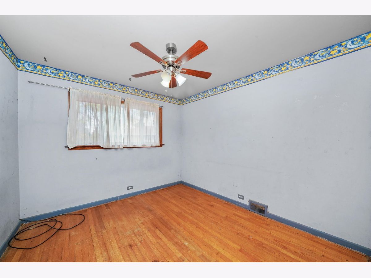
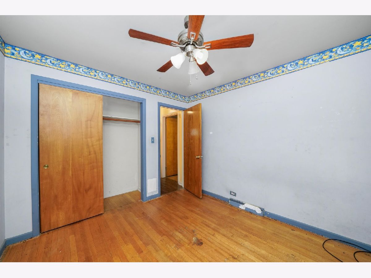
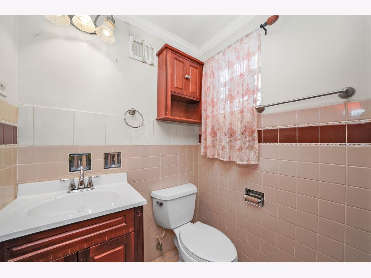
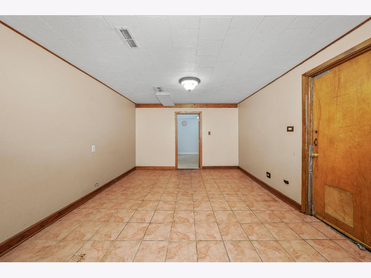
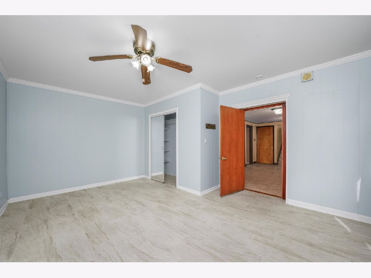
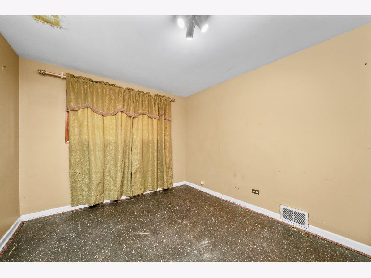
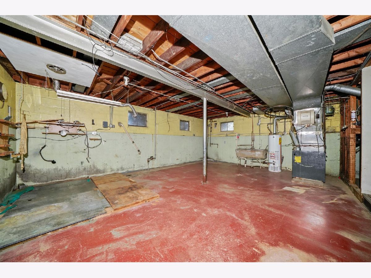
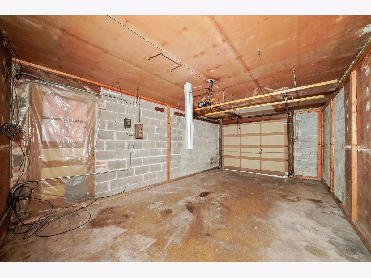
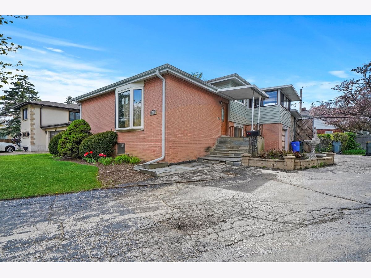
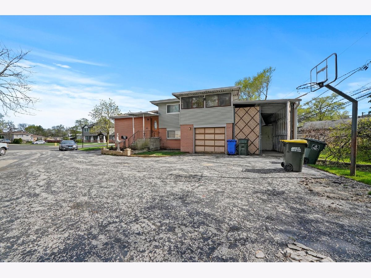
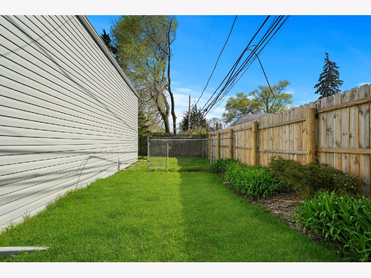
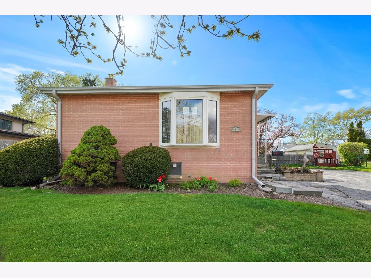
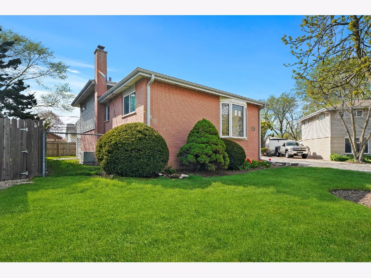
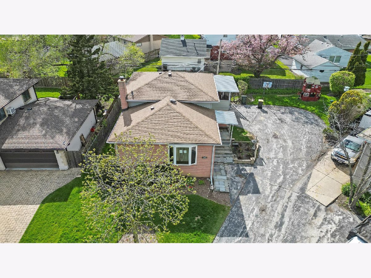
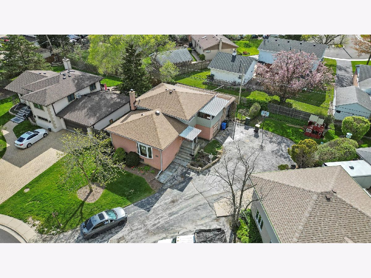
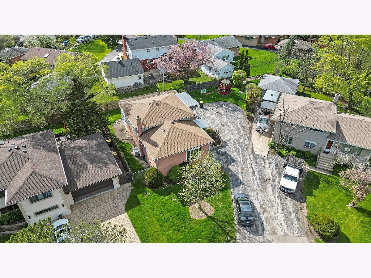
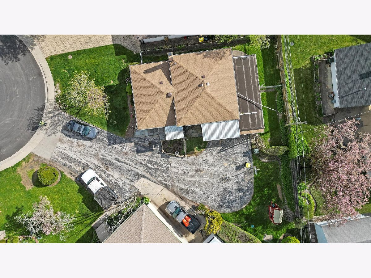
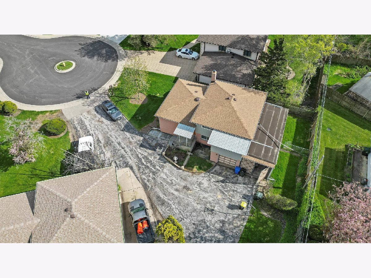
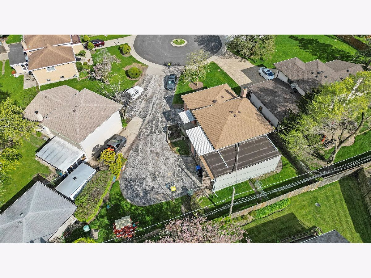
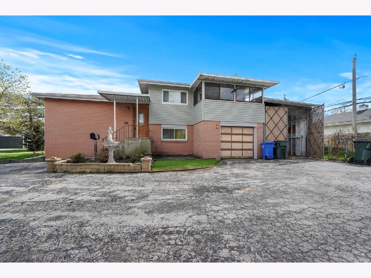
Room Specifics
Total Bedrooms: 5
Bedrooms Above Ground: 5
Bedrooms Below Ground: 0
Dimensions: —
Floor Type: —
Dimensions: —
Floor Type: —
Dimensions: —
Floor Type: —
Dimensions: —
Floor Type: —
Full Bathrooms: 2
Bathroom Amenities: —
Bathroom in Basement: 1
Rooms: —
Basement Description: Finished
Other Specifics
| 2 | |
| — | |
| Asphalt,Side Drive | |
| — | |
| — | |
| 8416 | |
| — | |
| — | |
| — | |
| — | |
| Not in DB | |
| — | |
| — | |
| — | |
| — |
Tax History
| Year | Property Taxes |
|---|---|
| 2024 | $7,959 |
Contact Agent
Nearby Similar Homes
Nearby Sold Comparables
Contact Agent
Listing Provided By
RE/MAX MI CASA




