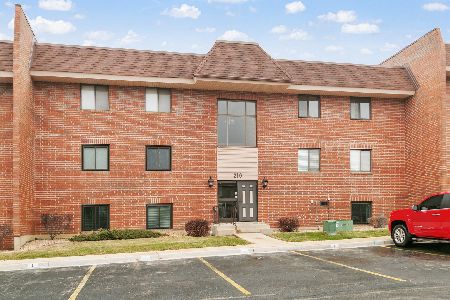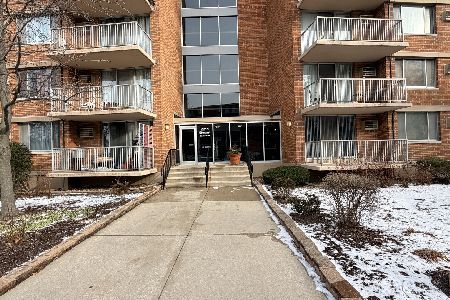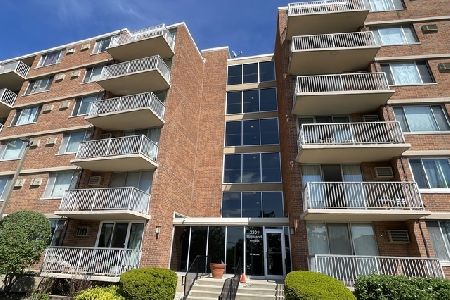139 Oakton Drive, Lombard, Illinois 60148
$250,000
|
Sold
|
|
| Status: | Closed |
| Sqft: | 1,680 |
| Cost/Sqft: | $158 |
| Beds: | 3 |
| Baths: | 3 |
| Year Built: | 1994 |
| Property Taxes: | $5,638 |
| Days On Market: | 2676 |
| Lot Size: | 0,00 |
Description
Updated Throughout! Spacious 3 bed 2.1 bath end unit, with outdoor space and 2 car garage! Plenty of Natural light comes into this home. Freshly painted it is move in ready. This owner has been meticulous. New Roof 2017, New Furnace & AC 2016, Laminate Wood Flooring installed in Living Room, All Beds, and Common Areas. New Washer and Dryer 2016. All bathrooms updated with granite counters, and redone showers/flooring. Nest Thermostat, Kitchen features stainless steel appliances, granite counters, plenty of cabinets, new tile floors. Table space to eat in, or use the dining area in the living room. Huge Living space with Canned lighting, gas fireplace that has a walk out to a HUGE deck, and yard. Master Bedroom has vaulted ceilings, double sink in the bath, and massive walk in closet. Plenty of storage with Full Attic and 2 Car Garage. Great side and back yard too! Close to shopping, 88, and Metra! Come see this beauty today.
Property Specifics
| Condos/Townhomes | |
| 2 | |
| — | |
| 1994 | |
| None | |
| CAYMAN | |
| No | |
| — |
| Du Page | |
| Club Croix | |
| 240 / Monthly | |
| Insurance,Exterior Maintenance,Lawn Care,Snow Removal | |
| Lake Michigan | |
| Public Sewer | |
| 10088049 | |
| 0629110005 |
Nearby Schools
| NAME: | DISTRICT: | DISTANCE: | |
|---|---|---|---|
|
Grade School
Manor Hill Elementary School |
44 | — | |
|
Middle School
Glenn Westlake Middle School |
44 | Not in DB | |
|
High School
Glenbard East High School |
87 | Not in DB | |
Property History
| DATE: | EVENT: | PRICE: | SOURCE: |
|---|---|---|---|
| 12 Dec, 2018 | Sold | $250,000 | MRED MLS |
| 7 Oct, 2018 | Under contract | $264,900 | MRED MLS |
| 19 Sep, 2018 | Listed for sale | $264,900 | MRED MLS |
Room Specifics
Total Bedrooms: 3
Bedrooms Above Ground: 3
Bedrooms Below Ground: 0
Dimensions: —
Floor Type: Wood Laminate
Dimensions: —
Floor Type: Wood Laminate
Full Bathrooms: 3
Bathroom Amenities: Double Sink,Soaking Tub
Bathroom in Basement: 0
Rooms: No additional rooms
Basement Description: Slab
Other Specifics
| 2 | |
| Concrete Perimeter | |
| Asphalt | |
| Deck, Storms/Screens, End Unit | |
| Common Grounds,Corner Lot | |
| 4170 SQ. FT. | |
| — | |
| Full | |
| Vaulted/Cathedral Ceilings, Wood Laminate Floors, First Floor Laundry, Laundry Hook-Up in Unit, Storage | |
| Range, Microwave, Dishwasher, Refrigerator, Washer, Dryer, Disposal, Stainless Steel Appliance(s) | |
| Not in DB | |
| — | |
| — | |
| — | |
| Attached Fireplace Doors/Screen, Gas Log, Gas Starter |
Tax History
| Year | Property Taxes |
|---|---|
| 2018 | $5,638 |
Contact Agent
Nearby Similar Homes
Nearby Sold Comparables
Contact Agent
Listing Provided By
Baird & Warner









