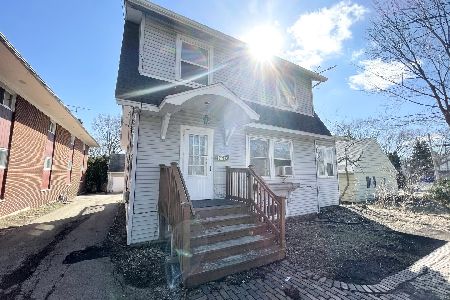139 Park Avenue, Wheaton, Illinois 60189
$355,000
|
Sold
|
|
| Status: | Closed |
| Sqft: | 2,072 |
| Cost/Sqft: | $176 |
| Beds: | 3 |
| Baths: | 2 |
| Year Built: | 1956 |
| Property Taxes: | $5,586 |
| Days On Market: | 3551 |
| Lot Size: | 0,26 |
Description
Treetop views & a mid-century design by famed architect Edward Dart! All the components are here: brick interior walls, window walls, vaults, warm richly toned wood ceilings, architectural beams, transom & awning wood windows, recessed lighting, pegged and dowelled hardwood floors, and 2 gas fireplaces. This treasure is set amidst a wooded scape, and to define it in a word... private. The exterior is surrounded by a walking deck up in the trees, an open deck for breezy days, and a screened portico for mid-day tea. A rear yard with entertainment plans for every age includes patio space, a playhouse, & a garden for organic opportunities. Master bedroom bath redesign affords a new shower, granite & current flooring complimented by storage opportunities ahead of its time with personal closets, a walk-in, & office space adjacent. All this on its own level. 36 x 13 attached convenient CARPORT. 4 x 24 ext storage. A unique hillside ranch, secluded, and mid-century...Dart!
Property Specifics
| Single Family | |
| — | |
| Walk-Out Ranch | |
| 1956 | |
| Full,Walkout | |
| EDWARD DART HILLSIDE RANCH | |
| No | |
| 0.26 |
| Du Page | |
| — | |
| 0 / Not Applicable | |
| None | |
| Lake Michigan,Public | |
| Sewer-Storm | |
| 09222379 | |
| 0521102009 |
Nearby Schools
| NAME: | DISTRICT: | DISTANCE: | |
|---|---|---|---|
|
Grade School
Whittier Elementary School |
200 | — | |
|
Middle School
Edison Middle School |
200 | Not in DB | |
|
High School
Wheaton Warrenville South H S |
200 | Not in DB | |
Property History
| DATE: | EVENT: | PRICE: | SOURCE: |
|---|---|---|---|
| 7 Nov, 2016 | Sold | $355,000 | MRED MLS |
| 1 Oct, 2016 | Under contract | $364,900 | MRED MLS |
| — | Last price change | $374,900 | MRED MLS |
| 10 May, 2016 | Listed for sale | $399,900 | MRED MLS |
Room Specifics
Total Bedrooms: 3
Bedrooms Above Ground: 3
Bedrooms Below Ground: 0
Dimensions: —
Floor Type: Hardwood
Dimensions: —
Floor Type: Hardwood
Full Bathrooms: 2
Bathroom Amenities: Separate Shower
Bathroom in Basement: 1
Rooms: Balcony/Porch/Lanai,Deck,Office,Screened Porch
Basement Description: Finished,Exterior Access
Other Specifics
| 2 | |
| Concrete Perimeter | |
| Asphalt,Concrete,Side Drive | |
| Balcony, Deck, Patio, Screened Deck | |
| Wooded | |
| 65 X 175 | |
| — | |
| Full | |
| Vaulted/Cathedral Ceilings, Hardwood Floors, First Floor Bedroom, First Floor Laundry, First Floor Full Bath | |
| Range, Dishwasher, Refrigerator, Washer, Dryer | |
| Not in DB | |
| — | |
| — | |
| — | |
| Attached Fireplace Doors/Screen, Gas Starter |
Tax History
| Year | Property Taxes |
|---|---|
| 2016 | $5,586 |
Contact Agent
Nearby Similar Homes
Nearby Sold Comparables
Contact Agent
Listing Provided By
Coldwell Banker Residential








