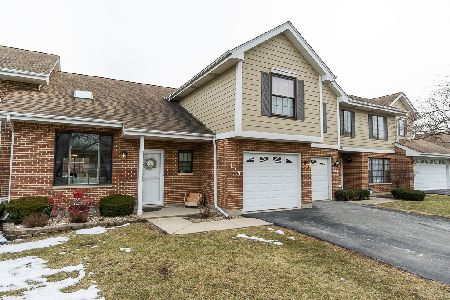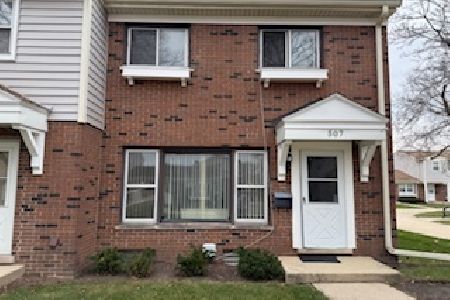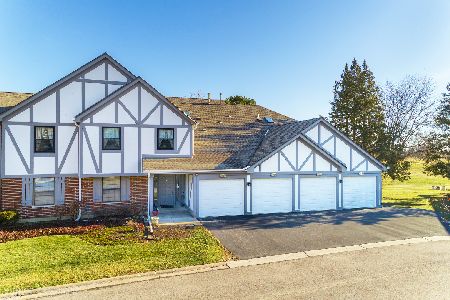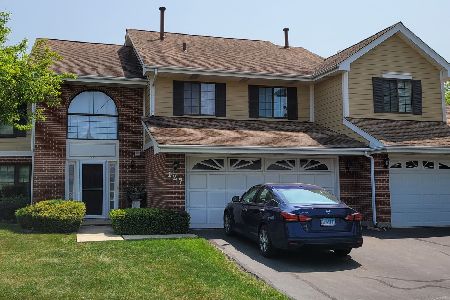139 Prospect Avenue, Wood Dale, Illinois 60191
$258,000
|
Sold
|
|
| Status: | Closed |
| Sqft: | 1,725 |
| Cost/Sqft: | $150 |
| Beds: | 3 |
| Baths: | 3 |
| Year Built: | 1988 |
| Property Taxes: | $4,387 |
| Days On Market: | 1835 |
| Lot Size: | 0,00 |
Description
Absolutely Stunning Orchard Lakes Townhouse! Largest Berkley Model Features 3 Bedrooms PLUS Loft. Meticulously Maintained And Updated. Grand Foyer And Soaring Living Room. Hardwood Throughout 1st Floor. Island Kitchen Features Custom Cabinetry, SS Appliances, Granite Countertops, Breakfast Bar, Pantry, Large Eating Area and Convenient Access To Patio For Your Outdoor Entertaining. Laundry Area Is Off Kitchen. All Baths Have Granite Vanity Tops. Upstairs Find Large Loft With Closet Offering Flex Space Perfect For Office/E-Learning/Media, Playroom, Future 4th Bedroom Or Just Hanging Out. Owners Suite Has Private Bath And Large Walk-In Closet. Two Car Attached Garage With Loads of Storage Cabinets. The Long Driveway Can Accommodate 6 Vehicles. Enlarged Patio Enhanced By Open Common Area Where Kids Can Play. Newer Windows, Garage Door & Opener, Water Heater, Washer/Dryer and Front Door System. See It Before It's Gone!
Property Specifics
| Condos/Townhomes | |
| 2 | |
| — | |
| 1988 | |
| None | |
| BERKLEY | |
| No | |
| — |
| Du Page | |
| — | |
| 232 / Monthly | |
| Insurance,Exterior Maintenance,Lawn Care,Snow Removal | |
| Public | |
| Public Sewer | |
| 10999952 | |
| 0316116046 |
Nearby Schools
| NAME: | DISTRICT: | DISTANCE: | |
|---|---|---|---|
|
Grade School
Westview Elementary School |
7 | — | |
|
Middle School
Wood Dale Junior High School |
7 | Not in DB | |
|
High School
Fenton High School |
100 | Not in DB | |
Property History
| DATE: | EVENT: | PRICE: | SOURCE: |
|---|---|---|---|
| 15 Apr, 2021 | Sold | $258,000 | MRED MLS |
| 20 Feb, 2021 | Under contract | $259,000 | MRED MLS |
| 20 Feb, 2021 | Listed for sale | $259,000 | MRED MLS |
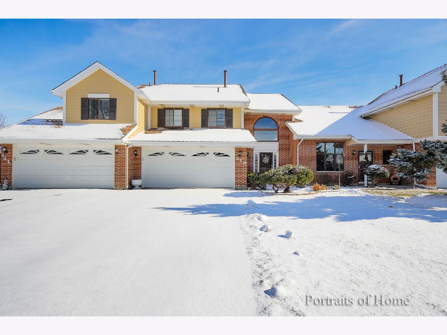
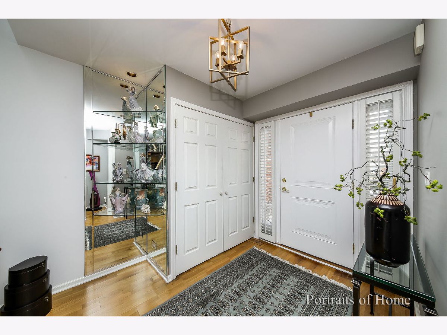
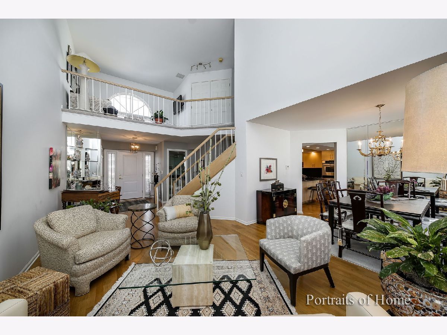
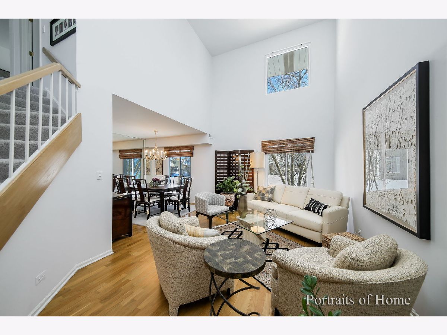
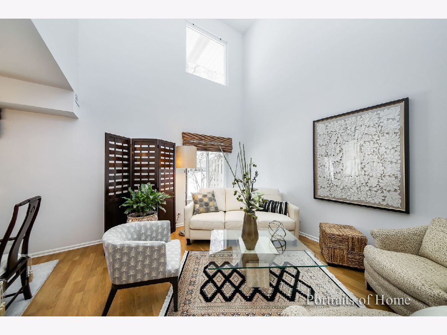
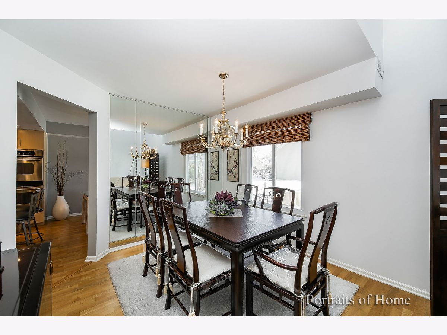
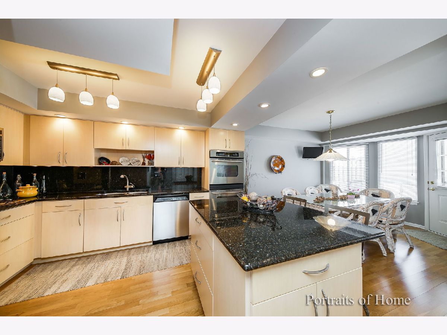
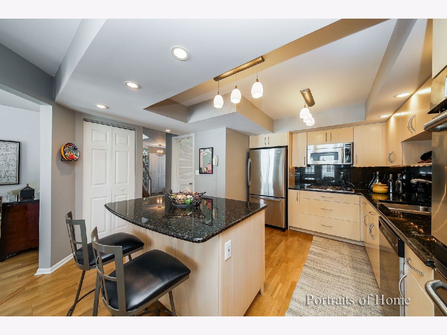
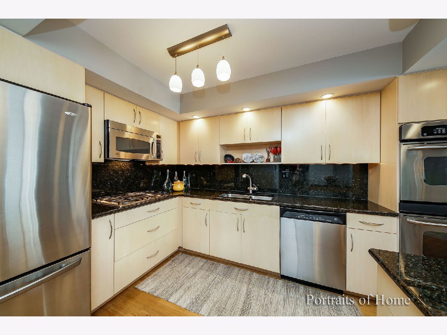
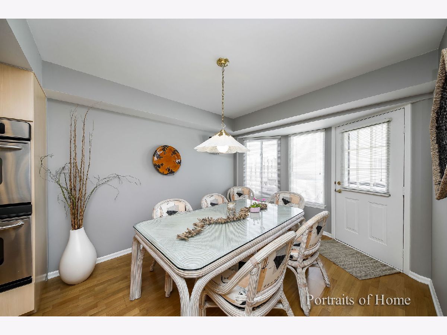
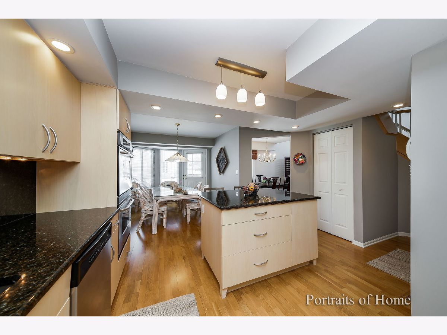
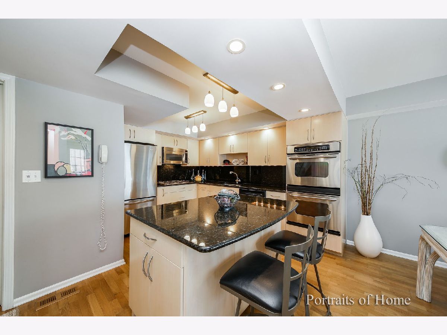
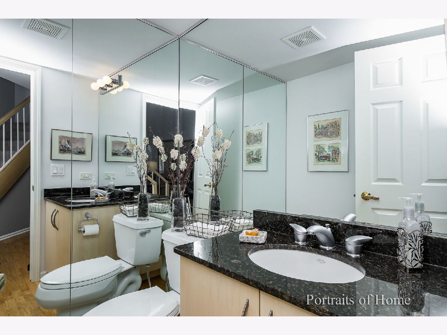
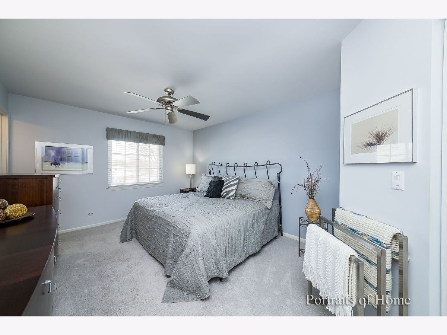
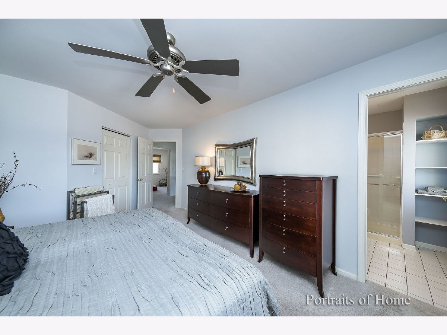
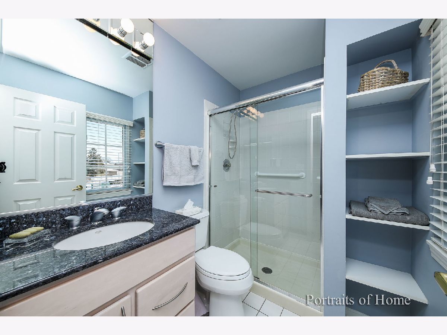
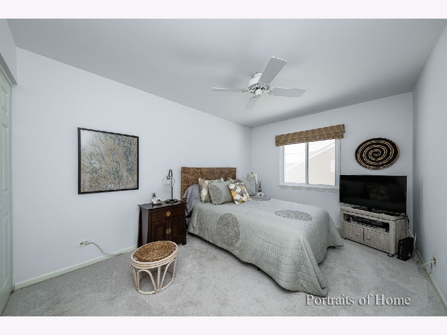
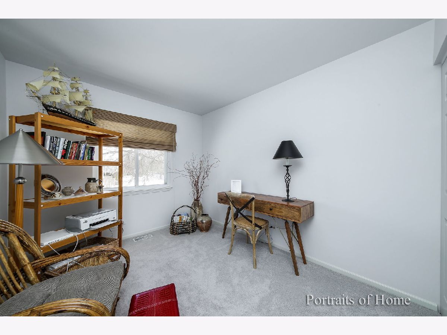
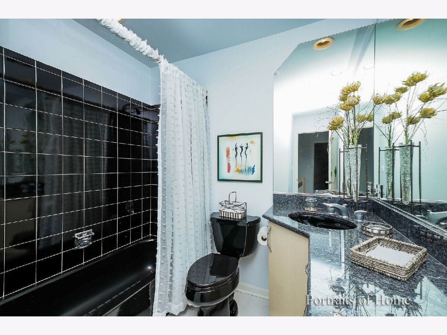
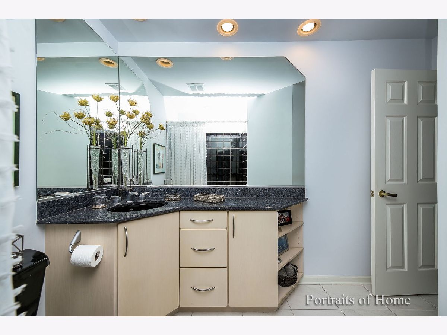
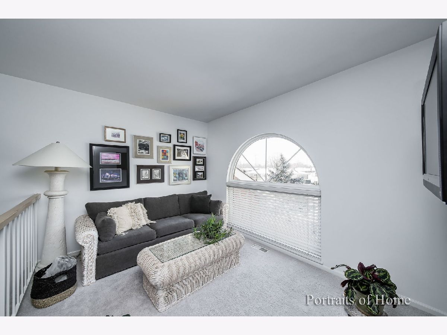
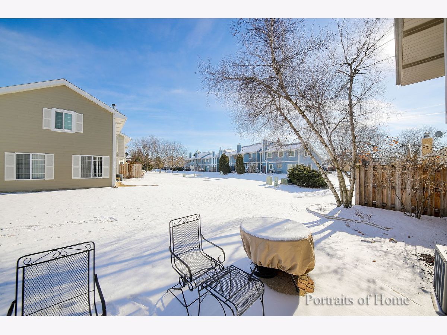
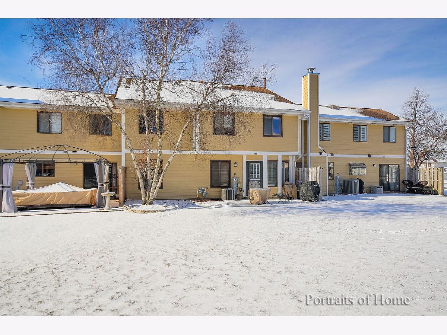
Room Specifics
Total Bedrooms: 3
Bedrooms Above Ground: 3
Bedrooms Below Ground: 0
Dimensions: —
Floor Type: Carpet
Dimensions: —
Floor Type: Carpet
Full Bathrooms: 3
Bathroom Amenities: Separate Shower
Bathroom in Basement: 0
Rooms: Eating Area,Loft,Foyer
Basement Description: None
Other Specifics
| 2 | |
| Concrete Perimeter | |
| Asphalt | |
| Patio, Brick Paver Patio, Storms/Screens | |
| — | |
| 32 X 115 | |
| — | |
| Full | |
| Vaulted/Cathedral Ceilings, Hardwood Floors, First Floor Laundry, Laundry Hook-Up in Unit, Walk-In Closet(s) | |
| Double Oven, Microwave, Dishwasher, High End Refrigerator, Washer, Dryer, Disposal, Stainless Steel Appliance(s), Built-In Oven, Gas Cooktop | |
| Not in DB | |
| — | |
| — | |
| Ceiling Fan, Patio | |
| — |
Tax History
| Year | Property Taxes |
|---|---|
| 2021 | $4,387 |
Contact Agent
Nearby Similar Homes
Nearby Sold Comparables
Contact Agent
Listing Provided By
Berkshire Hathaway HomeServices Chicago

