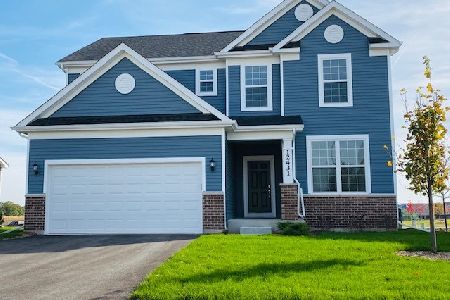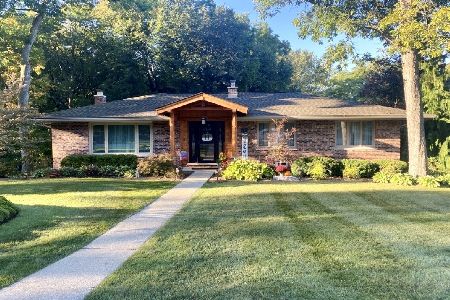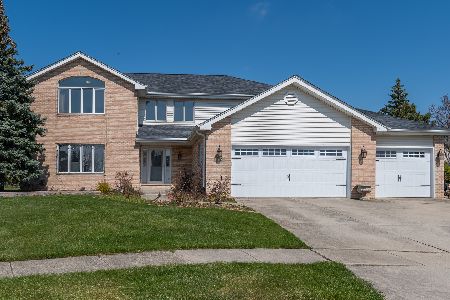139 Timberline Drive, Lemont, Illinois 60439
$442,500
|
Sold
|
|
| Status: | Closed |
| Sqft: | 2,583 |
| Cost/Sqft: | $166 |
| Beds: | 4 |
| Baths: | 3 |
| Year Built: | 1995 |
| Property Taxes: | $8,983 |
| Days On Market: | 2074 |
| Lot Size: | 0,27 |
Description
All brick step-RANCH. This impeccable home has it all...updated kitchen & baths, granite counters, "gleaming" hardwood floors, new HVAC, new roof, outstanding outdoor living & more!! Desirable open floor plan features spacious kitchen w/large center island, SS appliances, granite & oversized skylite...all open to spacious family room w/cathedral ceiling & brick fireplace. Four bedrooms, including a master suite w/tray ceiling, WIC, a second closet & luxury bath...featuring double vanity, separate shower, all new tile & whirlpool tub. Three additional bedrooms...two bedrooms that share updated hall bath & bedroom 4/or den w/private full bath access (perfect for in-law or nanny). Spacious living room & dining room all with hardwood floors & LED can lighting. A bonus in this finished lower level offering spacious recreation room, wet bar, above ground windows, and tons of storage! The list goes on...fantastic outdoor living features paver brick patio w/retractable awning, gas fire-pit, private/fenced yard, lush landscaping, irrigation system, paver walkways & driveway. A three car garage heated & epoxy-finished floors. Desirable location...backs to nature preserve/walking trail, EZ walk to CORE Fitness & Aquatic Complex, schools, shopping & convenient expressway access. This home is Move-In Ready!
Property Specifics
| Single Family | |
| — | |
| Step Ranch | |
| 1995 | |
| Full,English | |
| — | |
| No | |
| 0.27 |
| Cook | |
| Timberline | |
| 0 / Not Applicable | |
| None | |
| Public | |
| Public Sewer | |
| 10757999 | |
| 22304120020000 |
Property History
| DATE: | EVENT: | PRICE: | SOURCE: |
|---|---|---|---|
| 22 Jul, 2020 | Sold | $442,500 | MRED MLS |
| 25 Jun, 2020 | Under contract | $430,000 | MRED MLS |
| 24 Jun, 2020 | Listed for sale | $430,000 | MRED MLS |
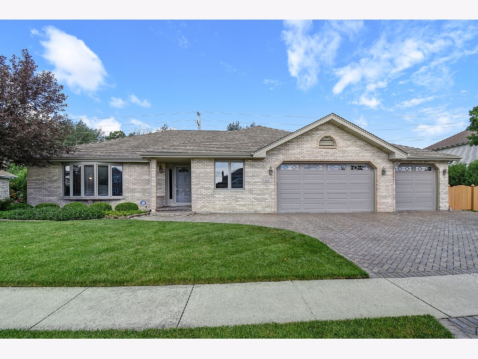
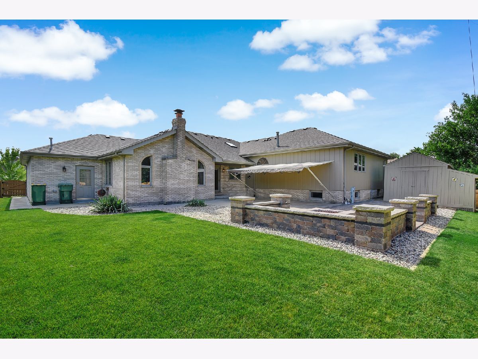
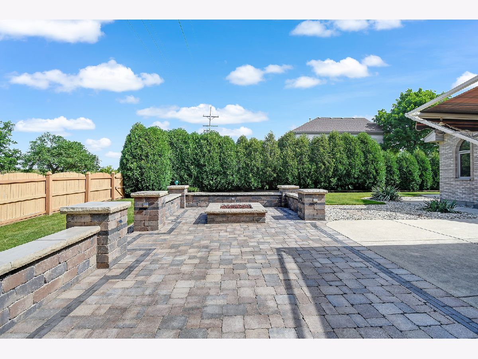
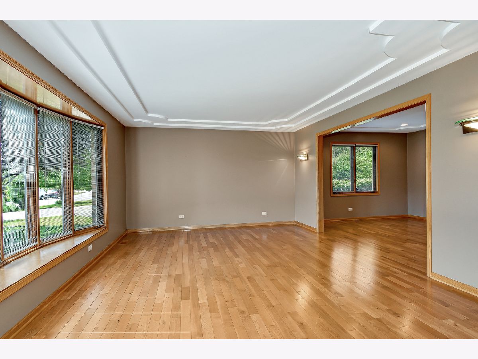
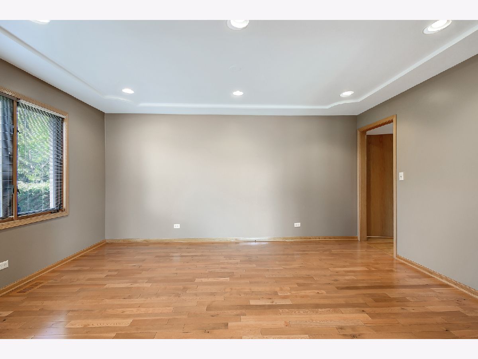
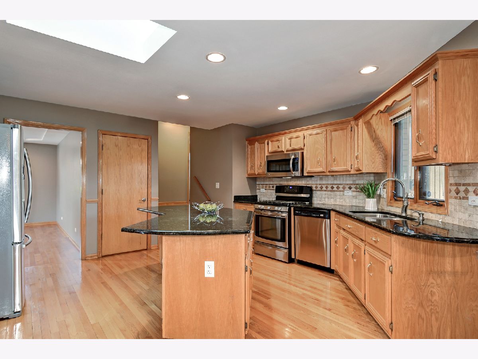
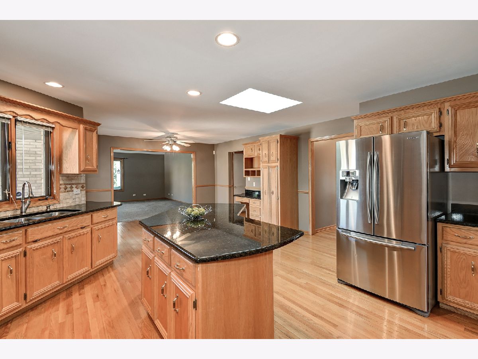
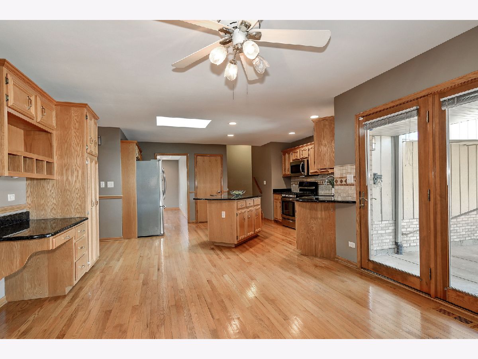
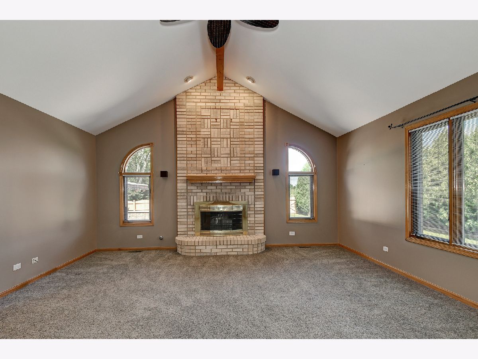
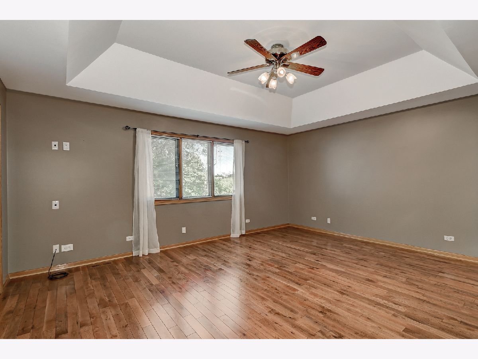
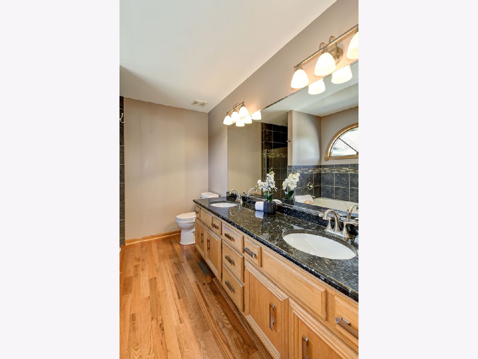
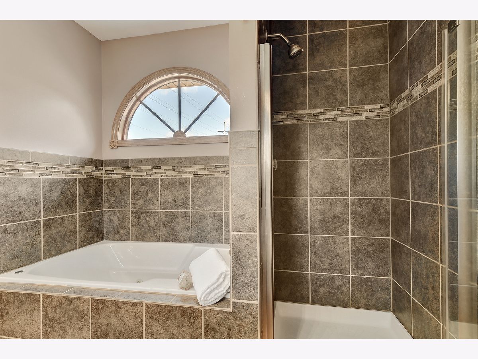
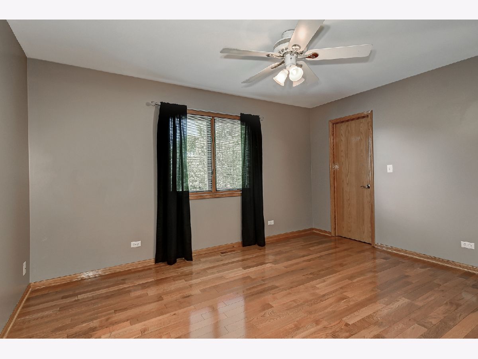
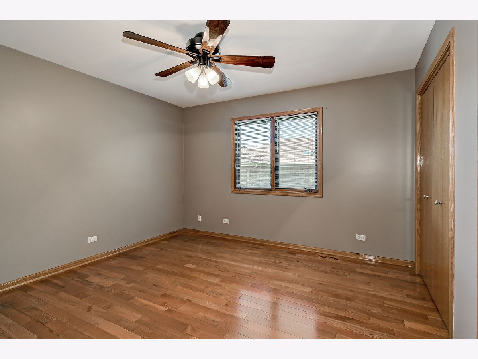
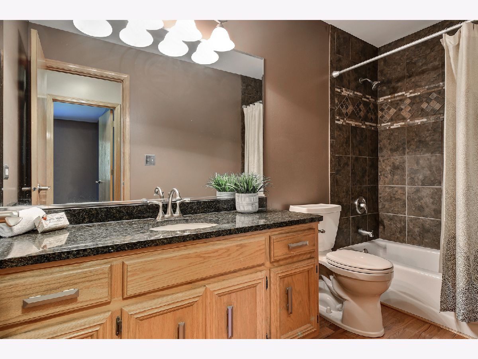
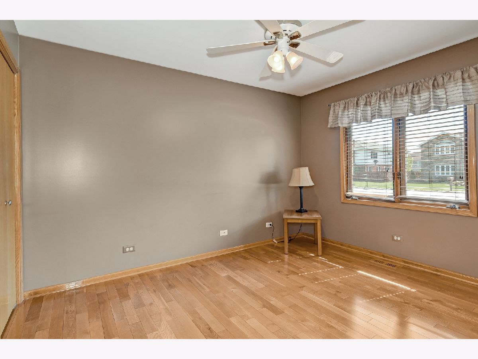
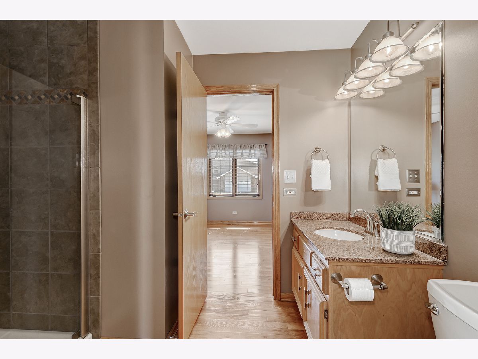
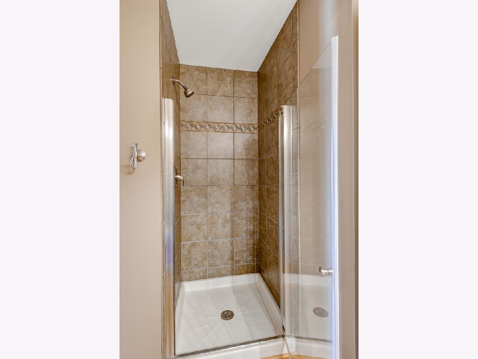
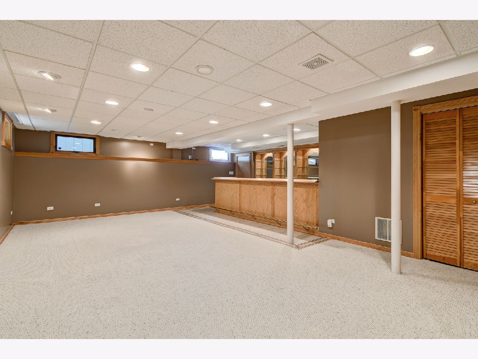
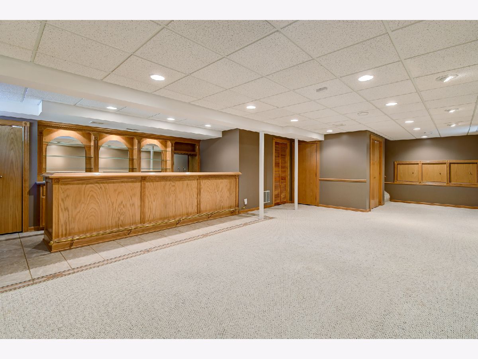
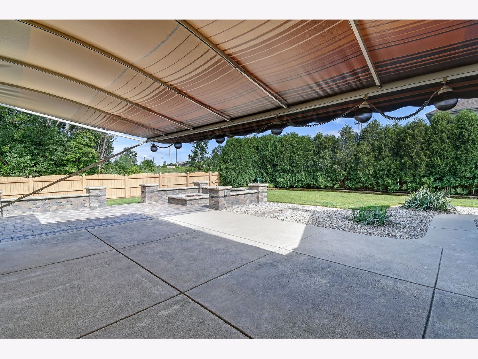
Room Specifics
Total Bedrooms: 4
Bedrooms Above Ground: 4
Bedrooms Below Ground: 0
Dimensions: —
Floor Type: Hardwood
Dimensions: —
Floor Type: Hardwood
Dimensions: —
Floor Type: Hardwood
Full Bathrooms: 3
Bathroom Amenities: Whirlpool,Separate Shower,Double Sink,Soaking Tub
Bathroom in Basement: 0
Rooms: Eating Area,Recreation Room
Basement Description: Finished,Crawl
Other Specifics
| 3 | |
| Concrete Perimeter | |
| Brick | |
| Patio, Brick Paver Patio, Storms/Screens, Fire Pit | |
| Fenced Yard,Nature Preserve Adjacent | |
| 97X120X97X120 | |
| Full,Pull Down Stair | |
| Full | |
| Vaulted/Cathedral Ceilings, Skylight(s), Bar-Wet, Hardwood Floors, First Floor Bedroom, First Floor Laundry, First Floor Full Bath, Walk-In Closet(s) | |
| Range, Microwave, Dishwasher, Refrigerator | |
| Not in DB | |
| — | |
| — | |
| — | |
| Wood Burning, Attached Fireplace Doors/Screen |
Tax History
| Year | Property Taxes |
|---|---|
| 2020 | $8,983 |
Contact Agent
Nearby Similar Homes
Nearby Sold Comparables
Contact Agent
Listing Provided By
@properties

