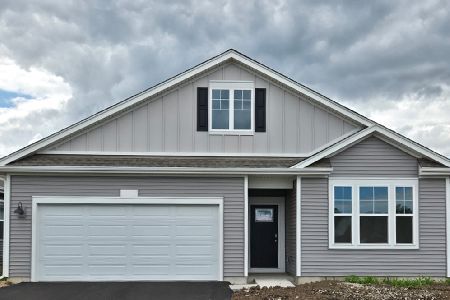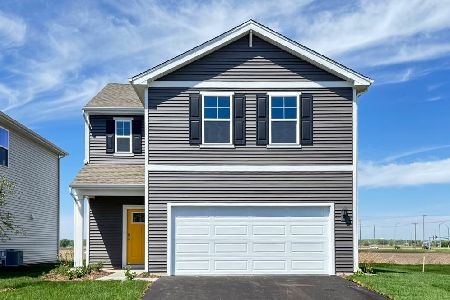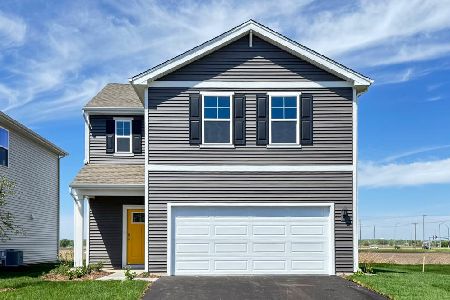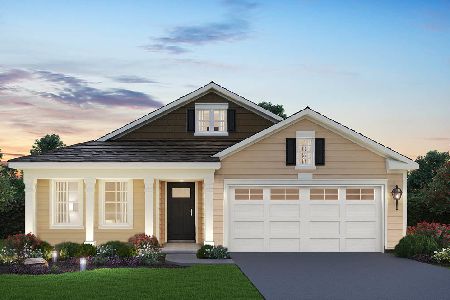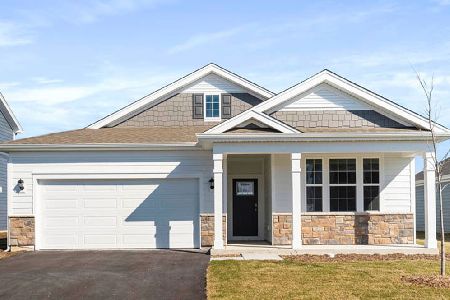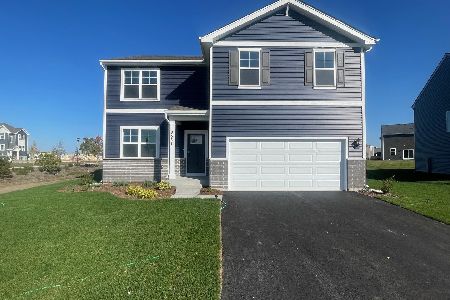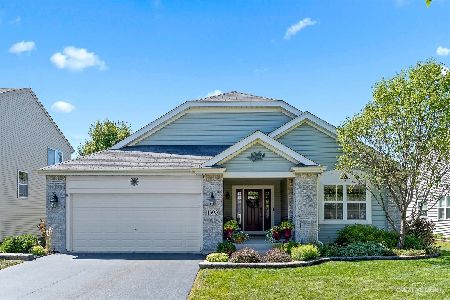1390 Beachview Road, Pingree Grove, Illinois 60140
$366,100
|
Sold
|
|
| Status: | Closed |
| Sqft: | 1,908 |
| Cost/Sqft: | $178 |
| Beds: | 3 |
| Baths: | 3 |
| Year Built: | 2008 |
| Property Taxes: | $8,455 |
| Days On Market: | 1666 |
| Lot Size: | 0,18 |
Description
WOW!!! STUNNING RANCH HOME LOCATED IN SOUGHT AFTER CAMBRIDGE LAKES CLUBHOUSE COMMUNITY! You will fall in love the moment you step inside this amazing home. Open concept floor plan with impressive 12 foot volume ceiling in the main living area + high-end quality finishes throughout every room. This home has been completely remodeled within the last 3 years. Inviting foyer with a beautiful new front door + sidelights leads into a huge great room with 12' ceiling, warm fireplace flanked by a wall of windows, gleaming wide plank wood laminate flooring throughout the home. GORGEOUS new white custom kitchen with 42" cabinets with crown molding, granite counters, breakfast bar, slate appliances, pantry, double stainless steel sink, deep drawers. Versatile breakfast room that is perfect for entertaining and accommodates seating for 8+ guests or could be used as a beautiful sunroom. A sliding glass door opens onto a brick paver patio and fenced backyard. The private master suite offers a vaulted ceiling, brand new dream master bath with double sinks, soaking tub, separate showing and water closet, huge walk-in closet with custom organizers. Two additional guest bedrooms with an adjacent beautifully remodeled guest bathroom. Huge full finished basement with rec room, wet bar, 3rd full bathroom + large storage room that can be finished as an additional bedroom or hobby room. Loads of storage too! 2-1/2 car finished garage + epoxy floor. Don't miss your opportunity to enjoy Cambridge Lakes with a "resort-like" atmosphere which includes, miles of walking and bike trails, a beautiful Lake with a pier for fishing, an Incredible Clubhouse/Recreation Center with an outdoor pool, splash pad, Exercise Facilities, gymnasium, aerobics room, meeting room, a large rental room for parties and events along, several baseball diamonds, basketball court, soccer fields, playgrounds, and a skate park...plus so much more! Cambridge Lakes has their own Charter school too! Convenient location near I-90, Rt. 20, Rt. 72 and Rt. 47. Don't wait... this meticulous home will not last long!
Property Specifics
| Single Family | |
| — | |
| Ranch | |
| 2008 | |
| Full | |
| RIVERIA C | |
| No | |
| 0.18 |
| Kane | |
| Cambridge Lakes | |
| 78 / Monthly | |
| Insurance,Clubhouse,Exercise Facilities,Pool | |
| Public | |
| Public Sewer | |
| 11067844 | |
| 0229304017 |
Nearby Schools
| NAME: | DISTRICT: | DISTANCE: | |
|---|---|---|---|
|
Grade School
Gary Wright Elementary School |
300 | — | |
|
Middle School
Hampshire Middle School |
300 | Not in DB | |
|
High School
Hampshire High School |
300 | Not in DB | |
Property History
| DATE: | EVENT: | PRICE: | SOURCE: |
|---|---|---|---|
| 10 Jun, 2016 | Sold | $260,000 | MRED MLS |
| 1 May, 2016 | Under contract | $260,000 | MRED MLS |
| — | Last price change | $265,000 | MRED MLS |
| 1 Feb, 2016 | Listed for sale | $265,000 | MRED MLS |
| 7 Jun, 2021 | Sold | $366,100 | MRED MLS |
| 3 May, 2021 | Under contract | $339,900 | MRED MLS |
| 30 Apr, 2021 | Listed for sale | $339,900 | MRED MLS |
| 12 Oct, 2023 | Sold | $445,000 | MRED MLS |
| 9 Sep, 2023 | Under contract | $439,900 | MRED MLS |
| 7 Sep, 2023 | Listed for sale | $439,900 | MRED MLS |
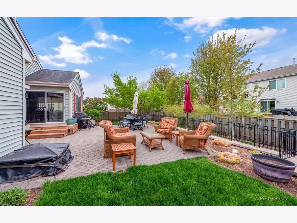
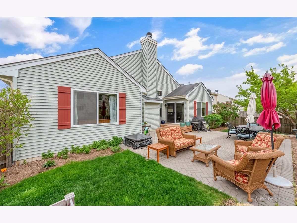
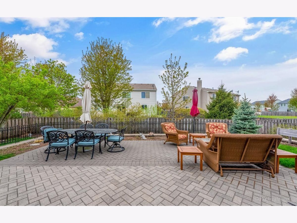
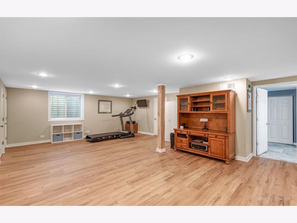
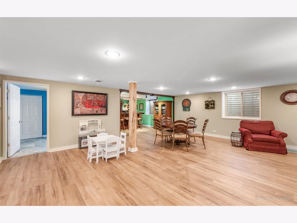
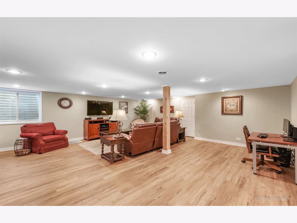
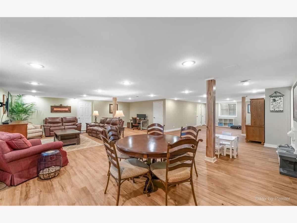
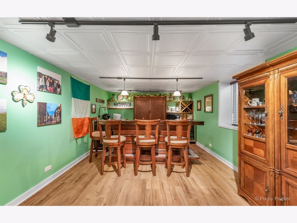
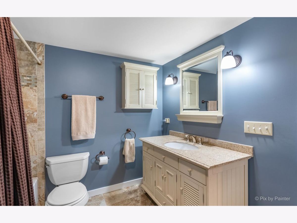
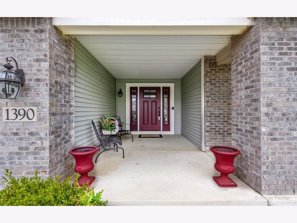
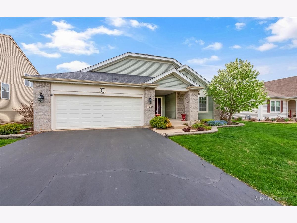
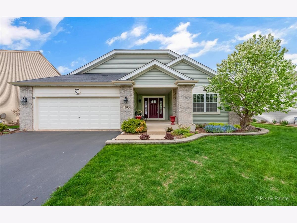
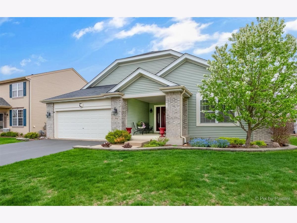
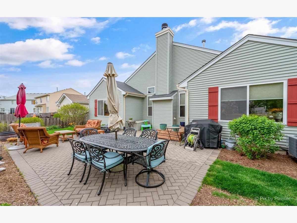
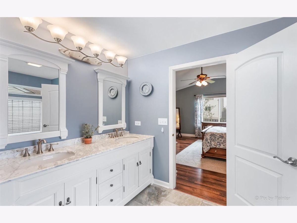
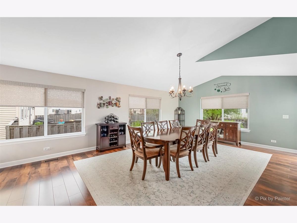
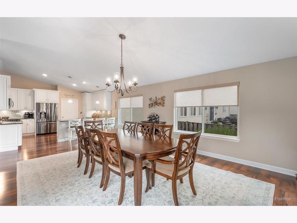
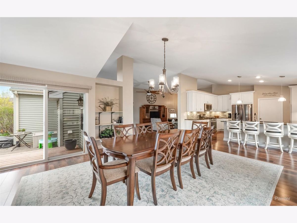
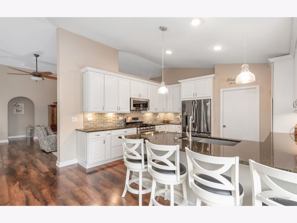
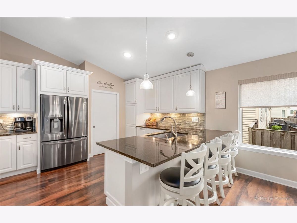
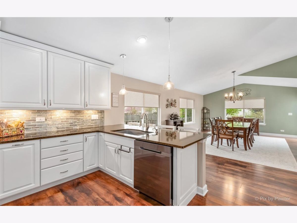
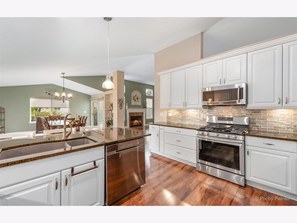
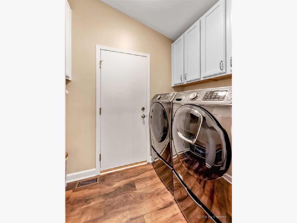
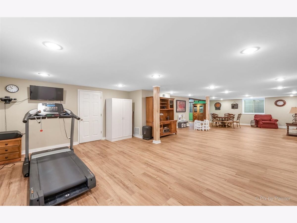
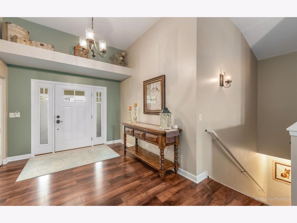
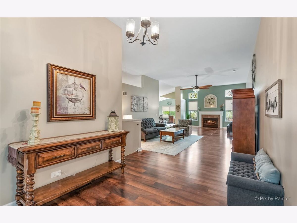
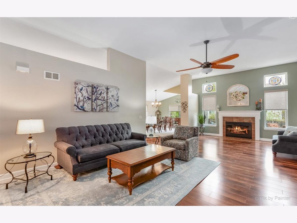
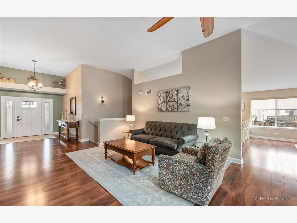
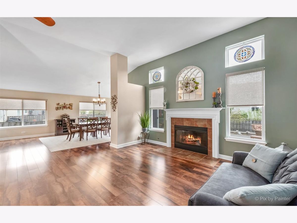
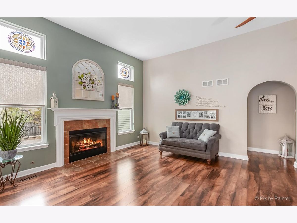
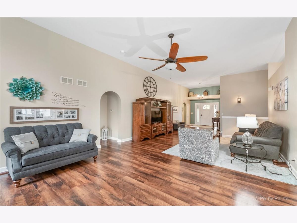
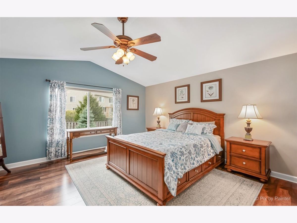
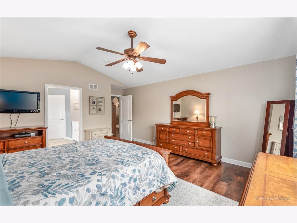
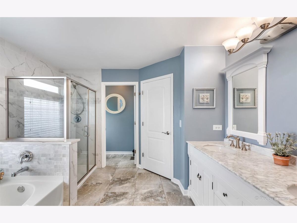
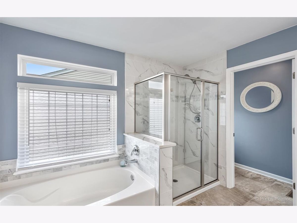
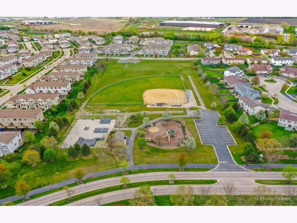
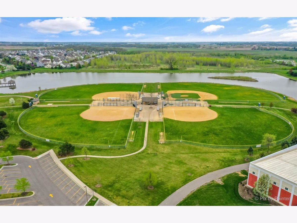
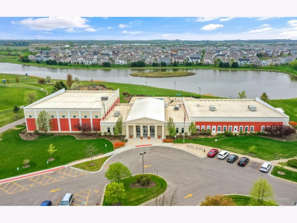
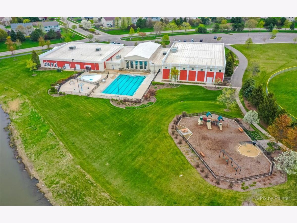
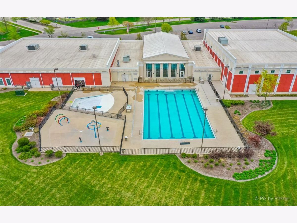
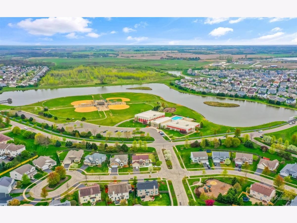
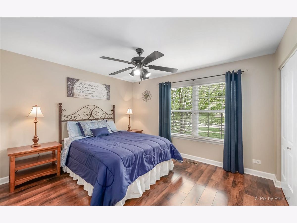
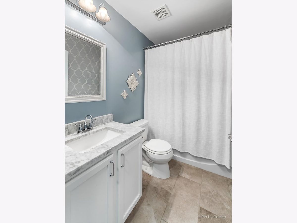
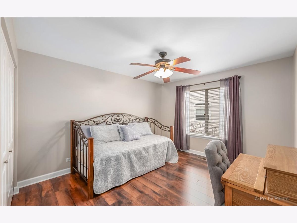
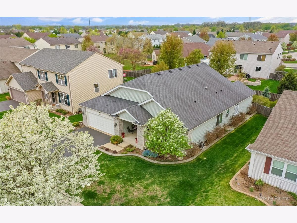
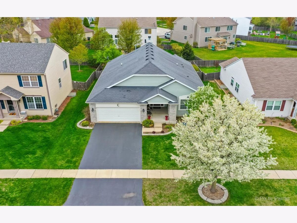
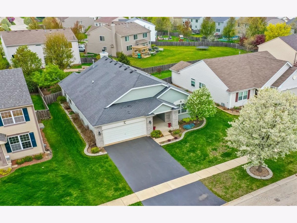
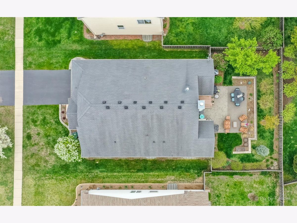
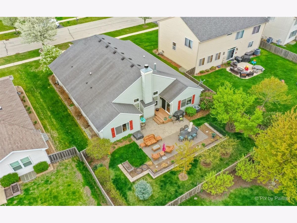
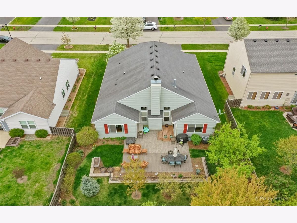
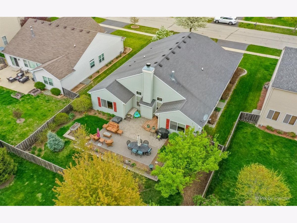
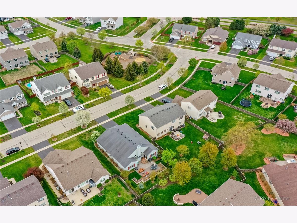
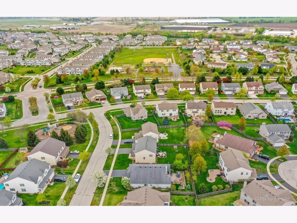
Room Specifics
Total Bedrooms: 3
Bedrooms Above Ground: 3
Bedrooms Below Ground: 0
Dimensions: —
Floor Type: Carpet
Dimensions: —
Floor Type: Carpet
Full Bathrooms: 3
Bathroom Amenities: Separate Shower,Double Sink,Soaking Tub
Bathroom in Basement: 1
Rooms: Eating Area,Great Room,Recreation Room,Media Room,Workshop,Foyer,Walk In Closet,Storage
Basement Description: Finished
Other Specifics
| 2.5 | |
| Concrete Perimeter | |
| Asphalt | |
| Patio, Brick Paver Patio, Storms/Screens | |
| Fenced Yard,Landscaped,Sidewalks,Streetlights | |
| 63 X 122 X 64 X 122 | |
| Full,Unfinished | |
| Full | |
| Vaulted/Cathedral Ceilings, Bar-Wet, Wood Laminate Floors, First Floor Bedroom, First Floor Laundry, First Floor Full Bath, Walk-In Closet(s), Ceiling - 9 Foot, Ceilings - 9 Foot, Open Floorplan, Granite Counters, Separate Dining Room | |
| Range, Microwave, Dishwasher, Refrigerator, Washer, Dryer, Disposal | |
| Not in DB | |
| Clubhouse, Park, Pool, Tennis Court(s), Lake, Curbs, Sidewalks, Street Lights, Street Paved | |
| — | |
| — | |
| Gas Log |
Tax History
| Year | Property Taxes |
|---|---|
| 2016 | $8,401 |
| 2021 | $8,455 |
| 2023 | $10,350 |
Contact Agent
Nearby Similar Homes
Nearby Sold Comparables
Contact Agent
Listing Provided By
REMAX All Pro - St Charles

