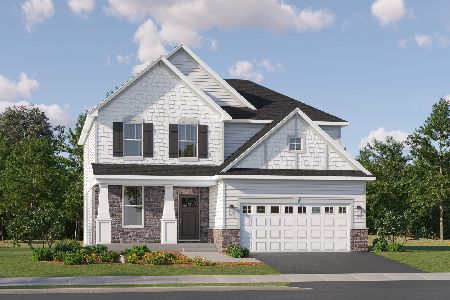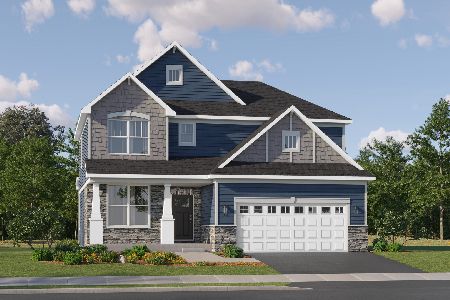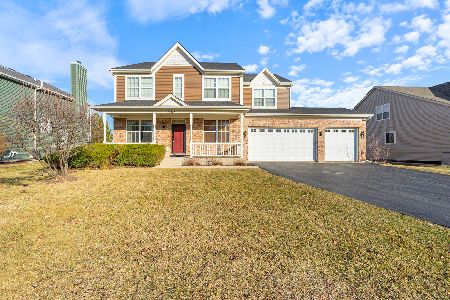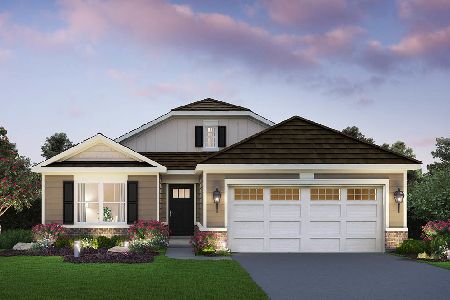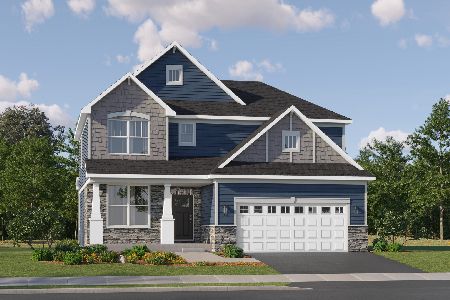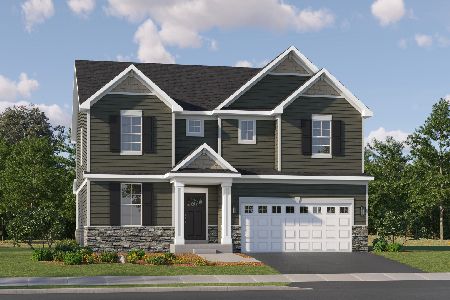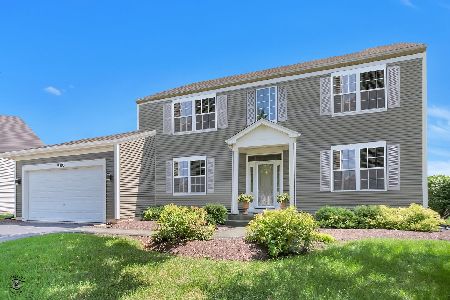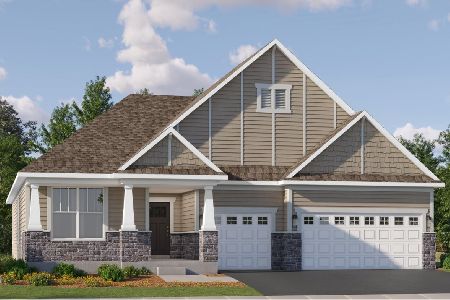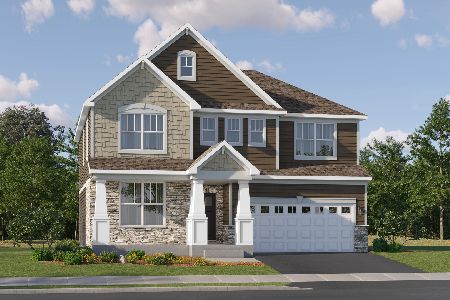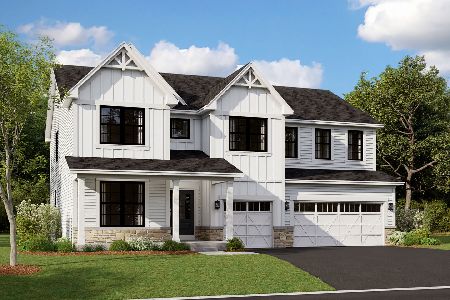13901 Trillium Lane, Plainfield, Illinois 60544
$295,000
|
Sold
|
|
| Status: | Closed |
| Sqft: | 2,488 |
| Cost/Sqft: | $121 |
| Beds: | 4 |
| Baths: | 3 |
| Year Built: | 2005 |
| Property Taxes: | $7,292 |
| Days On Market: | 2521 |
| Lot Size: | 0,21 |
Description
Bright, open home in fantastic North Plainfield location! The first floor features 9' ceilings, Brazilian cherry wood floors in the den, FR and dining room and gorgeous travertine tile throughout the foyer, kitchen, bathroom. The large kitchen with 42" cabinets and granite counters opens to a huge family room and is the perfect entertaining space. Upstairs features three bedrooms and a master suite with dual vanities and more travertine tile. The home features custom blinds and a NEW AC unit. The large yard is fully fenced with a paver patio and a variety of fruit trees. Minutes to downtown Plainfield, Metra commuter lot, schools and highways!
Property Specifics
| Single Family | |
| — | |
| — | |
| 2005 | |
| Partial | |
| — | |
| No | |
| 0.21 |
| Will | |
| — | |
| 19 / Monthly | |
| None | |
| Lake Michigan | |
| Public Sewer | |
| 10333925 | |
| 0603054020080000 |
Nearby Schools
| NAME: | DISTRICT: | DISTANCE: | |
|---|---|---|---|
|
Grade School
Walkers Grove Elementary School |
202 | — | |
|
Middle School
Ira Jones Middle School |
202 | Not in DB | |
|
High School
Plainfield North High School |
202 | Not in DB | |
Property History
| DATE: | EVENT: | PRICE: | SOURCE: |
|---|---|---|---|
| 3 Apr, 2013 | Sold | $268,500 | MRED MLS |
| 2 Mar, 2013 | Under contract | $279,000 | MRED MLS |
| 3 Jan, 2013 | Listed for sale | $279,000 | MRED MLS |
| 24 May, 2019 | Sold | $295,000 | MRED MLS |
| 13 Apr, 2019 | Under contract | $299,990 | MRED MLS |
| 5 Apr, 2019 | Listed for sale | $299,990 | MRED MLS |
Room Specifics
Total Bedrooms: 4
Bedrooms Above Ground: 4
Bedrooms Below Ground: 0
Dimensions: —
Floor Type: Carpet
Dimensions: —
Floor Type: Carpet
Dimensions: —
Floor Type: Carpet
Full Bathrooms: 3
Bathroom Amenities: Double Sink
Bathroom in Basement: 0
Rooms: Den
Basement Description: Unfinished,Crawl
Other Specifics
| 2 | |
| — | |
| — | |
| — | |
| — | |
| 131X64X51X132X39X36 | |
| — | |
| Full | |
| Hardwood Floors, First Floor Laundry, Walk-In Closet(s) | |
| Range, Microwave, Dishwasher, Refrigerator, Washer, Dryer | |
| Not in DB | |
| Sidewalks, Street Lights, Street Paved | |
| — | |
| — | |
| — |
Tax History
| Year | Property Taxes |
|---|---|
| 2013 | $5,923 |
| 2019 | $7,292 |
Contact Agent
Nearby Similar Homes
Nearby Sold Comparables
Contact Agent
Listing Provided By
Redfin Corporation

