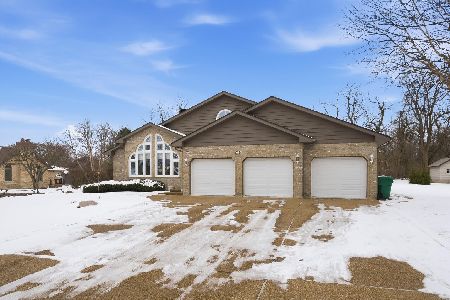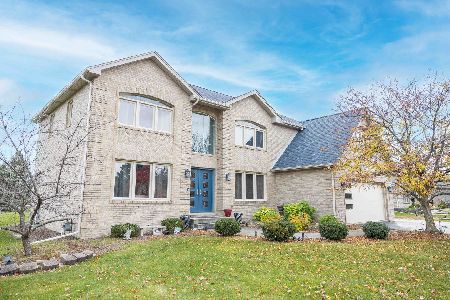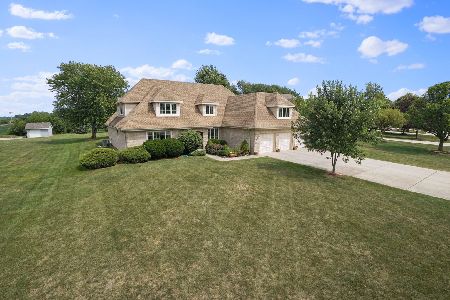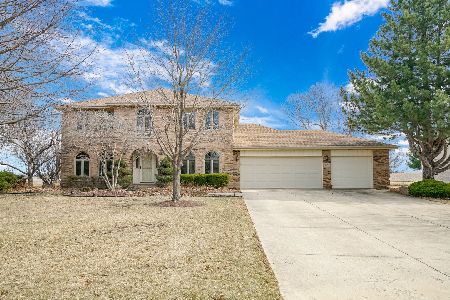13908 167th Street, Homer Glen, Illinois 60491
$800,000
|
Sold
|
|
| Status: | Closed |
| Sqft: | 8,000 |
| Cost/Sqft: | $112 |
| Beds: | 6 |
| Baths: | 7 |
| Year Built: | 2003 |
| Property Taxes: | $18,982 |
| Days On Market: | 3109 |
| Lot Size: | 1,00 |
Description
Spectacular Craftman situated on over an acre of land with beautiful lake views! Upon entering the impressive double door entry, you will find a dramatic foyer leading into the large LR and DR with gorgeous wood beams, wall to wall windows, vaulted ceilings, stone fireplaces from floor to ceiling, and hardwood floors throughout. The gourmet kitchen includes granite counters, warming drawers, sub-zero & viking appliances. The master bedroom suite comes with a private loft, huge walk in closet w/custom shelving, dbl shower and whirlpool tub. HUGE 4 car heated garage w/basement access. Fabulous outdoor areas for all your entertaining needs, including stamped concrete patio, in-ground heated saltwater pool,power retractable cover,pool house w/bath.6 Fireplaces, 6 Bedrooms, 7 Bathrooms.New roof, new concrete entryway, and many updates throughout! This UNIQUE 8000 sqft. home is an entertainers paradise and not often available on the current market!
Property Specifics
| Single Family | |
| — | |
| English | |
| 2003 | |
| Full,Walkout | |
| CUSTOM | |
| Yes | |
| 1 |
| Will | |
| Pine Hill Estates | |
| 0 / Not Applicable | |
| None | |
| Private Well | |
| Septic-Mechanical | |
| 09712955 | |
| 1605224520060000 |
Property History
| DATE: | EVENT: | PRICE: | SOURCE: |
|---|---|---|---|
| 7 Sep, 2012 | Sold | $733,000 | MRED MLS |
| 19 Jul, 2012 | Under contract | $799,900 | MRED MLS |
| 20 Jun, 2012 | Listed for sale | $799,900 | MRED MLS |
| 14 Dec, 2015 | Under contract | $0 | MRED MLS |
| 23 Oct, 2015 | Listed for sale | $0 | MRED MLS |
| 15 Sep, 2017 | Sold | $800,000 | MRED MLS |
| 14 Aug, 2017 | Under contract | $899,900 | MRED MLS |
| 5 Aug, 2017 | Listed for sale | $899,900 | MRED MLS |
Room Specifics
Total Bedrooms: 6
Bedrooms Above Ground: 6
Bedrooms Below Ground: 0
Dimensions: —
Floor Type: Hardwood
Dimensions: —
Floor Type: Hardwood
Dimensions: —
Floor Type: Carpet
Dimensions: —
Floor Type: —
Dimensions: —
Floor Type: —
Full Bathrooms: 7
Bathroom Amenities: Whirlpool,Separate Shower,Double Sink,Double Shower
Bathroom in Basement: 1
Rooms: Bonus Room,Bedroom 5,Bedroom 6,Foyer,Loft,Mud Room,Office,Recreation Room,Heated Sun Room,Walk In Closet
Basement Description: Finished,Exterior Access
Other Specifics
| 4 | |
| Concrete Perimeter | |
| Asphalt,Circular | |
| Deck, Patio, Porch, Stamped Concrete Patio, In Ground Pool | |
| Landscaped,Pond(s),Water View | |
| 187 X 233 | |
| Finished | |
| Full | |
| Vaulted/Cathedral Ceilings, Hardwood Floors, First Floor Bedroom, In-Law Arrangement, First Floor Laundry, First Floor Full Bath | |
| Double Oven, Range, Microwave, Dishwasher, Refrigerator, Washer, Dryer, Stainless Steel Appliance(s) | |
| Not in DB | |
| — | |
| — | |
| — | |
| Double Sided, Wood Burning, Gas Starter |
Tax History
| Year | Property Taxes |
|---|---|
| 2012 | $16,992 |
| 2017 | $18,982 |
Contact Agent
Nearby Similar Homes
Nearby Sold Comparables
Contact Agent
Listing Provided By
REALTYONE and Associates LLC










