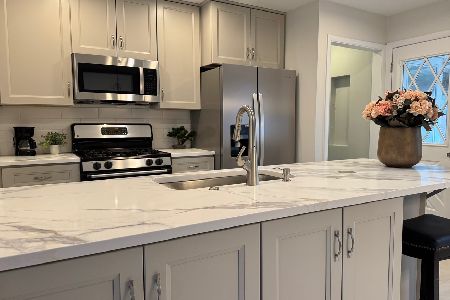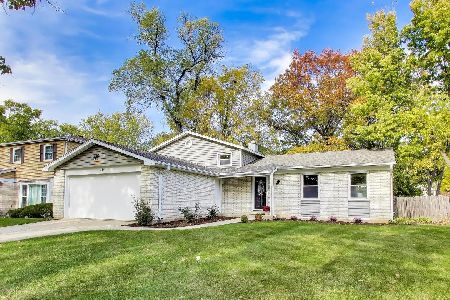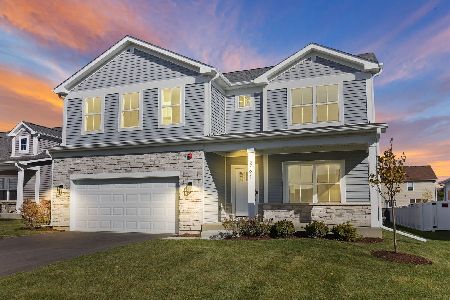1391 Anthony Road, Wheeling, Illinois 60090
$280,000
|
Sold
|
|
| Status: | Closed |
| Sqft: | 1,382 |
| Cost/Sqft: | $206 |
| Beds: | 4 |
| Baths: | 2 |
| Year Built: | 1963 |
| Property Taxes: | $6,926 |
| Days On Market: | 2449 |
| Lot Size: | 0,19 |
Description
Looking for the perfect home w/awesome location? Look no further! Just a block or two from elementary school & library w/Southern exposure, backing to open green space/athletic fields for privacy. Huge, newly remodeled family room & baths, upgraded recessed lighting & switches, six-panel doors, many newer windows, spacious backyard patio, shed, & fenced yard. Newer kitchen appliances, including all stainless steel refrigerator, stove, dishwasher, and convection oven! Unbelievable family room remodel w/gorgeous granite dry bar, vinyl picture window, & dark wood-look planking. Stunning high-end 2nd flr bath custom remodel including - natural slate tile, Prairie style cherry cabinetry w/soft-close drawers, & glass accent tile. Extra blown-in insulation for about an R50 insulation factor! Two-year new professional concrete driveway (2-car wide), paver extension, & front entry. Backyard canopied pergola included! Shed included! This home is move-in ready and price to sell! A++
Property Specifics
| Single Family | |
| — | |
| Quad Level | |
| 1963 | |
| Partial | |
| — | |
| No | |
| 0.19 |
| Cook | |
| — | |
| 0 / Not Applicable | |
| None | |
| Public | |
| Public Sewer, Sewer-Storm | |
| 10366569 | |
| 03092030150000 |
Nearby Schools
| NAME: | DISTRICT: | DISTANCE: | |
|---|---|---|---|
|
Grade School
Booth Tarkington Elementary Scho |
21 | — | |
|
Middle School
Jack London Middle School |
21 | Not in DB | |
|
High School
Wheeling High School |
214 | Not in DB | |
Property History
| DATE: | EVENT: | PRICE: | SOURCE: |
|---|---|---|---|
| 3 Jul, 2019 | Sold | $280,000 | MRED MLS |
| 13 May, 2019 | Under contract | $285,000 | MRED MLS |
| 2 May, 2019 | Listed for sale | $285,000 | MRED MLS |
Room Specifics
Total Bedrooms: 4
Bedrooms Above Ground: 4
Bedrooms Below Ground: 0
Dimensions: —
Floor Type: Hardwood
Dimensions: —
Floor Type: Hardwood
Dimensions: —
Floor Type: Carpet
Full Bathrooms: 2
Bathroom Amenities: Double Sink,Soaking Tub
Bathroom in Basement: 0
Rooms: No additional rooms
Basement Description: Unfinished
Other Specifics
| 1.5 | |
| Concrete Perimeter | |
| Brick,Concrete | |
| Patio | |
| Fenced Yard | |
| 61' X 135' | |
| Unfinished | |
| None | |
| Bar-Dry, Hardwood Floors | |
| Range, Microwave, Dishwasher, Refrigerator, Washer, Dryer, Disposal, Range Hood | |
| Not in DB | |
| Sidewalks, Street Lights, Street Paved | |
| — | |
| — | |
| — |
Tax History
| Year | Property Taxes |
|---|---|
| 2019 | $6,926 |
Contact Agent
Nearby Similar Homes
Nearby Sold Comparables
Contact Agent
Listing Provided By
Baird & Warner









