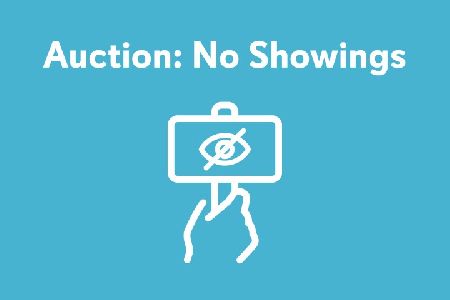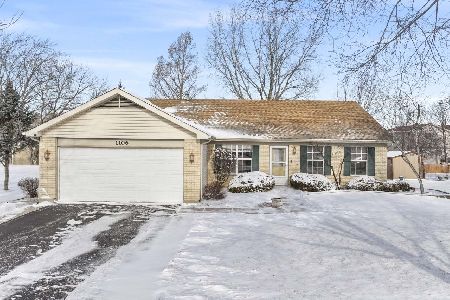1391 Rolling Oaks Drive, Carol Stream, Illinois 60188
$326,000
|
Sold
|
|
| Status: | Closed |
| Sqft: | 2,283 |
| Cost/Sqft: | $149 |
| Beds: | 4 |
| Baths: | 3 |
| Year Built: | 1990 |
| Property Taxes: | $9,456 |
| Days On Market: | 3580 |
| Lot Size: | 0,24 |
Description
You'll love this beautifully landscaped home with wrap around front porch in Rolling Oaks. The living room and dining room are perfect for entertaining. The eat-in kitchen with all appliances has miles of solid surface countertops. Beautiful family room with fireplace and built in cabinetry opens to fantastic huge year around sunroom with skylights. Walk out to the duralife deck and unwind overlooking beautiful open views. Brand new carpeting on the stairs and all four bedrooms. Master suite includes a sunny sitting room and updated master bath with whirlpool. Just finished basement! Built-in cabinetry, carpeted and lots of storage. Other recent updates include concrete driveway & walk and storms & screens. Welcome home!!
Property Specifics
| Single Family | |
| — | |
| Traditional | |
| 1990 | |
| Full | |
| — | |
| No | |
| 0.24 |
| Du Page | |
| Rolling Oaks | |
| 0 / Not Applicable | |
| None | |
| Lake Michigan | |
| Public Sewer | |
| 09186383 | |
| 0126214022 |
Nearby Schools
| NAME: | DISTRICT: | DISTANCE: | |
|---|---|---|---|
|
Grade School
Evergreen Elementary School |
25 | — | |
|
Middle School
Benjamin Middle School |
25 | Not in DB | |
|
High School
Community High School |
94 | Not in DB | |
Property History
| DATE: | EVENT: | PRICE: | SOURCE: |
|---|---|---|---|
| 8 Jul, 2009 | Sold | $345,000 | MRED MLS |
| 26 May, 2009 | Under contract | $365,500 | MRED MLS |
| 4 May, 2009 | Listed for sale | $365,500 | MRED MLS |
| 11 Aug, 2016 | Sold | $326,000 | MRED MLS |
| 14 Jun, 2016 | Under contract | $340,000 | MRED MLS |
| — | Last price change | $350,000 | MRED MLS |
| 6 Apr, 2016 | Listed for sale | $350,000 | MRED MLS |
Room Specifics
Total Bedrooms: 4
Bedrooms Above Ground: 4
Bedrooms Below Ground: 0
Dimensions: —
Floor Type: Carpet
Dimensions: —
Floor Type: Carpet
Dimensions: —
Floor Type: Carpet
Full Bathrooms: 3
Bathroom Amenities: —
Bathroom in Basement: 0
Rooms: Eating Area,Sitting Room,Heated Sun Room
Basement Description: Partially Finished
Other Specifics
| 2 | |
| Concrete Perimeter | |
| — | |
| Deck, Storms/Screens | |
| — | |
| 70X145X73X136 | |
| — | |
| Full | |
| Second Floor Laundry | |
| Range, Microwave, Dishwasher, Refrigerator, Freezer, Washer, Dryer, Disposal | |
| Not in DB | |
| Sidewalks, Street Lights, Street Paved | |
| — | |
| — | |
| — |
Tax History
| Year | Property Taxes |
|---|---|
| 2009 | $8,105 |
| 2016 | $9,456 |
Contact Agent
Nearby Similar Homes
Nearby Sold Comparables
Contact Agent
Listing Provided By
RE/MAX Suburban






