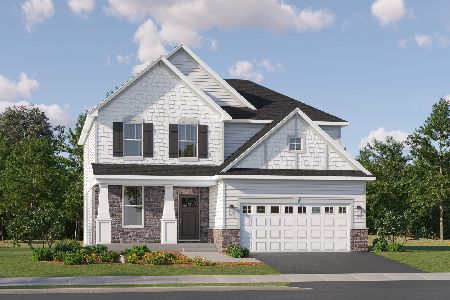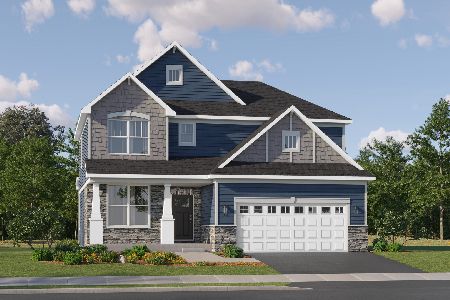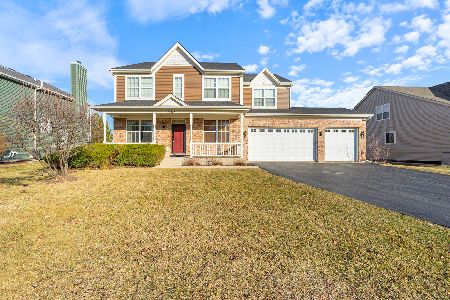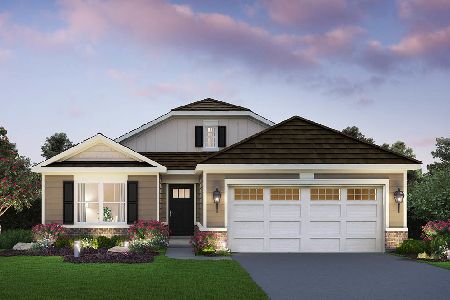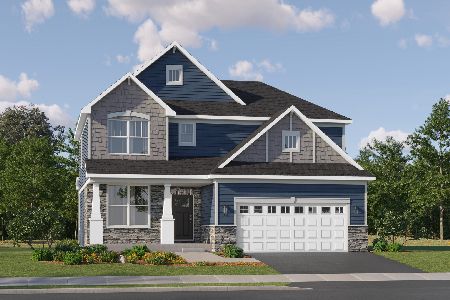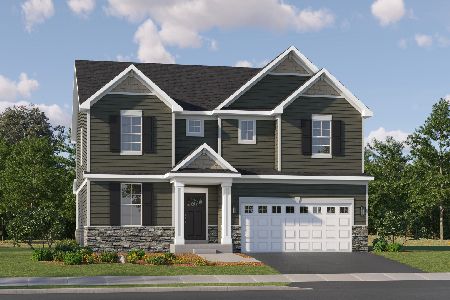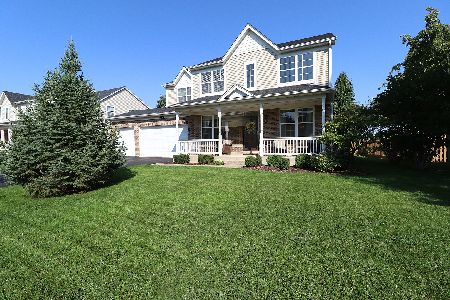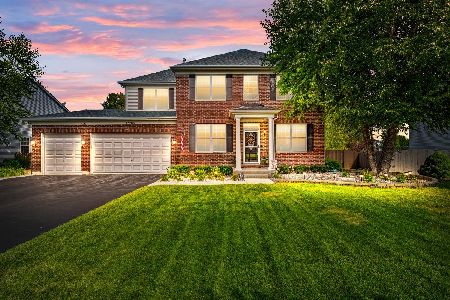13911 Trillium Lane, Plainfield, Illinois 60544
$287,500
|
Sold
|
|
| Status: | Closed |
| Sqft: | 3,290 |
| Cost/Sqft: | $90 |
| Beds: | 5 |
| Baths: | 3 |
| Year Built: | 2005 |
| Property Taxes: | $8,220 |
| Days On Market: | 3390 |
| Lot Size: | 0,24 |
Description
Natural light floods this freshly painted, large home in north Plainfield. The dramatic 2-story foyer features a turned, oak rail staircase leading to 5 bedrooms. The main floor offers 9-foot ceilings; formal Living and Dining Rooms; and a large Kitchen with stainless steel appliances, breakfast bar, table space, pantry, and abundant 42-inch cabinets and counter space. If you need to get some work done, do it from home in your main floor office. The Master Suite is impressive with 2 walk-in closets, space for a sitting area, and private Master Bath with separate shower and soaker tub, dual sink vanity, water closet and large linen closet. Bedrooms 3 and 4 also feature walk-in closets. The 5th Bedroom can also be a Bonus Room for games, toys, or a 2nd Family Room. There is plenty of room for storage in the basement. And the backyard is large enough for a pool, volleyball court or skating rink! Located close to shopping, dining and beautiful downtown Plainfield. Enjoy your new home!
Property Specifics
| Single Family | |
| — | |
| Traditional | |
| 2005 | |
| Full | |
| — | |
| No | |
| 0.24 |
| Will | |
| Prairie Knoll | |
| 233 / Annual | |
| Other | |
| Lake Michigan | |
| Public Sewer | |
| 09391412 | |
| 0603053020080000 |
Nearby Schools
| NAME: | DISTRICT: | DISTANCE: | |
|---|---|---|---|
|
Grade School
Walkers Grove Elementary School |
202 | — | |
|
Middle School
Ira Jones Middle School |
202 | Not in DB | |
|
High School
Plainfield North High School |
202 | Not in DB | |
Property History
| DATE: | EVENT: | PRICE: | SOURCE: |
|---|---|---|---|
| 30 Jan, 2017 | Sold | $287,500 | MRED MLS |
| 18 Dec, 2016 | Under contract | $295,000 | MRED MLS |
| 18 Nov, 2016 | Listed for sale | $295,000 | MRED MLS |
Room Specifics
Total Bedrooms: 5
Bedrooms Above Ground: 5
Bedrooms Below Ground: 0
Dimensions: —
Floor Type: Carpet
Dimensions: —
Floor Type: Carpet
Dimensions: —
Floor Type: Carpet
Dimensions: —
Floor Type: —
Full Bathrooms: 3
Bathroom Amenities: Separate Shower,Double Sink,Soaking Tub
Bathroom in Basement: 0
Rooms: Bedroom 5,Eating Area,Office
Basement Description: Unfinished
Other Specifics
| 2.5 | |
| Concrete Perimeter | |
| Asphalt | |
| Storms/Screens | |
| — | |
| 80X132 | |
| — | |
| Full | |
| First Floor Laundry | |
| Range, Microwave, Dishwasher, Refrigerator, Washer, Dryer, Disposal | |
| Not in DB | |
| Sidewalks, Street Lights, Street Paved | |
| — | |
| — | |
| — |
Tax History
| Year | Property Taxes |
|---|---|
| 2017 | $8,220 |
Contact Agent
Nearby Similar Homes
Nearby Sold Comparables
Contact Agent
Listing Provided By
Realty Executives Elite

