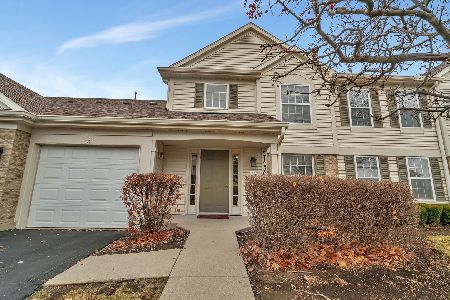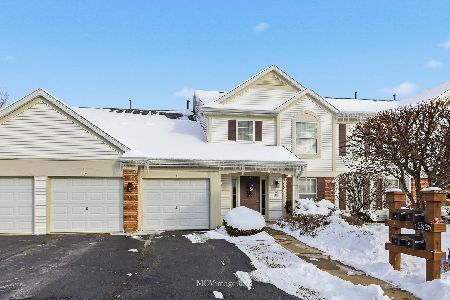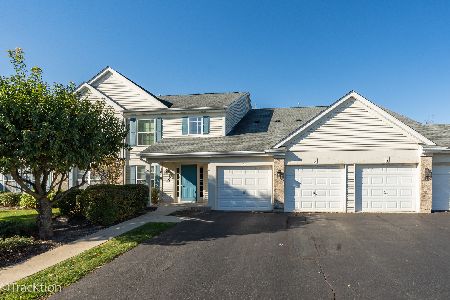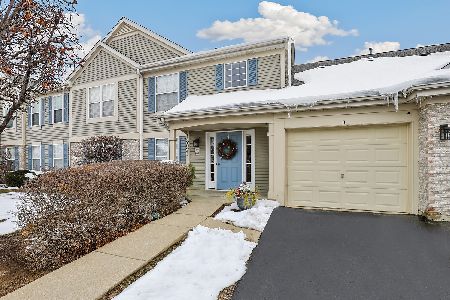13915 Bristlecone Lane, Plainfield, Illinois 60544
$159,000
|
Sold
|
|
| Status: | Closed |
| Sqft: | 1,334 |
| Cost/Sqft: | $120 |
| Beds: | 2 |
| Baths: | 2 |
| Year Built: | 1999 |
| Property Taxes: | $3,592 |
| Days On Market: | 2338 |
| Lot Size: | 0,00 |
Description
Prepare to fall in love with this updated 2bd, 2bth w/den Ritz model in Carillon age 55+ resort style community. Boasting over 1330sq ft this unit is one of the largest in the Carillon popular Coach series. You won't be disappointed as you enter the newly updated open concept living room, dining room & kitchen. New carpet, flooring, bathrooms, granite counter tops, back splash, fixtures, SS appliances, in-unit laundry w/ washer and dryer & LED lighting give this home a more modern new home feel. Sliding glass door leads to spacious new deck overlooking green space. Lastly driveway and roof were recently done. Nothing to do but move right in! Amenities & activities galore! Enjoy all what Carillon has to offer, gorgeous lakes, golf, trails, fishing, 3 pools, tennis, state of the art exercise facility, craft studio, restaurant, 24 hr. secur, computer lab, clubhouse, just to name a few. Come enjoy all of what this community has to offer! Investors welcome. Unit can be rented
Property Specifics
| Condos/Townhomes | |
| 2 | |
| — | |
| 1999 | |
| None | |
| RITZ | |
| No | |
| — |
| Will | |
| Carillon | |
| 252 / Monthly | |
| Insurance,Security,TV/Cable,Clubhouse,Exercise Facilities,Pool,Exterior Maintenance,Lawn Care,Scavenger,Snow Removal,Other | |
| Public | |
| Public Sewer | |
| 10465825 | |
| 1104063261431008 |
Property History
| DATE: | EVENT: | PRICE: | SOURCE: |
|---|---|---|---|
| 4 Jan, 2019 | Sold | $116,690 | MRED MLS |
| 17 Nov, 2018 | Under contract | $120,000 | MRED MLS |
| — | Last price change | $149,350 | MRED MLS |
| 2 Nov, 2018 | Listed for sale | $149,350 | MRED MLS |
| 24 Sep, 2019 | Sold | $159,000 | MRED MLS |
| 11 Sep, 2019 | Under contract | $159,950 | MRED MLS |
| — | Last price change | $161,500 | MRED MLS |
| 27 Jul, 2019 | Listed for sale | $161,500 | MRED MLS |
Room Specifics
Total Bedrooms: 2
Bedrooms Above Ground: 2
Bedrooms Below Ground: 0
Dimensions: —
Floor Type: Carpet
Full Bathrooms: 2
Bathroom Amenities: Whirlpool,Handicap Shower
Bathroom in Basement: 0
Rooms: Den
Basement Description: None
Other Specifics
| 1 | |
| — | |
| Asphalt | |
| — | |
| — | |
| COMMON | |
| — | |
| Full | |
| Wood Laminate Floors, Laundry Hook-Up in Unit, Storage, Walk-In Closet(s) | |
| Range, Microwave, Dishwasher, Refrigerator, Disposal, Stainless Steel Appliance(s), Range Hood | |
| Not in DB | |
| — | |
| — | |
| Bike Room/Bike Trails, Exercise Room, Storage, Golf Course, Health Club, On Site Manager/Engineer, Party Room, Sundeck, Indoor Pool, Pool, Restaurant, Sauna, Security Door Lock(s), Tennis Court(s), Spa/Hot Tub | |
| Double Sided |
Tax History
| Year | Property Taxes |
|---|---|
| 2019 | $2,388 |
| 2019 | $3,592 |
Contact Agent
Nearby Similar Homes
Nearby Sold Comparables
Contact Agent
Listing Provided By
Coldwell Banker The Real Estate Group









