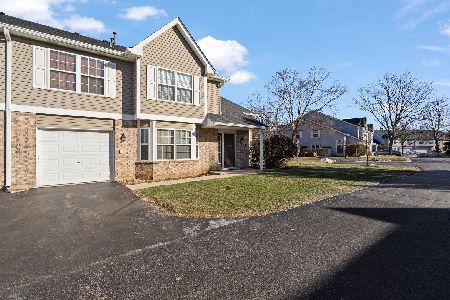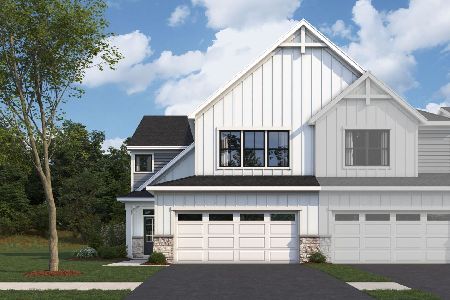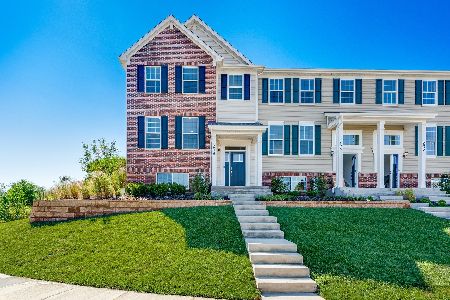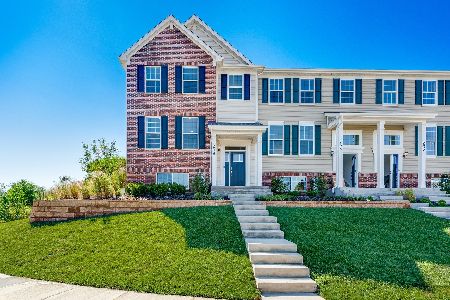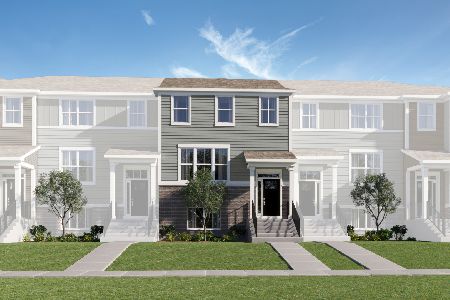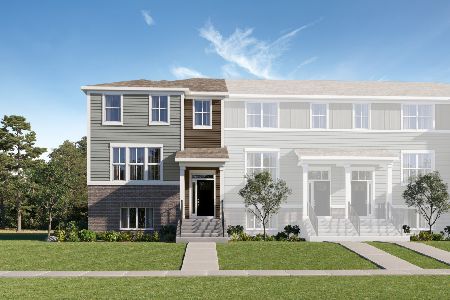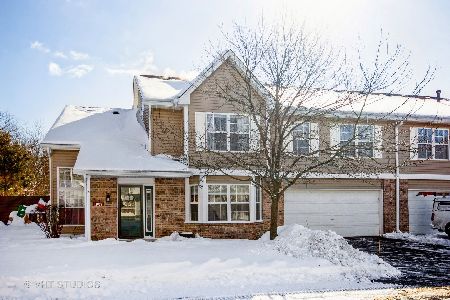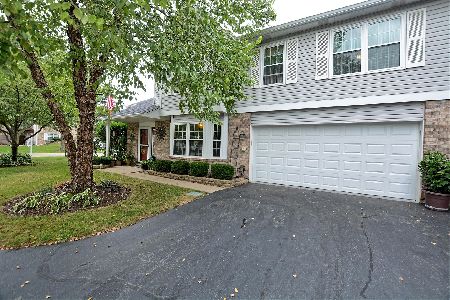13915 Cambridge Circle, Plainfield, Illinois 60544
$240,000
|
Sold
|
|
| Status: | Closed |
| Sqft: | 1,669 |
| Cost/Sqft: | $141 |
| Beds: | 3 |
| Baths: | 3 |
| Year Built: | 1999 |
| Property Taxes: | $4,250 |
| Days On Market: | 1634 |
| Lot Size: | 0,00 |
Description
Welcome home! This 3 bedroom 2.1 bathroom 2 story townhouse in Plainfield is move-in ready! The spacious living room features a beautiful cozy fireplace and plenty of space. Enjoy prepping and cooking in the kitchen with plenty of oak cabinetry, island, full appliance package, pantry closet, and large eat-in table space! Ascend up the stairs and find a spacious master bedroom complete with a walk in closet and private full bathroom. 2 additional generously sized bedrooms and full bathroom complete the upper level. 2.5 car attached heated garage with ample storage space. Sliding glass doors lead to patio, perfect for grilling and unwinding at the end of the day! Many updates include NEW furnace a/c in 2020, NEW roof, skylights and gutters in 2019, NEW hot water heater 2018. Great location near all amenities, parks, and great schools! Come see this home before it is gone! **MULTIPLE OFFERS RECEIVED, HIGHEST & BEST DUE FRIDAY AUGUST 6TH @ 3PM**
Property Specifics
| Condos/Townhomes | |
| 2 | |
| — | |
| 1999 | |
| None | |
| EDGEWATER | |
| No | |
| — |
| Will | |
| Cambridge At The Reserves | |
| 260 / Monthly | |
| Insurance,Exterior Maintenance,Lawn Care,Snow Removal | |
| Lake Michigan | |
| Public Sewer | |
| 11178214 | |
| 0603024040530000 |
Nearby Schools
| NAME: | DISTRICT: | DISTANCE: | |
|---|---|---|---|
|
High School
Plainfield East High School |
202 | Not in DB | |
Property History
| DATE: | EVENT: | PRICE: | SOURCE: |
|---|---|---|---|
| 27 Sep, 2021 | Sold | $240,000 | MRED MLS |
| 6 Aug, 2021 | Under contract | $234,900 | MRED MLS |
| 4 Aug, 2021 | Listed for sale | $234,900 | MRED MLS |
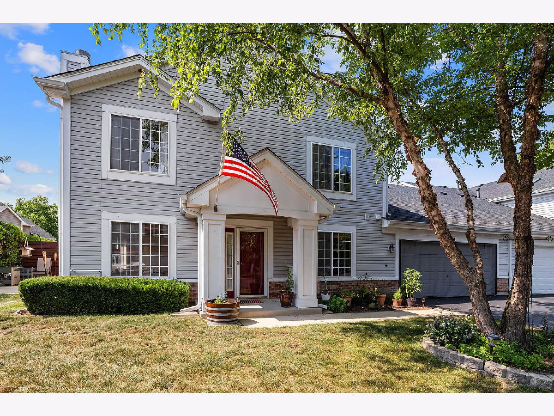
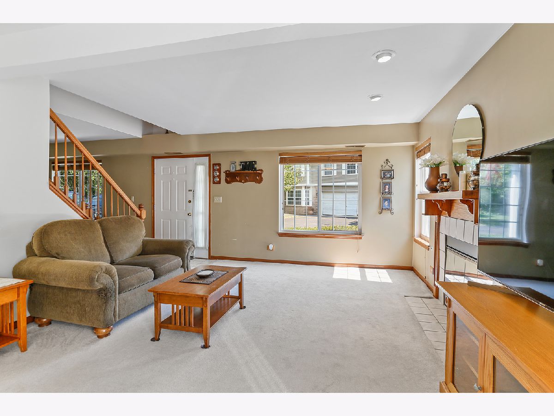
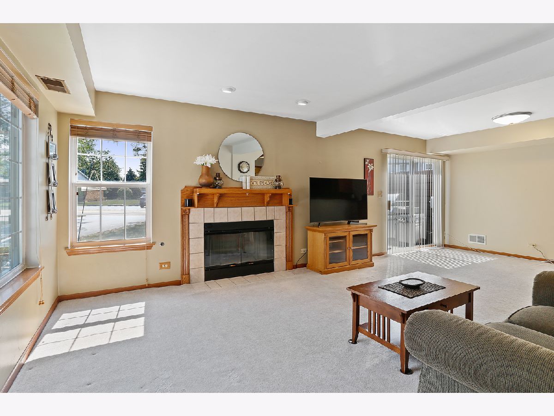
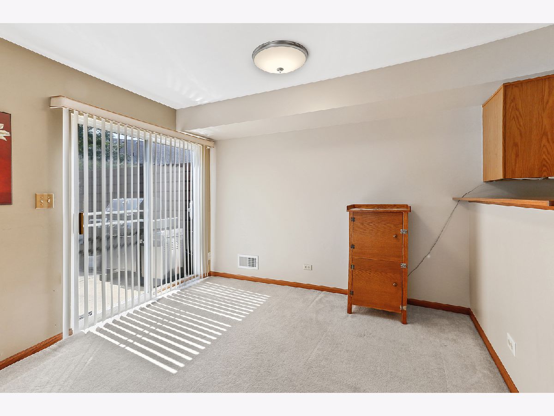
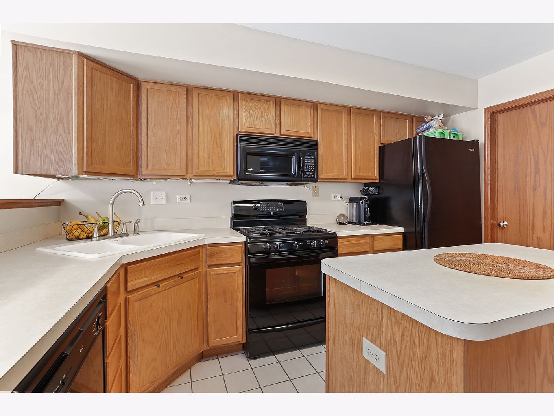
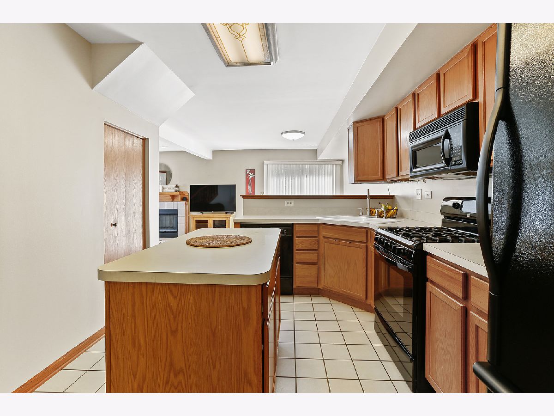
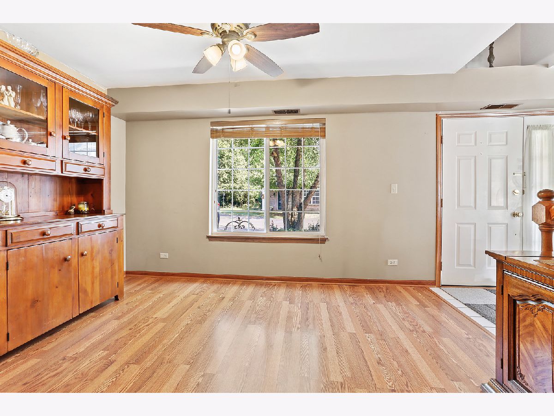
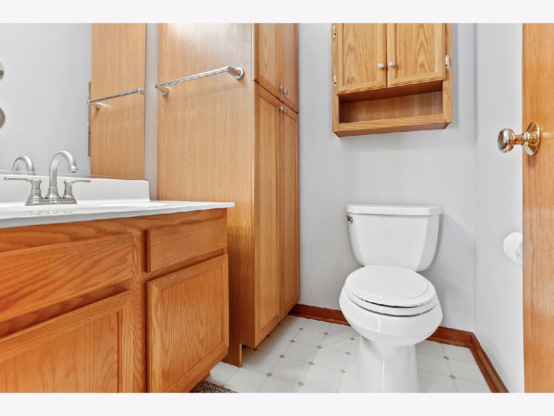
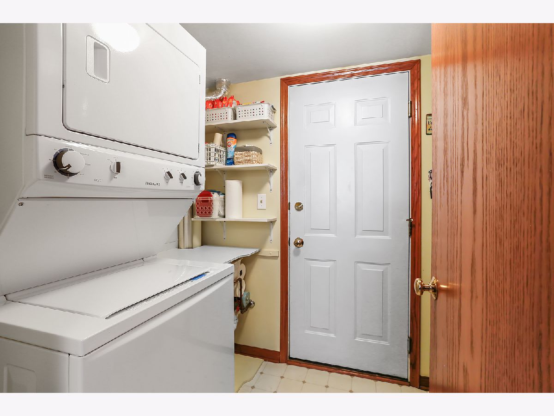
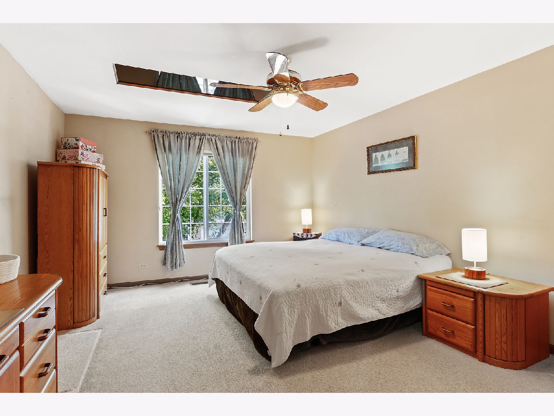
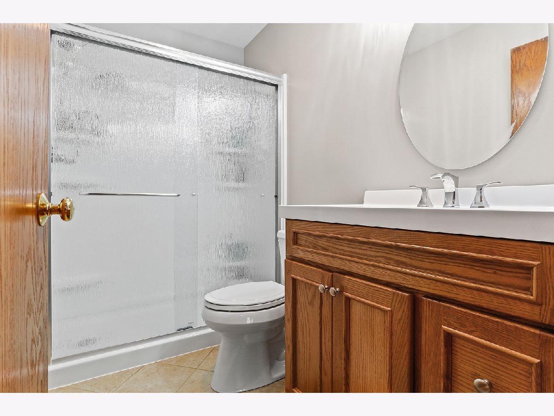
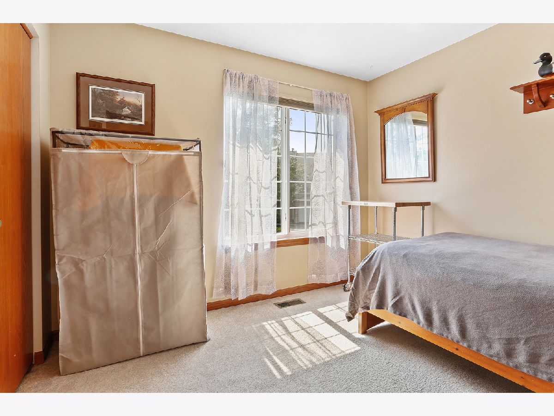
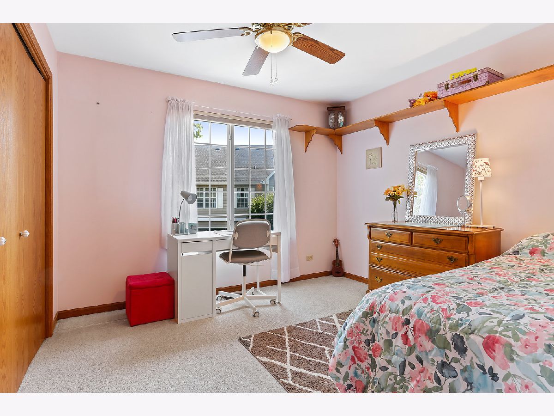
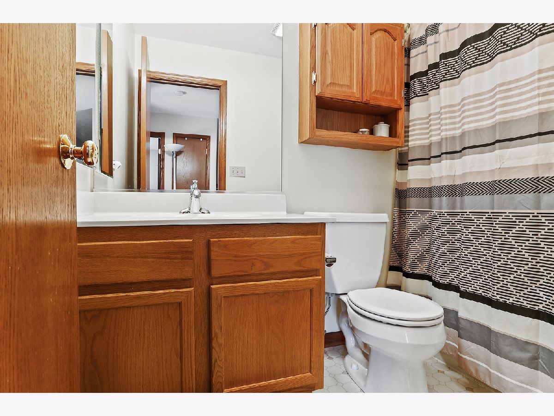
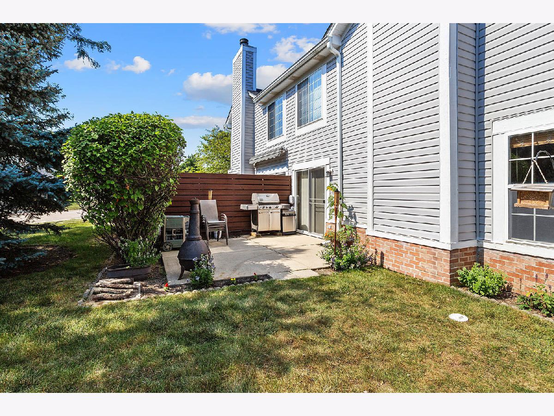
Room Specifics
Total Bedrooms: 3
Bedrooms Above Ground: 3
Bedrooms Below Ground: 0
Dimensions: —
Floor Type: Carpet
Dimensions: —
Floor Type: Carpet
Full Bathrooms: 3
Bathroom Amenities: —
Bathroom in Basement: —
Rooms: Eating Area
Basement Description: None
Other Specifics
| 2.5 | |
| Concrete Perimeter | |
| Asphalt | |
| Patio, Storms/Screens, End Unit | |
| Landscaped,Sidewalks,Streetlights | |
| 36.5X68.5X36.5X68.5 | |
| — | |
| Full | |
| Skylight(s), Wood Laminate Floors, First Floor Laundry, Storage, Open Floorplan, Some Carpeting | |
| Range, Microwave, Dishwasher, Refrigerator, Washer, Dryer | |
| Not in DB | |
| — | |
| — | |
| Park | |
| Wood Burning |
Tax History
| Year | Property Taxes |
|---|---|
| 2021 | $4,250 |
Contact Agent
Nearby Similar Homes
Nearby Sold Comparables
Contact Agent
Listing Provided By
Crosstown Realtors, Inc.

