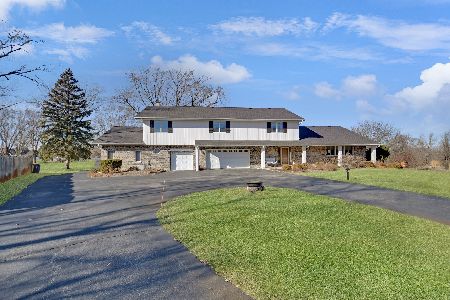13917 Persimmon Drive, Orland Park, Illinois 60467
$650,000
|
Sold
|
|
| Status: | Closed |
| Sqft: | 4,044 |
| Cost/Sqft: | $161 |
| Beds: | 5 |
| Baths: | 5 |
| Year Built: | 1997 |
| Property Taxes: | $15,588 |
| Days On Market: | 1726 |
| Lot Size: | 0,31 |
Description
Stunning home in the desired Persimmon Ridge Subdivision of Orland Park! This elegant home features eye-catching architectural designs both inside and out. Exterior features include brick with Dryvit and cedar accents, mature trees for privacy, recently installed deck with up lighting. The home also has an extra large 3 car garage with finished floor. The interior of the property has endless unique features including a beautiful foyer with an elegant chandelier and a custom built staircase. The dining room features oak hardwood flooring and walnut border, giving it that extra touch. The kitchen has abundant cabinet and counter space for all your cooking and entertaining needs. The family room has a beautiful brick fireplace with a handmade mantel and extra large custom windows. This exclusive home boasts 5 generously sized bedrooms with an office that can be a 6th, enormously sized walk-in closets, and an extra large finished basement with fireplace. This home has too much to list, so you must see it for yourself. Conveniently located near shopping and two Metra stations.
Property Specifics
| Single Family | |
| — | |
| — | |
| 1997 | |
| Full,Walkout | |
| THE MANOR HOME | |
| No | |
| 0.31 |
| Cook | |
| Persimmon | |
| — / Not Applicable | |
| None | |
| Lake Michigan | |
| Public Sewer | |
| 11068355 | |
| 27053080190000 |
Property History
| DATE: | EVENT: | PRICE: | SOURCE: |
|---|---|---|---|
| 30 Jun, 2021 | Sold | $650,000 | MRED MLS |
| 3 May, 2021 | Under contract | $649,900 | MRED MLS |
| 28 Apr, 2021 | Listed for sale | $649,900 | MRED MLS |
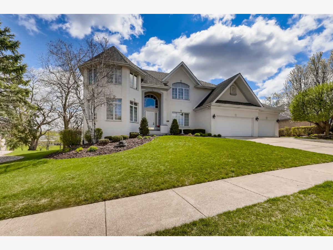
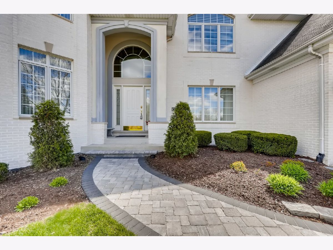
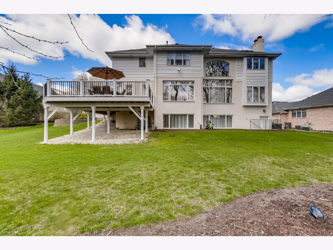
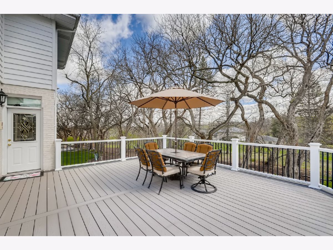
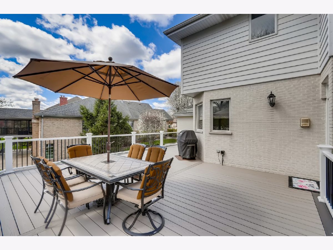
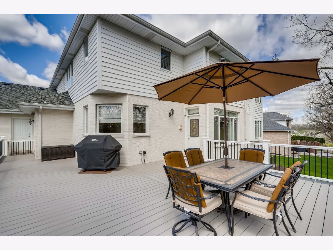
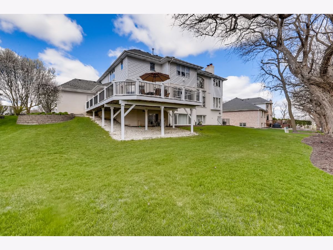
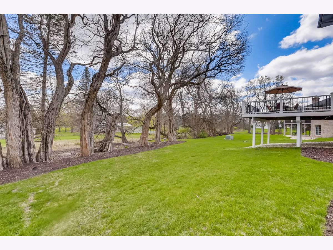
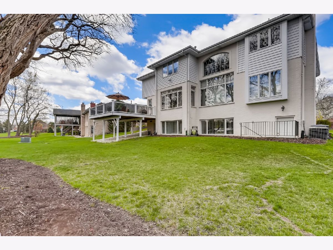
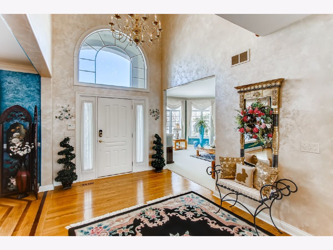
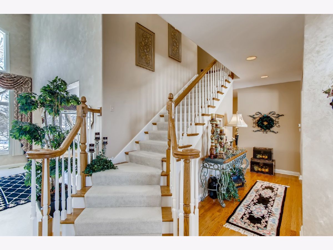
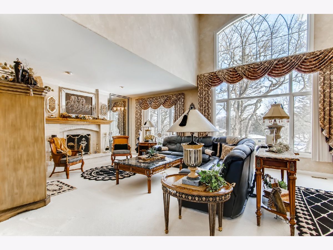
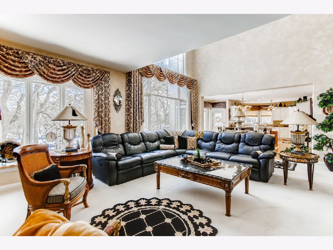
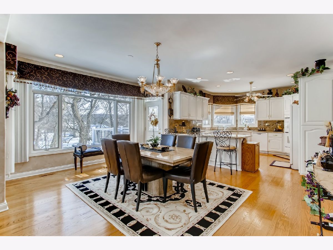
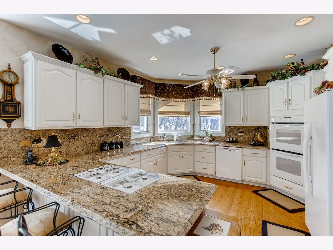
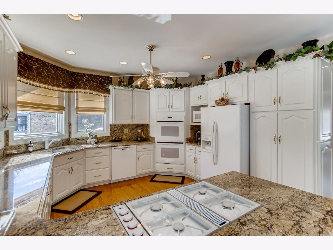
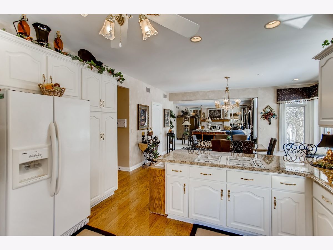
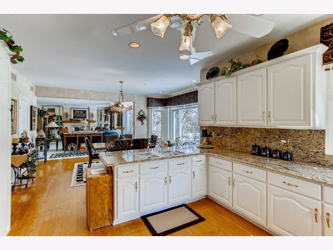
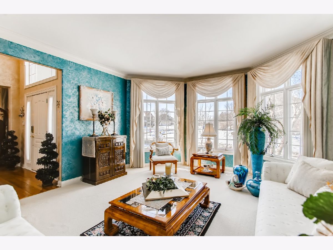
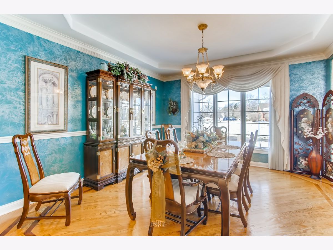
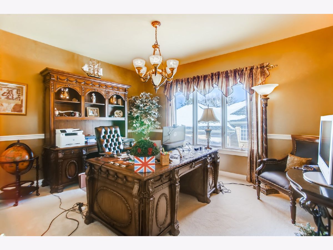
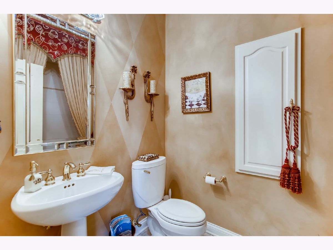
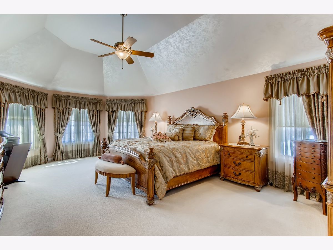
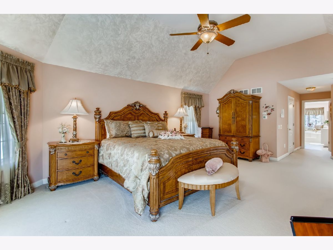
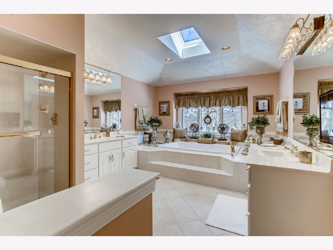
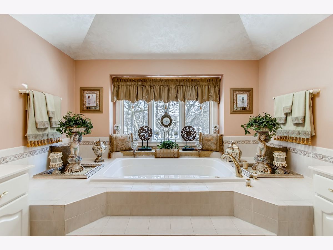
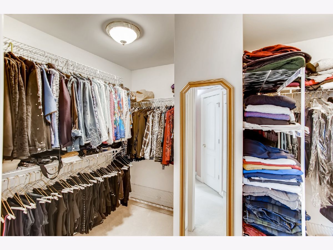
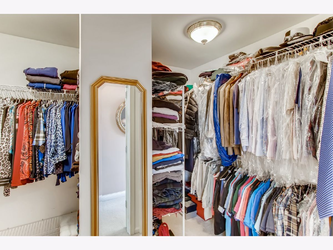
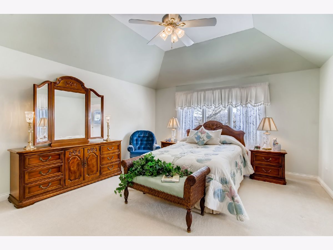
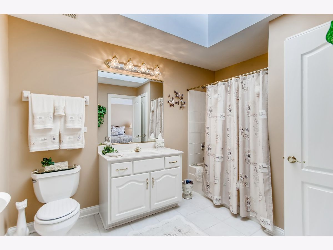
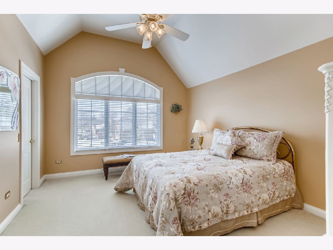
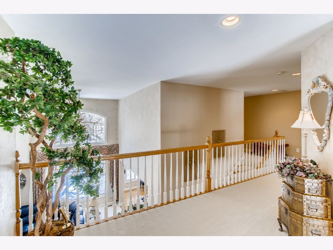
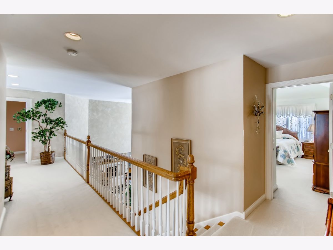
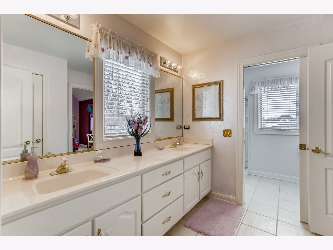
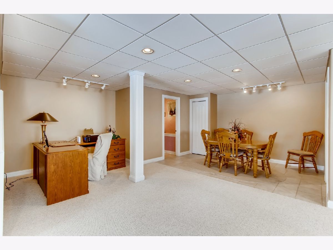
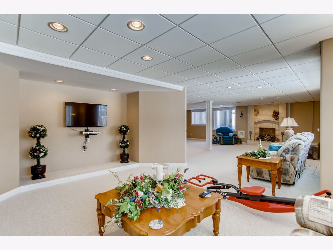
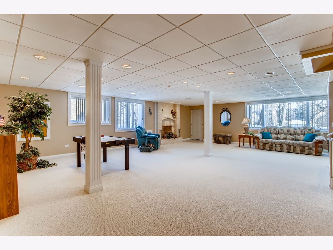
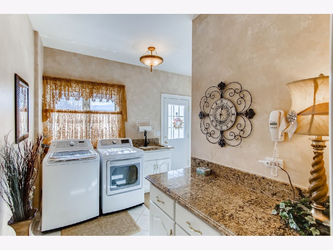
Room Specifics
Total Bedrooms: 6
Bedrooms Above Ground: 5
Bedrooms Below Ground: 1
Dimensions: —
Floor Type: —
Dimensions: —
Floor Type: —
Dimensions: —
Floor Type: —
Dimensions: —
Floor Type: —
Dimensions: —
Floor Type: —
Full Bathrooms: 5
Bathroom Amenities: Whirlpool
Bathroom in Basement: 1
Rooms: Bedroom 6,Foyer,Bedroom 5,Breakfast Room
Basement Description: Finished
Other Specifics
| 3 | |
| — | |
| — | |
| Deck, Patio, Storms/Screens | |
| — | |
| 13687 | |
| — | |
| Full | |
| Skylight(s), Hardwood Floors, First Floor Laundry, First Floor Full Bath, Walk-In Closet(s), Open Floorplan | |
| Double Oven, Microwave, Dishwasher, Refrigerator, Washer, Dryer, Disposal, Gas Cooktop | |
| Not in DB | |
| — | |
| — | |
| — | |
| Wood Burning, Gas Starter |
Tax History
| Year | Property Taxes |
|---|---|
| 2021 | $15,588 |
Contact Agent
Nearby Similar Homes
Nearby Sold Comparables
Contact Agent
Listing Provided By
HomeSmart Realty Group

