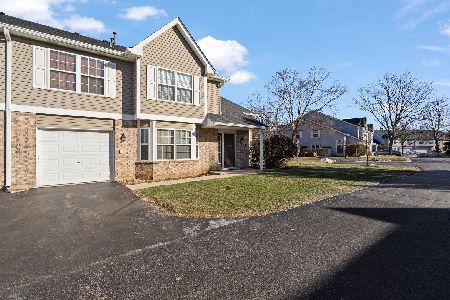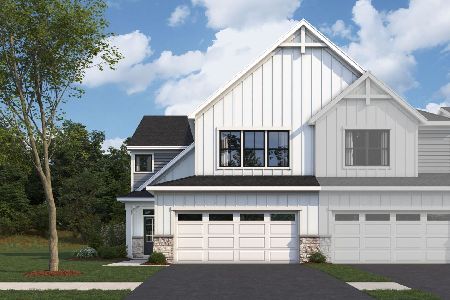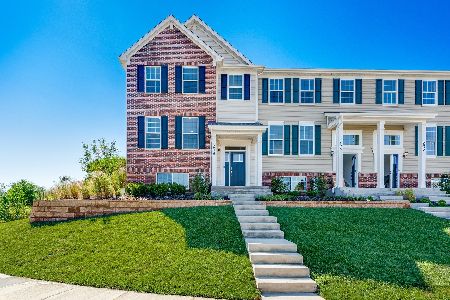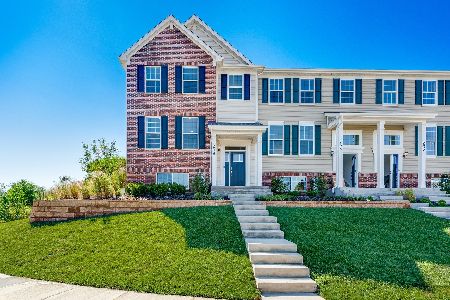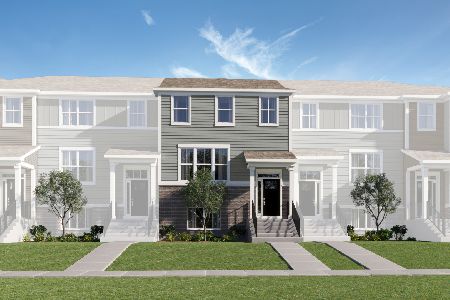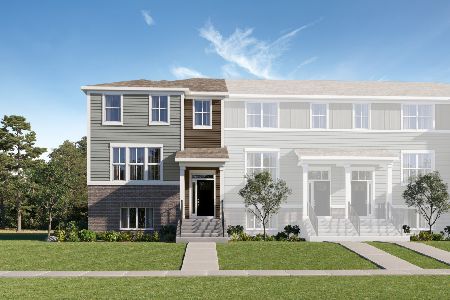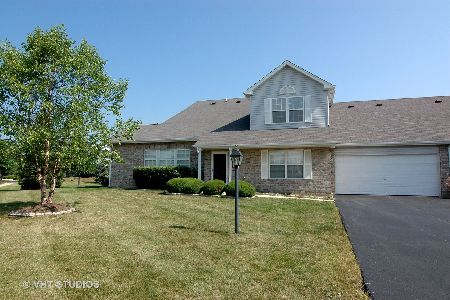13919 Hunt Club Lane, Plainfield, Illinois 60544
$189,900
|
Sold
|
|
| Status: | Closed |
| Sqft: | 1,824 |
| Cost/Sqft: | $101 |
| Beds: | 3 |
| Baths: | 2 |
| Year Built: | 1997 |
| Property Taxes: | $4,081 |
| Days On Market: | 3624 |
| Lot Size: | 0,00 |
Description
Move right in to this spacious 3 Bedroom Townhome in Cambridge Estates. Bright kitchen with newer S/S appliances & pantry. Spacious L.R. with FP - Master Bedroom with Bath and WIC. 2nd floor laundry room with full size washer & dryer. Lower level has family room with sliding glass door to private patio and also access to garage. Close to I-55.
Property Specifics
| Condos/Townhomes | |
| 2 | |
| — | |
| 1997 | |
| Full,Walkout | |
| — | |
| No | |
| — |
| Will | |
| Cambridge At The Reserves | |
| 200 / Monthly | |
| Insurance,Lawn Care,Snow Removal | |
| Lake Michigan | |
| Public Sewer | |
| 09145673 | |
| 0603024040220000 |
Property History
| DATE: | EVENT: | PRICE: | SOURCE: |
|---|---|---|---|
| 18 Jul, 2013 | Sold | $176,000 | MRED MLS |
| 8 May, 2013 | Under contract | $176,500 | MRED MLS |
| 26 Apr, 2013 | Listed for sale | $176,500 | MRED MLS |
| 21 Apr, 2016 | Sold | $189,900 | MRED MLS |
| 29 Feb, 2016 | Under contract | $184,900 | MRED MLS |
| 22 Feb, 2016 | Listed for sale | $184,900 | MRED MLS |
Room Specifics
Total Bedrooms: 3
Bedrooms Above Ground: 3
Bedrooms Below Ground: 0
Dimensions: —
Floor Type: Wood Laminate
Dimensions: —
Floor Type: Carpet
Full Bathrooms: 2
Bathroom Amenities: —
Bathroom in Basement: 1
Rooms: No additional rooms
Basement Description: Finished
Other Specifics
| 2 | |
| Concrete Perimeter | |
| Asphalt | |
| Balcony, Patio, Storms/Screens, End Unit | |
| Landscaped | |
| 35X68 | |
| — | |
| — | |
| Vaulted/Cathedral Ceilings, Wood Laminate Floors, First Floor Laundry, First Floor Full Bath, Laundry Hook-Up in Unit, Storage | |
| Range, Microwave, Dishwasher, Refrigerator, Washer, Dryer | |
| Not in DB | |
| — | |
| — | |
| — | |
| Gas Log, Gas Starter |
Tax History
| Year | Property Taxes |
|---|---|
| 2013 | $4,313 |
| 2016 | $4,081 |
Contact Agent
Nearby Similar Homes
Nearby Sold Comparables
Contact Agent
Listing Provided By
Fireside Realty

