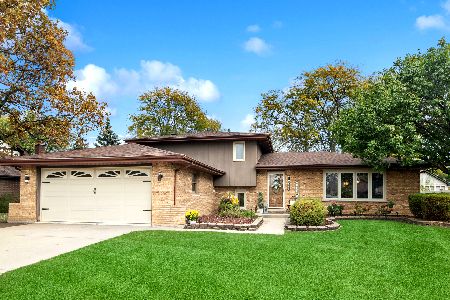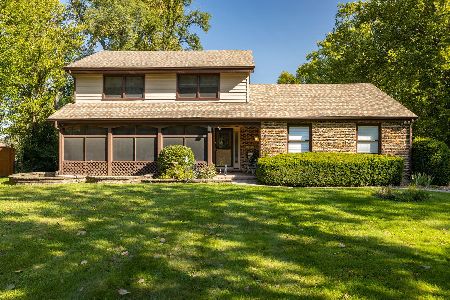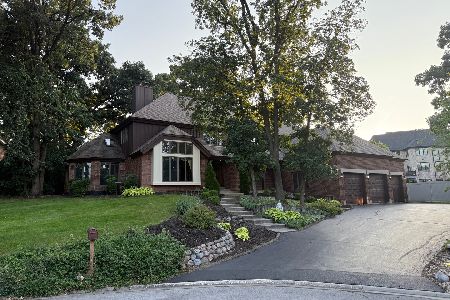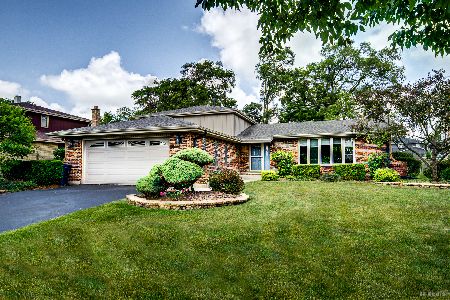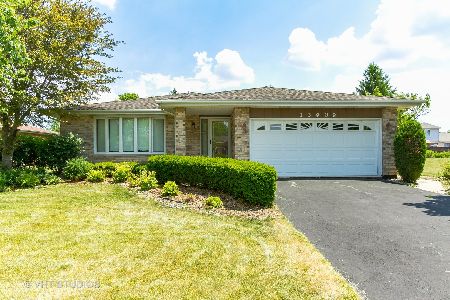13920 Charleston Drive, Orland Park, Illinois 60462
$545,000
|
Sold
|
|
| Status: | Closed |
| Sqft: | 2,022 |
| Cost/Sqft: | $262 |
| Beds: | 4 |
| Baths: | 2 |
| Year Built: | 1983 |
| Property Taxes: | $6,794 |
| Days On Market: | 552 |
| Lot Size: | 0,23 |
Description
Welcome to this stunning 4-bedroom, 2-bathroom quad-level home, perfectly situated in a prime Orland Park location. This move-in ready gem boasts numerous updates throughout. The main floor features beautiful white oak hardwood floors. The kitchen, remodeled in 2021, showcases ample soft-close cabinetry, an island with a wood countertop, quartz countertops, and stainless steel appliances. Enjoy casual meals at the island breakfast bar or in the adjacent eating area, and host formal dinners in the dining room with its charming bay window. Upstairs, the master bedroom offers a private loft, a walk-in closet, and two additional closets. Three more bedrooms and a remodeled bathroom with a custom barn door (2021) complete the upper level. The lower level provides a cozy space to relax with a fireplace. The large laundry room includes exterior and garage access. The basement is a blank canvas, ready for your personal touch. Outside, entertain on the deck or cool off in the pool. The fenced yard includes a shed for lawn care storage. Recent updates include a new garage door (2023) and Polyurea-coated floors in the garage and workshop (2023). Additional updates include a new roof, siding, gutters, fascia (2023), main bedroom window (2023), pool liner and heater (2023), back door (2024), and 3 new skylights. This home has it all and is close to shopping, dining, public transportation, parks, trails, and more. Schedule your showing today!
Property Specifics
| Single Family | |
| — | |
| — | |
| 1983 | |
| — | |
| — | |
| No | |
| 0.23 |
| Cook | |
| — | |
| — / Not Applicable | |
| — | |
| — | |
| — | |
| 12111777 | |
| 27033070070000 |
Nearby Schools
| NAME: | DISTRICT: | DISTANCE: | |
|---|---|---|---|
|
High School
Carl Sandburg High School |
230 | Not in DB | |
Property History
| DATE: | EVENT: | PRICE: | SOURCE: |
|---|---|---|---|
| 13 Sep, 2024 | Sold | $545,000 | MRED MLS |
| 22 Jul, 2024 | Under contract | $530,000 | MRED MLS |
| 18 Jul, 2024 | Listed for sale | $530,000 | MRED MLS |

































Room Specifics
Total Bedrooms: 4
Bedrooms Above Ground: 4
Bedrooms Below Ground: 0
Dimensions: —
Floor Type: —
Dimensions: —
Floor Type: —
Dimensions: —
Floor Type: —
Full Bathrooms: 2
Bathroom Amenities: Separate Shower
Bathroom in Basement: 0
Rooms: —
Basement Description: Unfinished
Other Specifics
| 2 | |
| — | |
| Asphalt | |
| — | |
| — | |
| 80X125X80X125 | |
| — | |
| — | |
| — | |
| — | |
| Not in DB | |
| — | |
| — | |
| — | |
| — |
Tax History
| Year | Property Taxes |
|---|---|
| 2024 | $6,794 |
Contact Agent
Nearby Similar Homes
Nearby Sold Comparables
Contact Agent
Listing Provided By
Crosstown Realtors, Inc.

