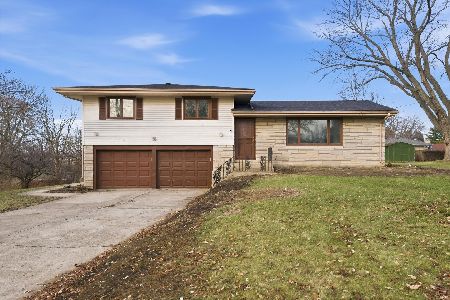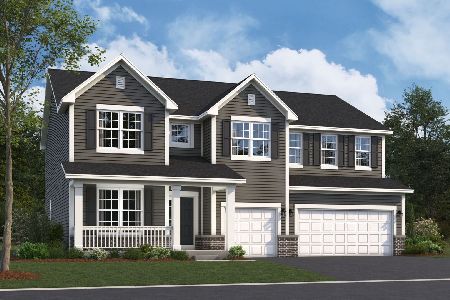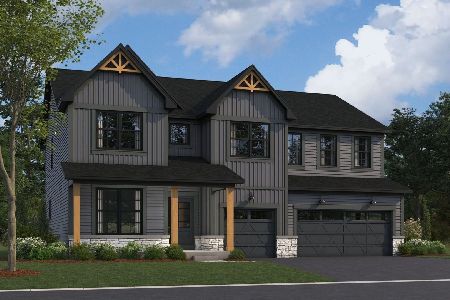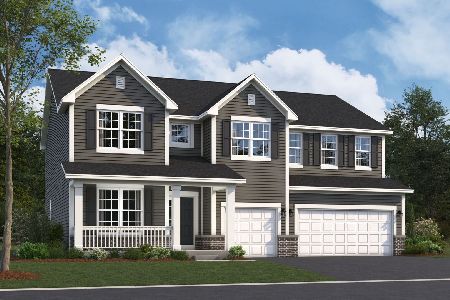13926 Weller Drive, Plainfield, Illinois 60544
$335,000
|
Sold
|
|
| Status: | Closed |
| Sqft: | 4,023 |
| Cost/Sqft: | $84 |
| Beds: | 5 |
| Baths: | 3 |
| Year Built: | 1968 |
| Property Taxes: | $7,725 |
| Days On Market: | 2321 |
| Lot Size: | 0,00 |
Description
This one will surprise you with all the space and upgrades. Perfect for a home office and extra private entrance. Large family? This home has multiple areas for all your needs. This updated home located on Prime Lot in North Plainfield. Love the feel of northern states- this lot is one to savor. Culdesac private winding street. Surrounded by windows this home is designed to bring Nature inside and enjoy scenic views year around. Close to your backyard is fishing, canoe outings, camp fires and daily sunsets. Complete remodel Start to Finish this home lives like a newer home. Over 150k invested in the addition before the NEW ROOF-Gutters-Soffits 2019. All mechanicals updated including electrical, plumbing, upgraded multi-heating system, two zone air conditioning, Hardie Board low maintenance siding. 50 year Hickory Flooring. Rich dark Solid Oak 6 inch trim & moldings with custom designer oak doors throughout. Brand new carpet on the lower level. Updated Kitchen w/Stainless. Baths right out of House Beautiful- newer & upgraded. Private Peaceful Master Suite with nature views out each window. Professional Landscape yard with large shed ( new roof too) for extra storage. Upgraded Stamped concrete patio & sidewalk to driveway. Private 2nd entrance provides perfect opportunity for home business (example- hair salon) or extended family living- This home has been well maintained. Quick Highway Access-40 min to city-airport. Quiet Location Unincorporated North Plainfield. Close to shopping, dining and schools. Nearby bus to city as commuter option. Unincorporated Plainfield. Downtown Plainfield close by with a great variety of dining.
Property Specifics
| Single Family | |
| — | |
| Traditional | |
| 1968 | |
| Walkout | |
| CUSTOM | |
| Yes | |
| — |
| Will | |
| Weller | |
| — / Not Applicable | |
| None | |
| Private Well | |
| Septic-Private | |
| 10520769 | |
| 0303402017000000 |
Nearby Schools
| NAME: | DISTRICT: | DISTANCE: | |
|---|---|---|---|
|
Grade School
Liberty Elementary School |
202 | — | |
|
Middle School
John F Kennedy Middle School |
202 | Not in DB | |
|
High School
Plainfield East High School |
202 | Not in DB | |
Property History
| DATE: | EVENT: | PRICE: | SOURCE: |
|---|---|---|---|
| 23 Dec, 2019 | Sold | $335,000 | MRED MLS |
| 19 Nov, 2019 | Under contract | $339,900 | MRED MLS |
| — | Last price change | $350,000 | MRED MLS |
| 17 Sep, 2019 | Listed for sale | $350,000 | MRED MLS |
Room Specifics
Total Bedrooms: 5
Bedrooms Above Ground: 5
Bedrooms Below Ground: 0
Dimensions: —
Floor Type: Carpet
Dimensions: —
Floor Type: Carpet
Dimensions: —
Floor Type: Carpet
Dimensions: —
Floor Type: —
Full Bathrooms: 3
Bathroom Amenities: Whirlpool,Separate Shower,Double Sink
Bathroom in Basement: 1
Rooms: Bedroom 5,Office,Great Room,Breakfast Room,Den
Basement Description: Finished
Other Specifics
| 2.5 | |
| Concrete Perimeter | |
| Concrete | |
| Deck, Patio, Stamped Concrete Patio, Fire Pit | |
| Wetlands adjacent,Landscaped,Stream(s) | |
| 103X174X104X177 | |
| — | |
| Full | |
| Vaulted/Cathedral Ceilings, Skylight(s), Hardwood Floors, First Floor Bedroom, In-Law Arrangement, First Floor Full Bath | |
| — | |
| Not in DB | |
| — | |
| — | |
| — | |
| Wood Burning |
Tax History
| Year | Property Taxes |
|---|---|
| 2019 | $7,725 |
Contact Agent
Nearby Similar Homes
Nearby Sold Comparables
Contact Agent
Listing Provided By
Berkshire Hathaway HomeServices Elite Realtors







