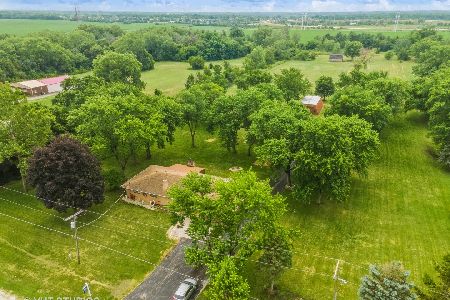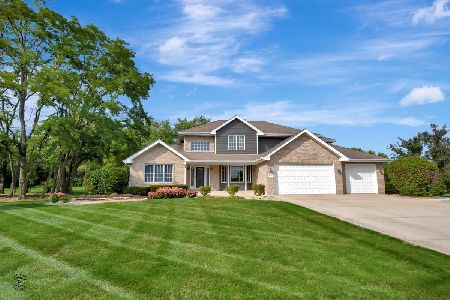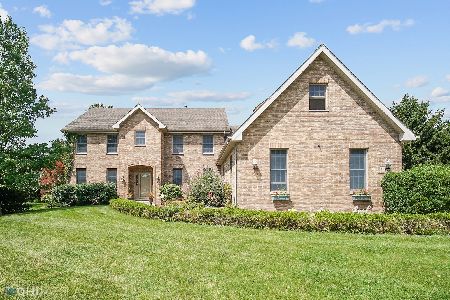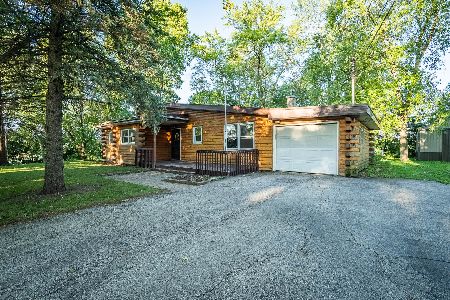13928 Cynthia Lane, Mokena, Illinois 60448
$359,000
|
Sold
|
|
| Status: | Closed |
| Sqft: | 2,600 |
| Cost/Sqft: | $138 |
| Beds: | 3 |
| Baths: | 3 |
| Year Built: | 1996 |
| Property Taxes: | $7,269 |
| Days On Market: | 4213 |
| Lot Size: | 0,00 |
Description
Deal fell apart because buyer couldn't get mortgage.COMPLETELY REMODELED HOME WITH ALL HIGH END FINISHES & APPLIANCES. GOURMET KITCHEN INCLUDES COMMERCIAL STAINLESS COOKTOP, VENT HOOD W/HEAT LAMPS, POT FILLER FAUCET, 2-DRAWER DISHWASHER, JENN- AIR REFRIGERATOR & GRANITE. BATHROOM FINISHES ARE EQUALLY AS IMPRESSIVE WITH SPA-LIKE FEATURES. ALL OF THIS SITUATED ON A 1 ACRE LOT WITH AN IN-GROUND POOL.
Property Specifics
| Single Family | |
| — | |
| — | |
| 1996 | |
| Full | |
| — | |
| No | |
| — |
| Will | |
| Rossmoor Estates | |
| 120 / Annual | |
| Other | |
| Private Well | |
| Septic-Private | |
| 08668896 | |
| 1508032020100000 |
Nearby Schools
| NAME: | DISTRICT: | DISTANCE: | |
|---|---|---|---|
|
High School
Lincoln-way West High School |
210 | Not in DB | |
Property History
| DATE: | EVENT: | PRICE: | SOURCE: |
|---|---|---|---|
| 29 Aug, 2014 | Sold | $359,000 | MRED MLS |
| 1 Aug, 2014 | Under contract | $359,000 | MRED MLS |
| 10 Jul, 2014 | Listed for sale | $359,000 | MRED MLS |
Room Specifics
Total Bedrooms: 3
Bedrooms Above Ground: 3
Bedrooms Below Ground: 0
Dimensions: —
Floor Type: Carpet
Dimensions: —
Floor Type: Carpet
Full Bathrooms: 3
Bathroom Amenities: Full Body Spray Shower
Bathroom in Basement: 0
Rooms: Deck,Foyer,Office,Storage
Basement Description: Sub-Basement
Other Specifics
| 3 | |
| Concrete Perimeter | |
| Concrete | |
| Deck, Patio, Stamped Concrete Patio, In Ground Pool | |
| Fenced Yard,Landscaped | |
| 217 X 200 | |
| Full | |
| Full | |
| Vaulted/Cathedral Ceilings, Hardwood Floors, Wood Laminate Floors, Heated Floors | |
| Range, Microwave, Dishwasher, High End Refrigerator, Bar Fridge, Washer, Dryer, Disposal, Stainless Steel Appliance(s), Wine Refrigerator | |
| Not in DB | |
| — | |
| — | |
| — | |
| Gas Log |
Tax History
| Year | Property Taxes |
|---|---|
| 2014 | $7,269 |
Contact Agent
Nearby Sold Comparables
Contact Agent
Listing Provided By
Baird & Warner







