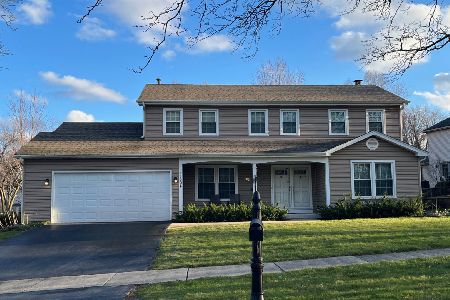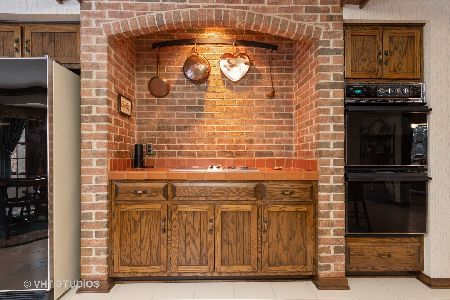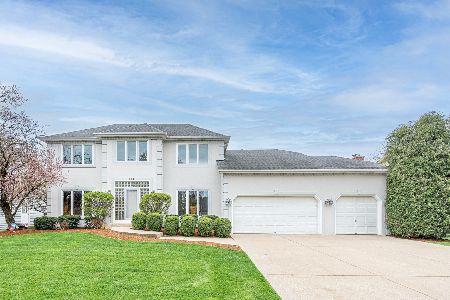1393 Middleburg Court, Naperville, Illinois 60540
$549,900
|
Sold
|
|
| Status: | Closed |
| Sqft: | 2,761 |
| Cost/Sqft: | $199 |
| Beds: | 4 |
| Baths: | 3 |
| Year Built: | 1980 |
| Property Taxes: | $9,051 |
| Days On Market: | 2799 |
| Lot Size: | 0,29 |
Description
Better than NEW! So many updates in this gorgeous home perfectly placed on oversized, fenced yard with mature landscaping. All new Hardie board siding, redesigned front porch, paver walkway, new gutters & roof. New furnace, AC & HWH. Hardwood flooring throughout the main floor recently refinished. Well appointed & spacious kitchen w/island, large eating area, tons of cabinetry, granite countertops & newer stainless steel appliances. Kitchen opens to huge family room w/brick frpl & wall of windows overlooking picturesque yard and & 2-tier deck! Master suite w/large walk-in & updated bath incl shower w/seamless glass door. Hardwood hallway, 3 more huge bedrooms & updated bath w/double sink & granite on 2nd floor. Finished basement w/entertainment area, hobby room, office & tons of storage. New 200 amp electrical panel. All new lighting & plumbing fixtures, fresh paint, newer carpeting throughout. Home shows EXCEPTIONAL Craftsmanship & Quality! 2.5 car garage. No Detail Missed - HURRY!
Property Specifics
| Single Family | |
| — | |
| Traditional | |
| 1980 | |
| Full | |
| — | |
| No | |
| 0.29 |
| Du Page | |
| Huntington Hills | |
| 0 / Not Applicable | |
| None | |
| Lake Michigan | |
| Public Sewer | |
| 09959004 | |
| 0820200026 |
Nearby Schools
| NAME: | DISTRICT: | DISTANCE: | |
|---|---|---|---|
|
Grade School
Prairie Elementary School |
203 | — | |
|
Middle School
Washington Junior High School |
203 | Not in DB | |
|
High School
Naperville North High School |
203 | Not in DB | |
Property History
| DATE: | EVENT: | PRICE: | SOURCE: |
|---|---|---|---|
| 30 Jul, 2018 | Sold | $549,900 | MRED MLS |
| 22 May, 2018 | Under contract | $549,900 | MRED MLS |
| 22 May, 2018 | Listed for sale | $549,900 | MRED MLS |
Room Specifics
Total Bedrooms: 4
Bedrooms Above Ground: 4
Bedrooms Below Ground: 0
Dimensions: —
Floor Type: Carpet
Dimensions: —
Floor Type: Hardwood
Dimensions: —
Floor Type: Carpet
Full Bathrooms: 3
Bathroom Amenities: —
Bathroom in Basement: 0
Rooms: Eating Area,Office,Recreation Room,Game Room
Basement Description: Finished
Other Specifics
| 2.5 | |
| Concrete Perimeter | |
| Asphalt | |
| Deck | |
| Fenced Yard,Landscaped | |
| 69X141X100X165 | |
| Unfinished | |
| Full | |
| Hardwood Floors, First Floor Laundry | |
| Range, Microwave, Dishwasher, Refrigerator, Washer, Dryer, Disposal, Stainless Steel Appliance(s) | |
| Not in DB | |
| Sidewalks, Street Lights, Street Paved | |
| — | |
| — | |
| Wood Burning, Gas Starter |
Tax History
| Year | Property Taxes |
|---|---|
| 2018 | $9,051 |
Contact Agent
Nearby Similar Homes
Nearby Sold Comparables
Contact Agent
Listing Provided By
RE/MAX Professionals Select













