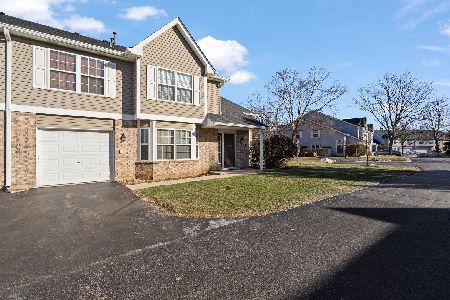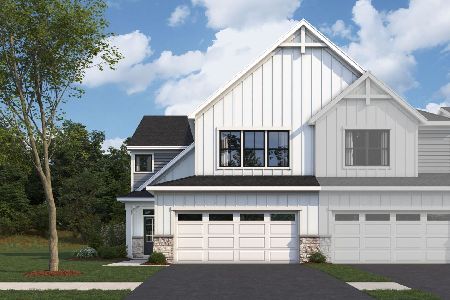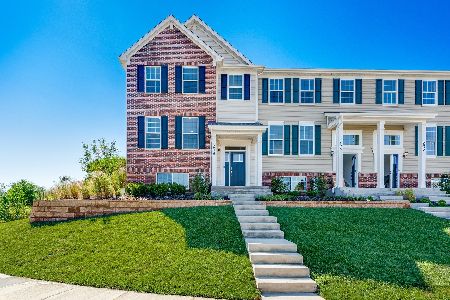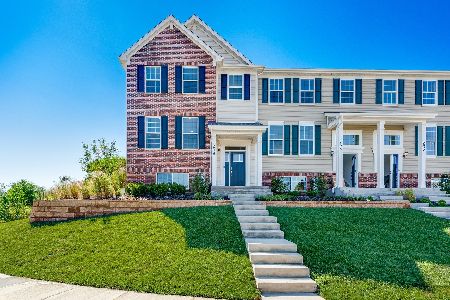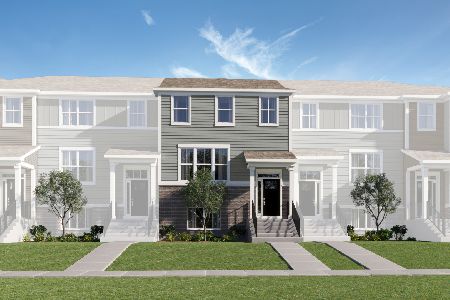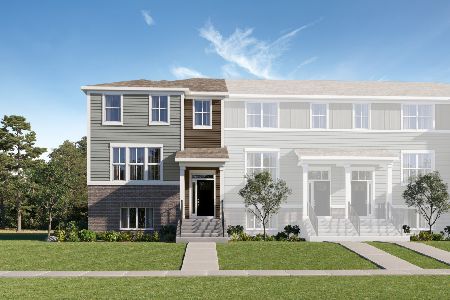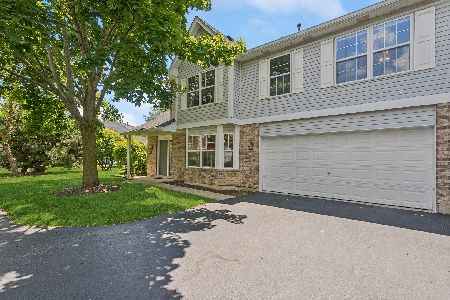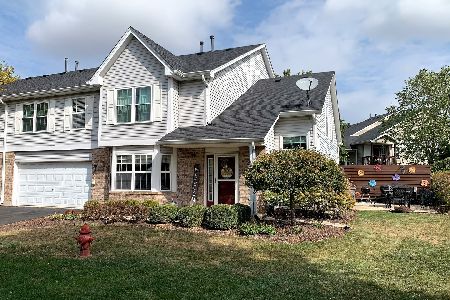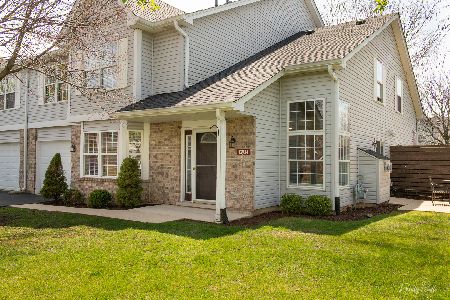13932 Cambridge Circle, Plainfield, Illinois 60544
$301,000
|
Sold
|
|
| Status: | Closed |
| Sqft: | 2,032 |
| Cost/Sqft: | $148 |
| Beds: | 2 |
| Baths: | 2 |
| Year Built: | 1999 |
| Property Taxes: | $4,969 |
| Days On Market: | 821 |
| Lot Size: | 0,00 |
Description
Experience modern luxury in this newly remodeled end-unit townhome, prominently positioned in the sought-after Cambridge at the Reserves Subdivision. Radiating contemporary elegance, this home showcases two expansive bedrooms paired with a versatile and spacious loft, perfect for relaxation or an inspiring workspace. The second-floor laundry comes complete with ample storage, a brand-new washer and dryer, and a utility sink. The thoughtful design of the Jack-and-Jill style upstairs bathroom ensures both convenience and privacy, complemented by an additional chic half-bath on the main level. The centerpiece of the main level is a state-of-the-art kitchen, which boasts pristine quartz countertops, brand-new cabinetry, a stylish tile backsplash, table space, and a suite of high-end stainless steel appliances. The main level gleams with new luxury vinyl plank flooring and plush new carpeting cushions the upstairs, all enclosed within freshly painted walls that lend a bright and airy ambiance. For those seeking ample storage or automotive space, the oversized two-car garage is a notable highlight. Rest assured, with the added peace of mind that comes with a brand-new furnace and A/C system. Transitioning outdoors, the private concrete patio offers an ideal nook for seasonal relaxation or intimate gatherings. Strategically located, this townhome is a mere stone's throw from major thoroughfares like I55 and Route 59, diverse shopping venues, restaurants, lush forest preserves, esteemed golf clubs, and many local attractions. In this home, refined living seamlessly blends with unmatched convenience, presenting the perfect sanctuary for the discerning buyer.
Property Specifics
| Condos/Townhomes | |
| 2 | |
| — | |
| 1999 | |
| — | |
| — | |
| No | |
| — |
| Will | |
| Cambridge At The Reserves | |
| 278 / Monthly | |
| — | |
| — | |
| — | |
| 11911316 | |
| 0603024040320000 |
Nearby Schools
| NAME: | DISTRICT: | DISTANCE: | |
|---|---|---|---|
|
Grade School
Bess Eichelberger Elementary Sch |
202 | — | |
|
Middle School
John F Kennedy Middle School |
202 | Not in DB | |
|
High School
Plainfield East High School |
202 | Not in DB | |
Property History
| DATE: | EVENT: | PRICE: | SOURCE: |
|---|---|---|---|
| 16 Nov, 2023 | Sold | $301,000 | MRED MLS |
| 30 Oct, 2023 | Under contract | $299,900 | MRED MLS |
| 26 Oct, 2023 | Listed for sale | $299,900 | MRED MLS |
| 15 Jul, 2024 | Sold | $319,500 | MRED MLS |
| 12 Jun, 2024 | Under contract | $319,000 | MRED MLS |
| 10 Jun, 2024 | Listed for sale | $319,000 | MRED MLS |
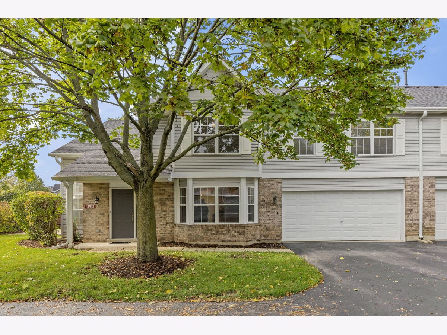
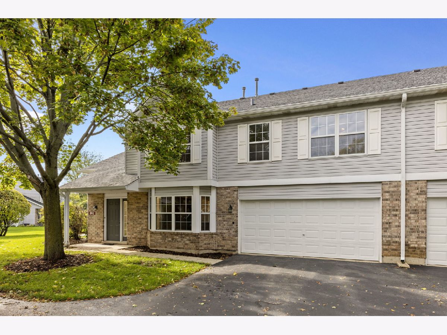
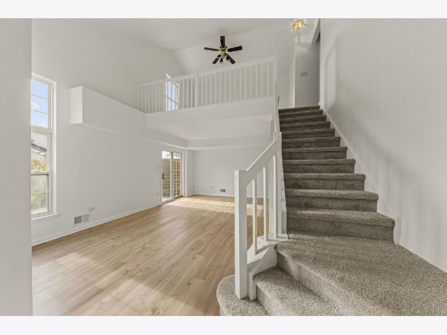
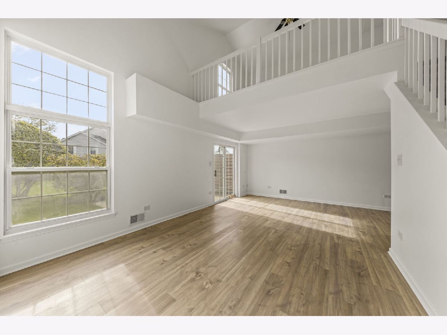
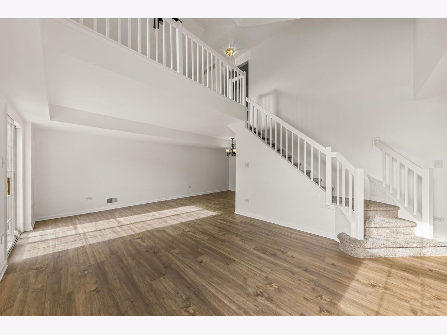
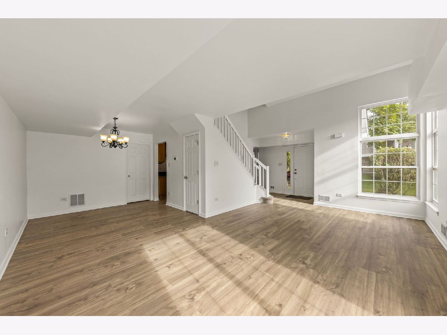
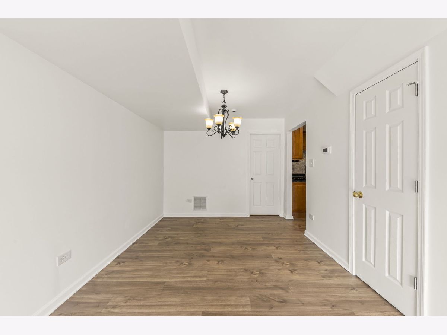
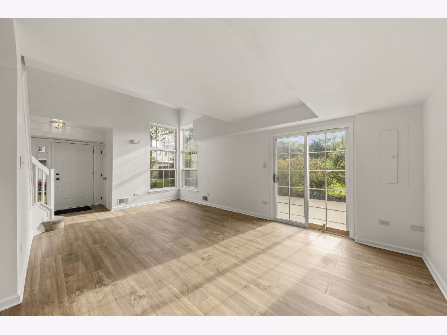
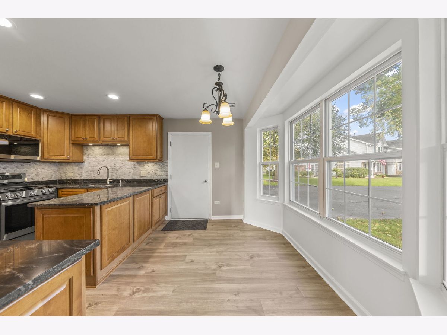
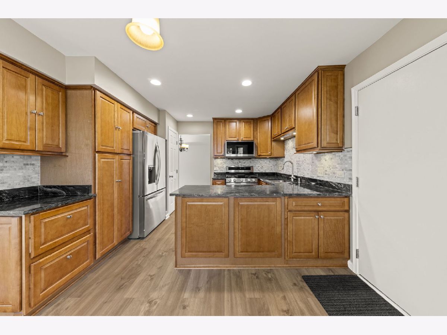
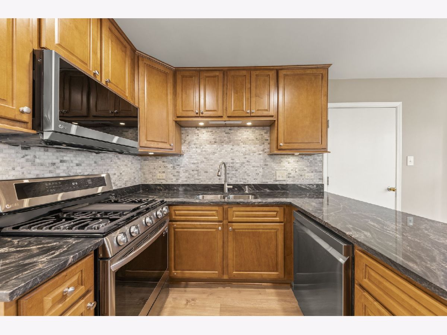
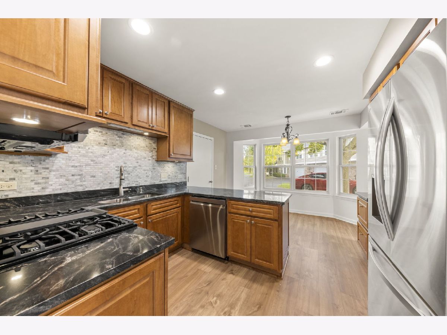
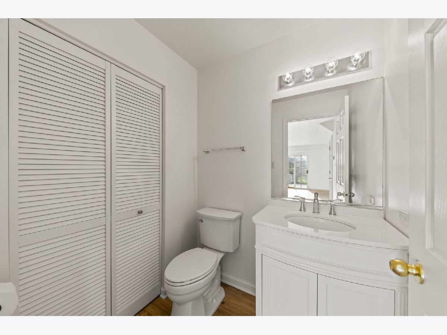
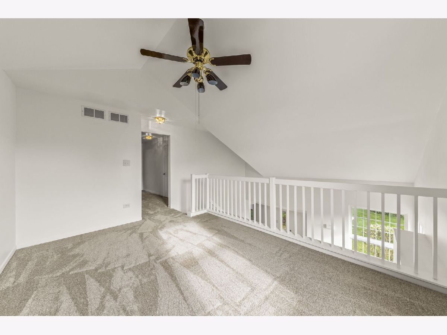
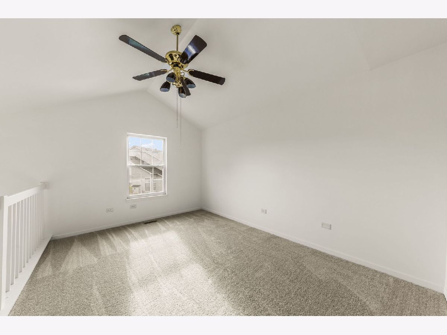
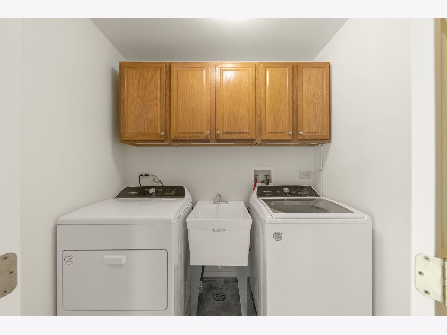
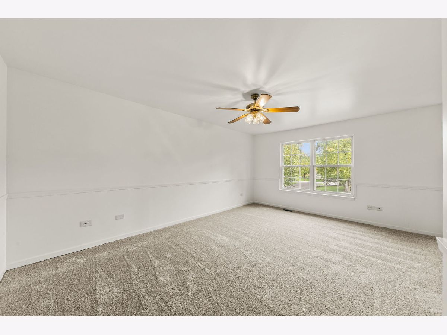
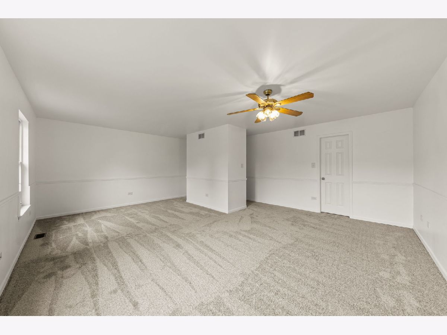
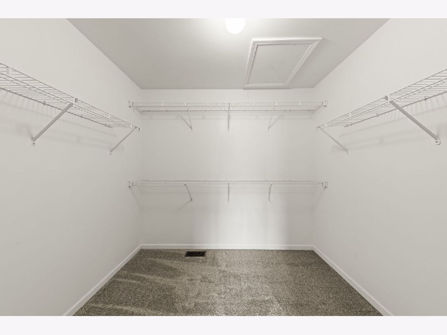
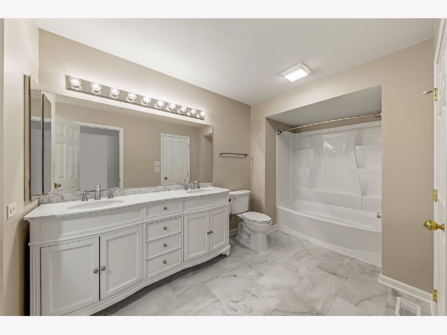
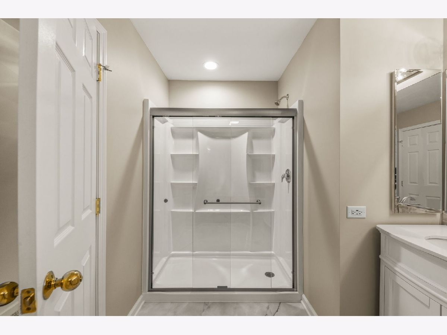
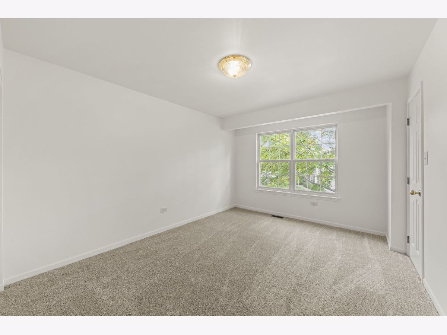
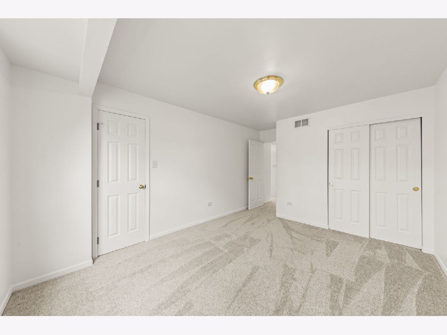
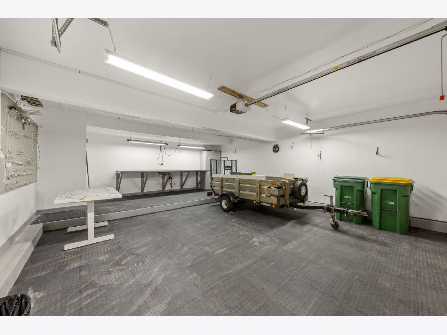
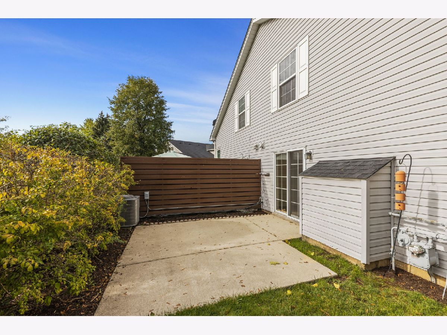
Room Specifics
Total Bedrooms: 2
Bedrooms Above Ground: 2
Bedrooms Below Ground: 0
Dimensions: —
Floor Type: —
Full Bathrooms: 2
Bathroom Amenities: Separate Shower,Double Sink,Double Shower
Bathroom in Basement: —
Rooms: —
Basement Description: Slab
Other Specifics
| 2 | |
| — | |
| Asphalt | |
| — | |
| — | |
| 69X37 | |
| — | |
| — | |
| — | |
| — | |
| Not in DB | |
| — | |
| — | |
| — | |
| — |
Tax History
| Year | Property Taxes |
|---|---|
| 2023 | $4,969 |
| 2024 | $4,969 |
Contact Agent
Nearby Similar Homes
Nearby Sold Comparables
Contact Agent
Listing Provided By
Keller Williams Experience

