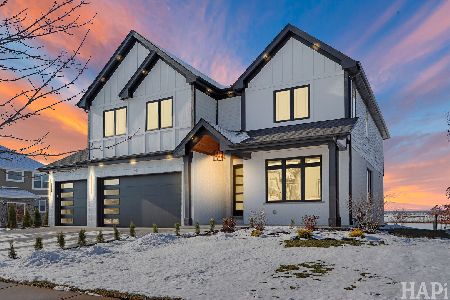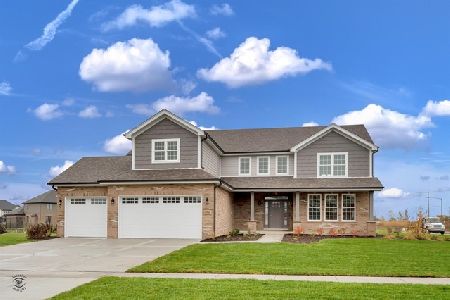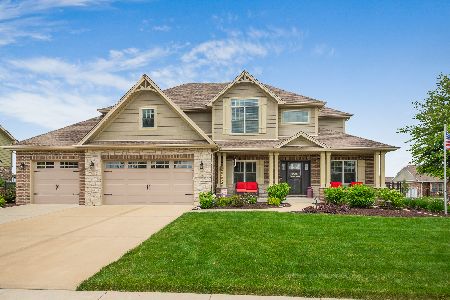13934 Wilderness Lakes Drive, Manhattan, Illinois 60442
$599,900
|
Sold
|
|
| Status: | Closed |
| Sqft: | 3,100 |
| Cost/Sqft: | $194 |
| Beds: | 4 |
| Baths: | 3 |
| Year Built: | 2017 |
| Property Taxes: | $13,646 |
| Days On Market: | 961 |
| Lot Size: | 0,29 |
Description
Welcome to Sunset Lakes, the most exquisite subdivision in Manhattan which is surrounded by lakes and is a fun and inclusive neighborhood to live in! This 3100 sq ft home was built with custom brick, stone and upgraded siding. The exterior has professional landscaping, custom accent lighting on the home and in the landscaping, and a sprinkler system. In the expansive backyard there is a large patio that has new epoxy coating with a lifetime warranty, a gazebo that has electric run to it (outdoor tv can stay) and a firepit. This practically new home has 4 bedrooms, 2 1/2 bathrooms, an office on the main floor, a large open concept kitchen with separate eat-in area, a great room, main floor laundry, a separate dining room, a full basement and a 3-car garage. The kitchen has 42-inch white shaker cabinets with custom Molding, granite countertops, white subway tile, an extra row of cabinets that would make a great coffee bar and comes in handy for serving food at parties. The primary bedroom is huge with vaulted ceilings and has an enormous walk-in closet and a beautiful bathroom with soaker tub, a large tiled shower with built-in bench seat, dual vanity and a linen closet. All of the bedrooms are nice sized, but the 3rd bedroom is two rooms connected to each other and it's wonderful! The hall bath is gorgeous! Everything in this house is an upgrade from the mint condition engineered hardwood to the doors, trim and stair rails! The seller recently added wainscotting all over the house, they added a shiplap wall with built-ins on the fireplace wall, they added classy crown molding, a water softener, installed brand new carpet just this month, they added a ton of can lights and accent lights inside and out. There is a beautiful, coffered ceiling in the dining room. The entire house is freshly painted with immaculate paint color choices. Basement is roughed in for a bathroom. This home is PERFECTION! All you have to do is move your stuff in!
Property Specifics
| Single Family | |
| — | |
| — | |
| 2017 | |
| — | |
| — | |
| No | |
| 0.29 |
| Will | |
| — | |
| 0 / Not Applicable | |
| — | |
| — | |
| — | |
| 11796539 | |
| 1412102010460000 |
Nearby Schools
| NAME: | DISTRICT: | DISTANCE: | |
|---|---|---|---|
|
Grade School
Anna Mcdonald Elementary School |
114 | — | |
|
Middle School
Manhattan Junior High School |
114 | Not in DB | |
|
High School
Lincoln-way West High School |
210 | Not in DB | |
|
Alternate Elementary School
Wilson Creek School |
— | Not in DB | |
Property History
| DATE: | EVENT: | PRICE: | SOURCE: |
|---|---|---|---|
| 14 Jul, 2023 | Sold | $599,900 | MRED MLS |
| 1 Jun, 2023 | Under contract | $599,900 | MRED MLS |
| 1 Jun, 2023 | Listed for sale | $599,900 | MRED MLS |
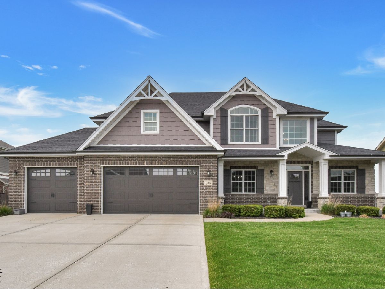
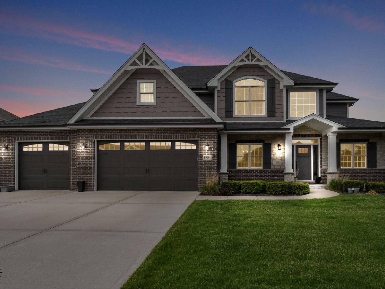
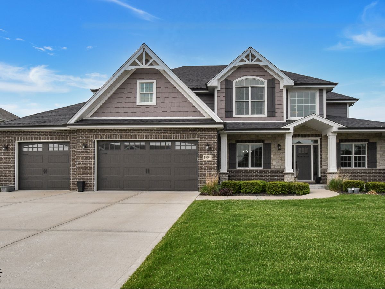
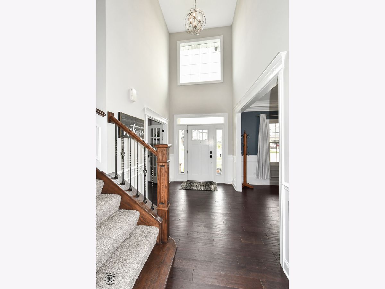
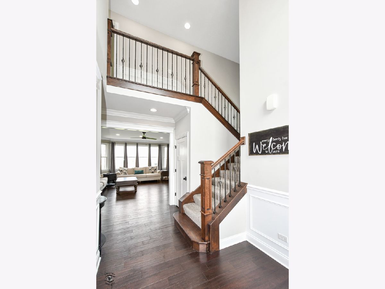
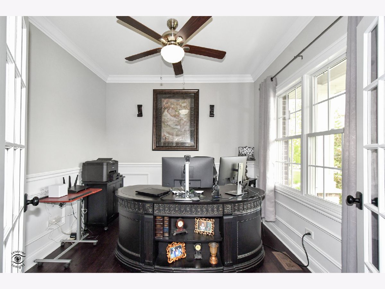
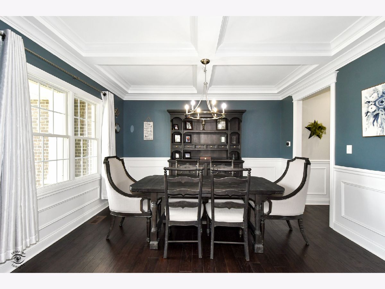
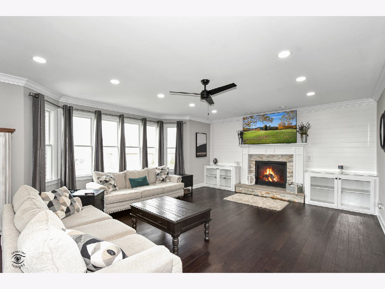
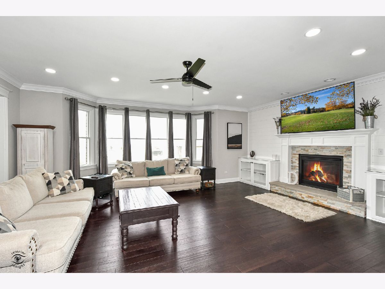
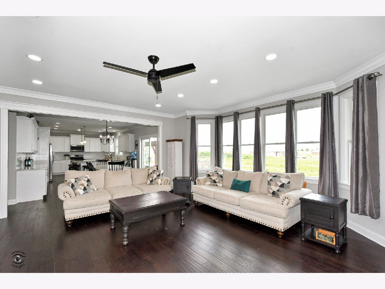
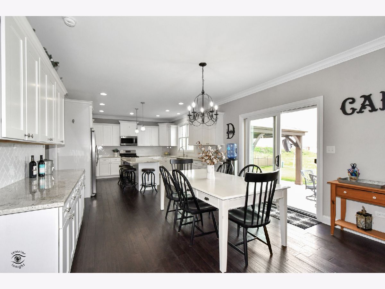
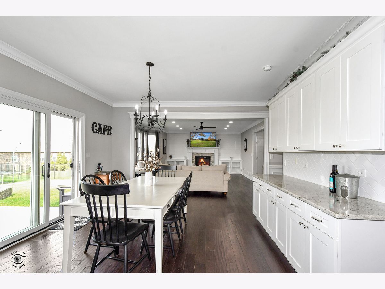
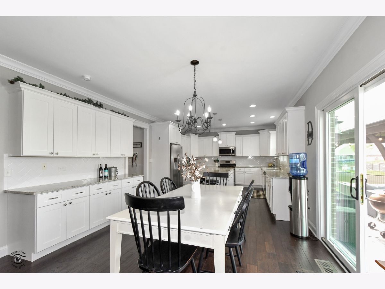
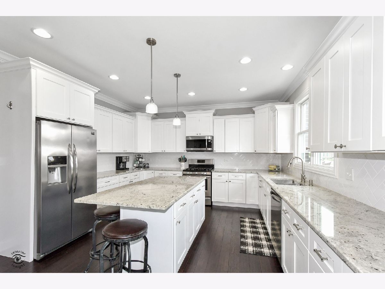
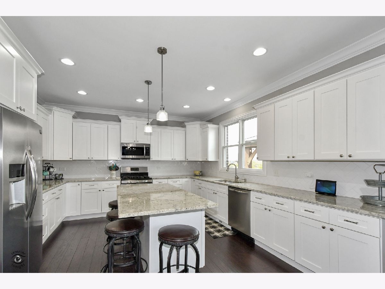
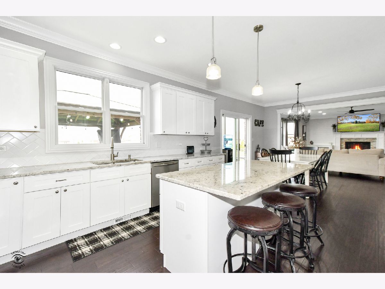
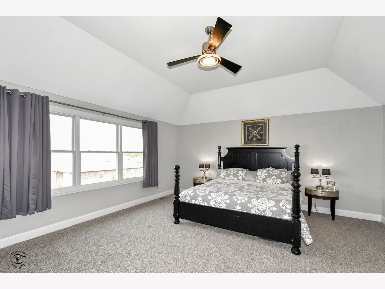
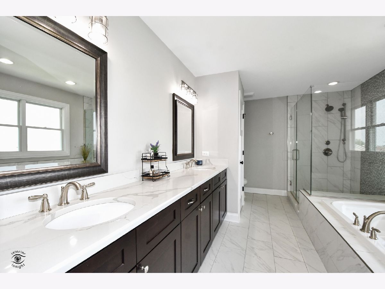
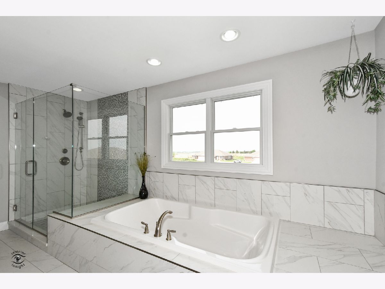
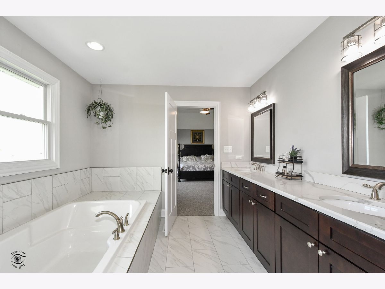
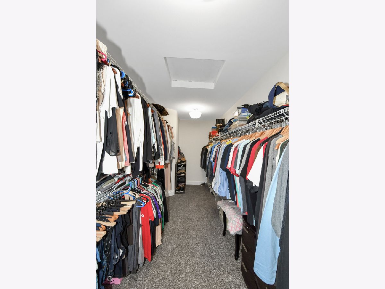
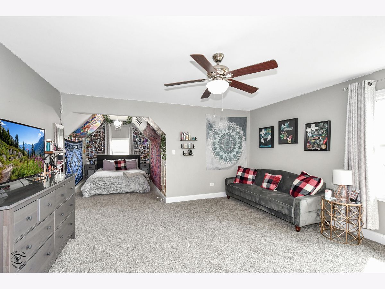
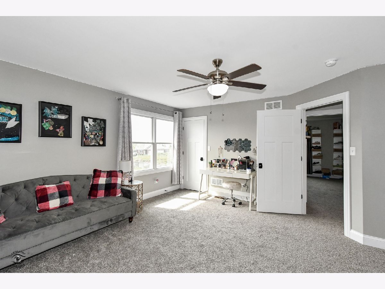
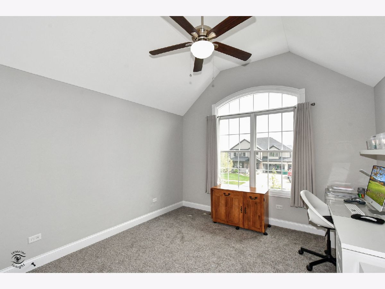
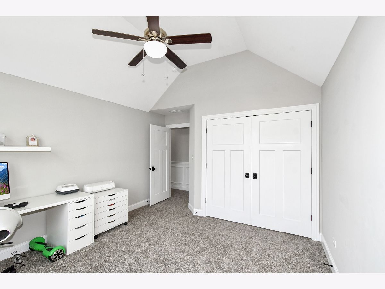
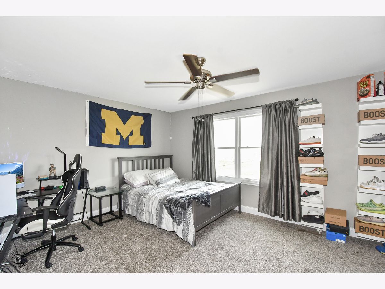
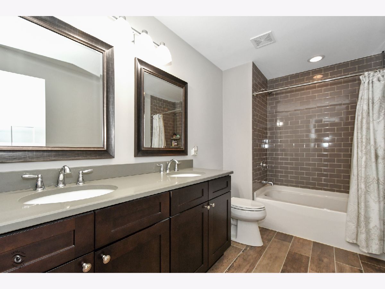
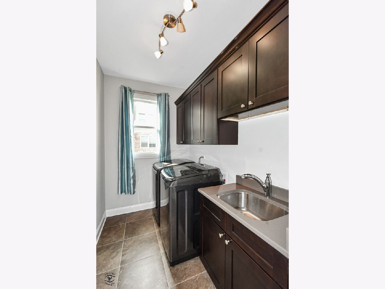
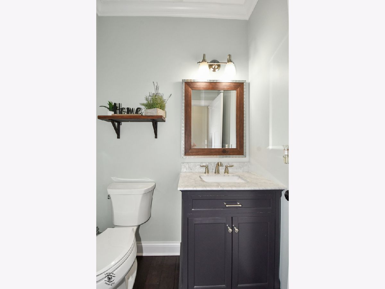
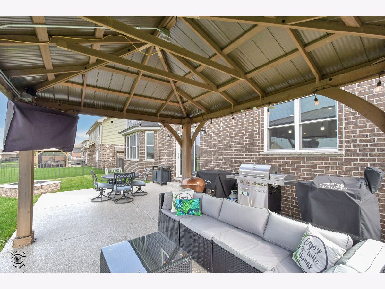
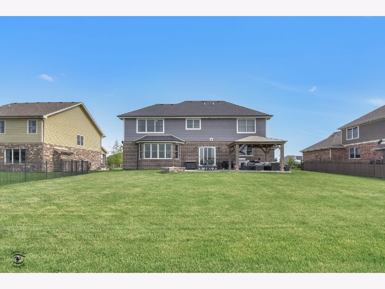
Room Specifics
Total Bedrooms: 4
Bedrooms Above Ground: 4
Bedrooms Below Ground: 0
Dimensions: —
Floor Type: —
Dimensions: —
Floor Type: —
Dimensions: —
Floor Type: —
Full Bathrooms: 3
Bathroom Amenities: —
Bathroom in Basement: 0
Rooms: —
Basement Description: Unfinished,Bathroom Rough-In
Other Specifics
| 3 | |
| — | |
| Concrete | |
| — | |
| — | |
| 89.30X140 | |
| Full | |
| — | |
| — | |
| — | |
| Not in DB | |
| — | |
| — | |
| — | |
| — |
Tax History
| Year | Property Taxes |
|---|---|
| 2023 | $13,646 |
Contact Agent
Nearby Similar Homes
Nearby Sold Comparables
Contact Agent
Listing Provided By
Village Realty, Inc

