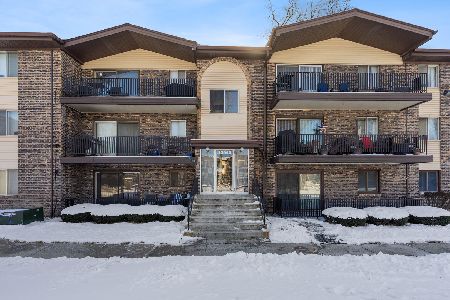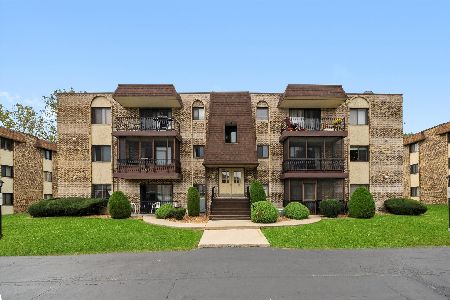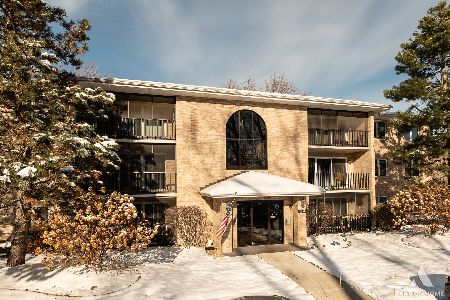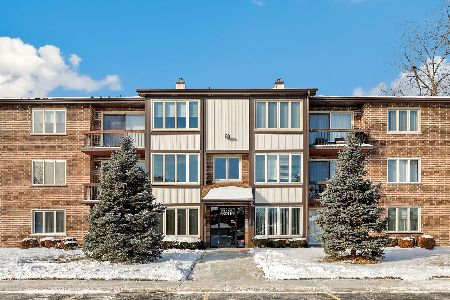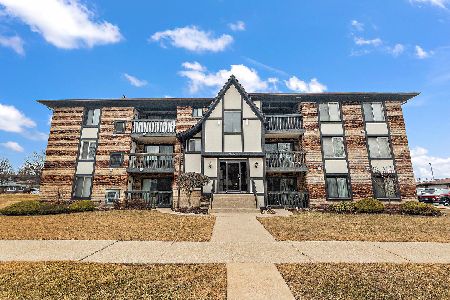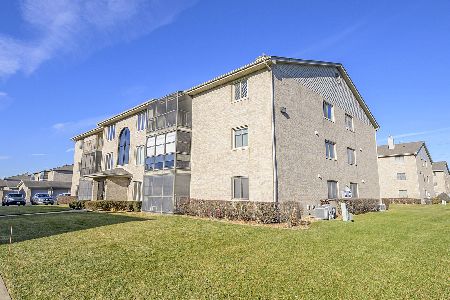13935 Le Claire Avenue, Crestwood, Illinois 60418
$194,900
|
Sold
|
|
| Status: | Closed |
| Sqft: | 1,200 |
| Cost/Sqft: | $162 |
| Beds: | 2 |
| Baths: | 2 |
| Year Built: | 1998 |
| Property Taxes: | $159 |
| Days On Market: | 295 |
| Lot Size: | 0,00 |
Description
This is a wonderful, bright and super clean condo located in the well maintained Crestwood Highlands an adult community for residents 55+. 2 bedroom and 2 baths. Good sized living room and a separate dining room. The primary bedroom with a private bath and walk-in closet. The second bedroom also has ample closet space. There is plenty of storage throughout. Fantastic kitchen with lots of cabinets and a sunny a breakfast nook that has a door leading to a screened in patio to enjoy your morning coffee with views of the lovely manicured courtyard. The laundry room has a utility sink and is conveniently located in the unit. All of this in an extremely well-kept building with an elevator and a one car detached garage. Newer furnace and A/C unit (2017). Great location near shopping, restaurants, expressway access and the Crestwood Senior center. Just move in and enjoy!
Property Specifics
| Condos/Townhomes | |
| 3 | |
| — | |
| 1998 | |
| — | |
| — | |
| No | |
| — |
| Cook | |
| Crestwood Highlands | |
| 260 / Monthly | |
| — | |
| — | |
| — | |
| 12358109 | |
| 28044000801054 |
Property History
| DATE: | EVENT: | PRICE: | SOURCE: |
|---|---|---|---|
| 1 Jul, 2025 | Sold | $194,900 | MRED MLS |
| 19 May, 2025 | Under contract | $194,900 | MRED MLS |
| 6 May, 2025 | Listed for sale | $194,900 | MRED MLS |
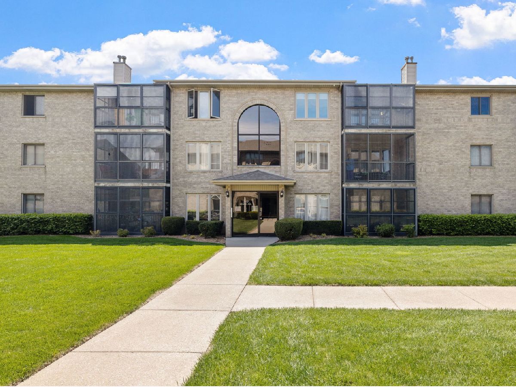
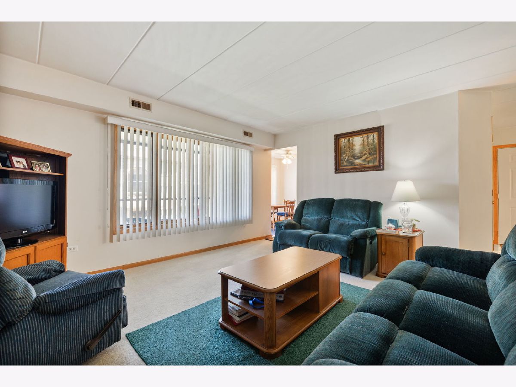
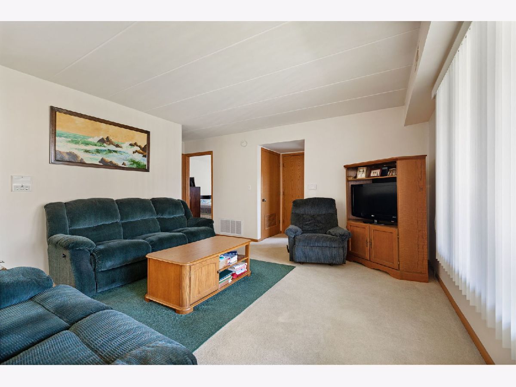
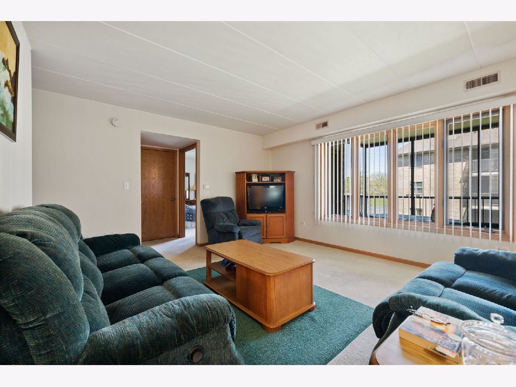
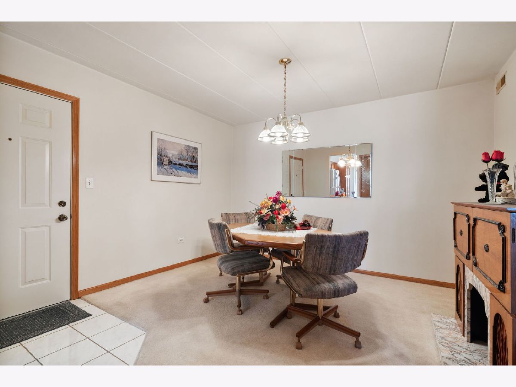
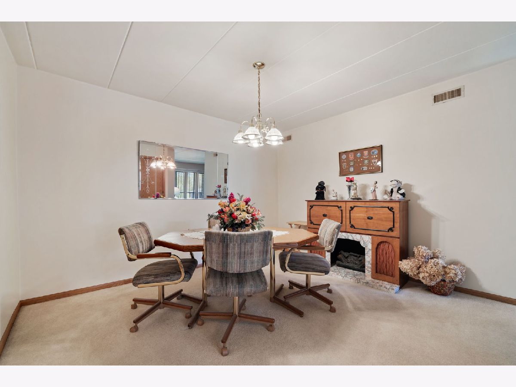
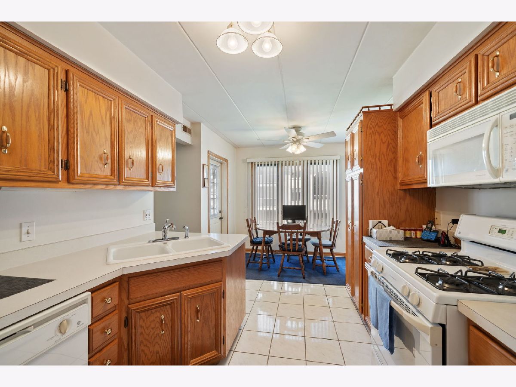
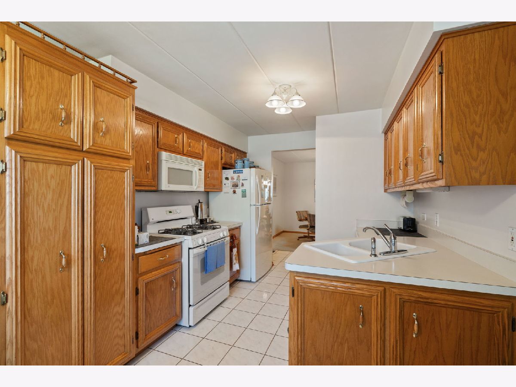
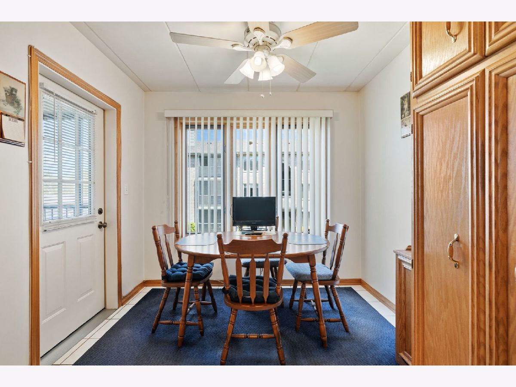
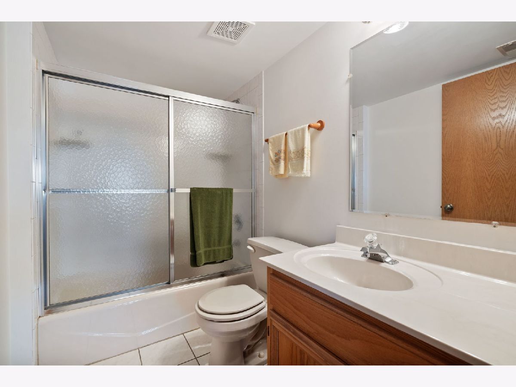
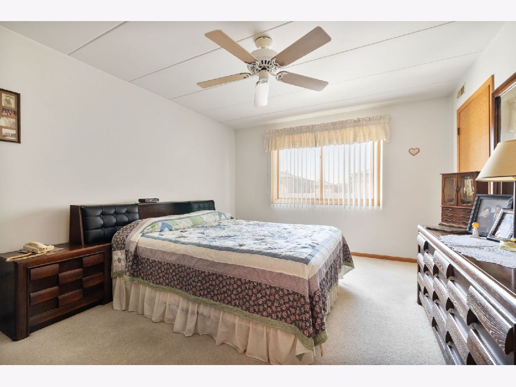
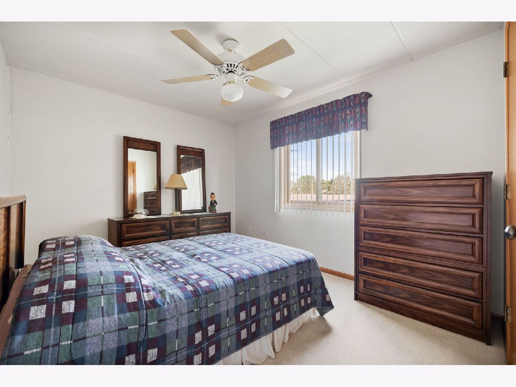
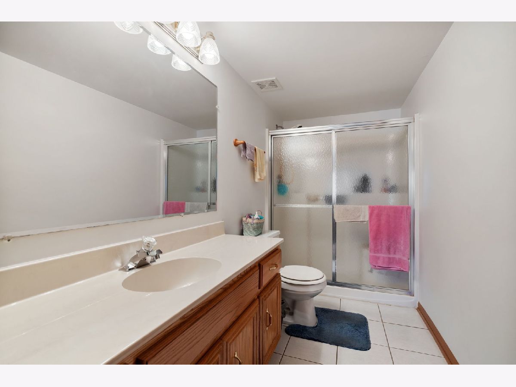
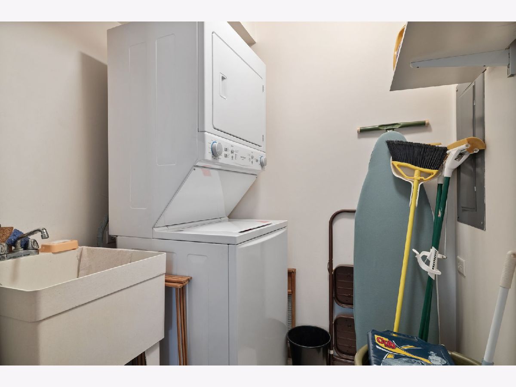
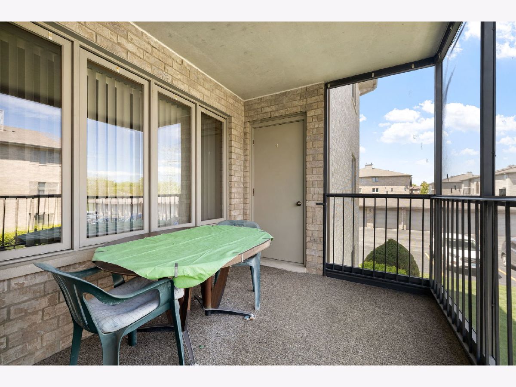
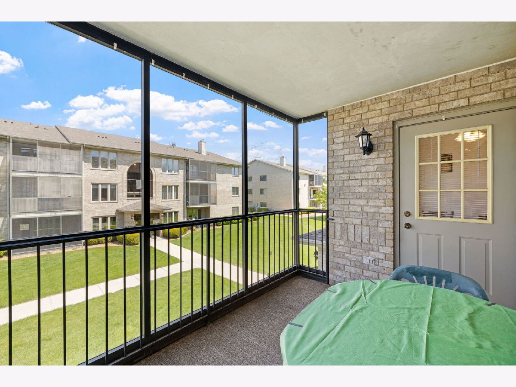
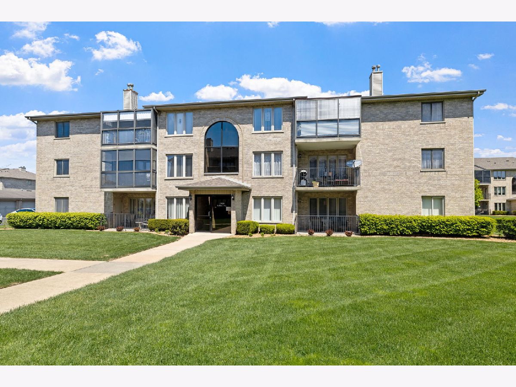
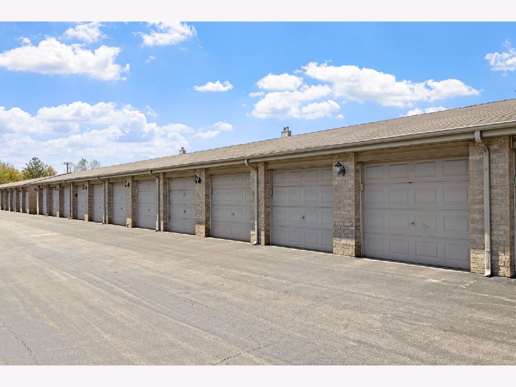
Room Specifics
Total Bedrooms: 2
Bedrooms Above Ground: 2
Bedrooms Below Ground: 0
Dimensions: —
Floor Type: —
Full Bathrooms: 2
Bathroom Amenities: —
Bathroom in Basement: 0
Rooms: —
Basement Description: —
Other Specifics
| 1 | |
| — | |
| — | |
| — | |
| — | |
| COMMON | |
| — | |
| — | |
| — | |
| — | |
| Not in DB | |
| — | |
| — | |
| — | |
| — |
Tax History
| Year | Property Taxes |
|---|---|
| 2025 | $159 |
Contact Agent
Nearby Similar Homes
Nearby Sold Comparables
Contact Agent
Listing Provided By
RE/MAX 10

