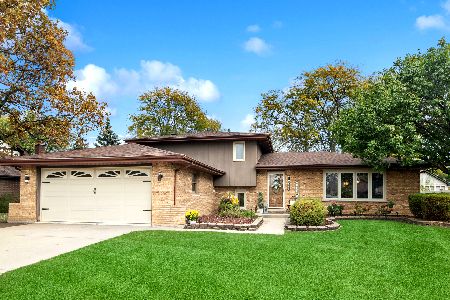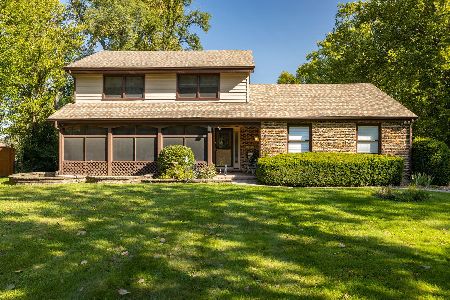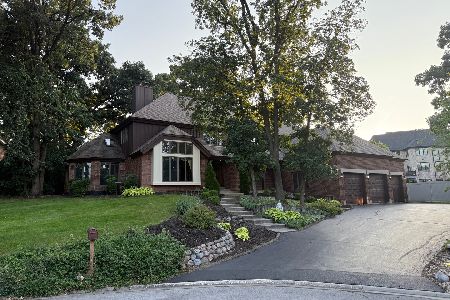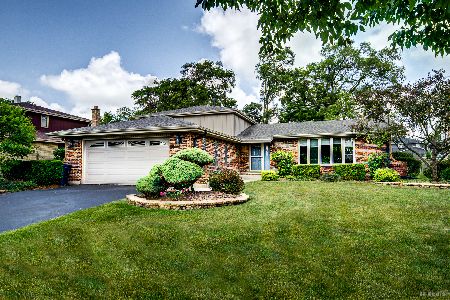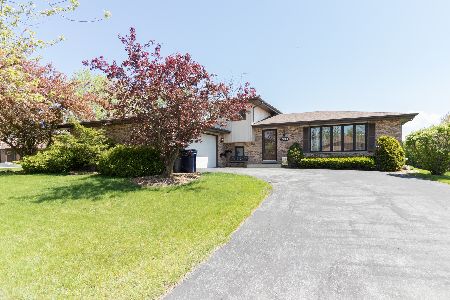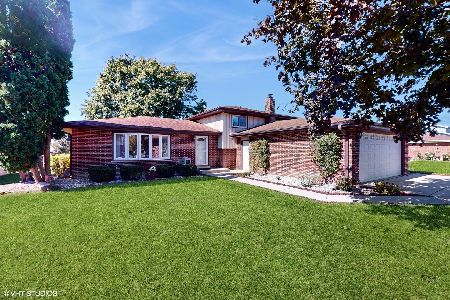13936 Catherine Drive, Orland Park, Illinois 60462
$249,000
|
Sold
|
|
| Status: | Closed |
| Sqft: | 1,483 |
| Cost/Sqft: | $168 |
| Beds: | 4 |
| Baths: | 2 |
| Year Built: | 1983 |
| Property Taxes: | $4,672 |
| Days On Market: | 3899 |
| Lot Size: | 0,23 |
Description
Absolutely beautiful and clean, super prime North Orland location. This spacious and well layed out split level has 3 large bedrooms & possible 4th b/r or den on lower level. Nice eat in kitchen overlooking over-sized family room. Big basement, a definite plus, serene back yard. Newer furnace & a.c. VERY well cared for home!
Property Specifics
| Single Family | |
| — | |
| — | |
| 1983 | |
| Partial | |
| SPLIT | |
| No | |
| 0.23 |
| Cook | |
| Heritage Estates | |
| 0 / Not Applicable | |
| None | |
| Lake Michigan | |
| Public Sewer | |
| 08928517 | |
| 27033080030000 |
Property History
| DATE: | EVENT: | PRICE: | SOURCE: |
|---|---|---|---|
| 8 Jul, 2015 | Sold | $249,000 | MRED MLS |
| 21 May, 2015 | Under contract | $249,000 | MRED MLS |
| 20 May, 2015 | Listed for sale | $249,000 | MRED MLS |
Room Specifics
Total Bedrooms: 4
Bedrooms Above Ground: 4
Bedrooms Below Ground: 0
Dimensions: —
Floor Type: Carpet
Dimensions: —
Floor Type: Carpet
Dimensions: —
Floor Type: Carpet
Full Bathrooms: 2
Bathroom Amenities: —
Bathroom in Basement: 0
Rooms: Foyer
Basement Description: Partially Finished
Other Specifics
| 2 | |
| Concrete Perimeter | |
| Asphalt | |
| Patio, Above Ground Pool | |
| — | |
| 81X125 | |
| — | |
| — | |
| Hardwood Floors | |
| Range, Microwave, Dishwasher, Refrigerator, Washer, Dryer | |
| Not in DB | |
| Sidewalks, Street Lights, Street Paved | |
| — | |
| — | |
| Wood Burning |
Tax History
| Year | Property Taxes |
|---|---|
| 2015 | $4,672 |
Contact Agent
Nearby Similar Homes
Nearby Sold Comparables
Contact Agent
Listing Provided By
RE/MAX Synergy

