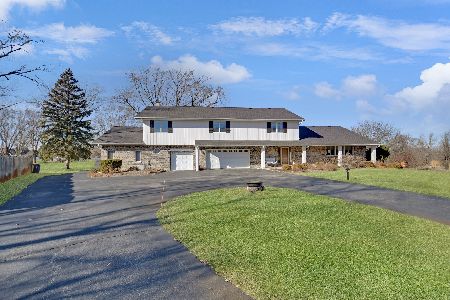13940 Bunratty Drive, Orland Park, Illinois 60467
$801,900
|
Sold
|
|
| Status: | Closed |
| Sqft: | 5,300 |
| Cost/Sqft: | $158 |
| Beds: | 5 |
| Baths: | 6 |
| Year Built: | 2005 |
| Property Taxes: | $15,225 |
| Days On Market: | 5034 |
| Lot Size: | 0,00 |
Description
Absolutely Gorgeous Quality Custom Built home! Huge Kitchen w/12Ft Island. Thermador Stainless Steel Appls. Granite counter tops thru-out. Brazilian Cherrywood Flrs. 5 bedrms and 4 baths up. Full lookout basmnt. Cat.5 wiring thru-out. 2 Laundry Rms, 1st & 2nd flr. Huge Steam Shwr in Mstr bath. Intercom Sys, Cent Vac, Secu Sys, Sprkl Sys, Radiant heat in Garage & Bsmt flrs Paver Drive. Bedrm and custom bath in bsmt.
Property Specifics
| Single Family | |
| — | |
| — | |
| 2005 | |
| Full,English | |
| — | |
| No | |
| 0 |
| Cook | |
| Bunratty Estates | |
| 0 / Not Applicable | |
| None | |
| Lake Michigan | |
| Public Sewer | |
| 08036645 | |
| 27053040230000 |
Nearby Schools
| NAME: | DISTRICT: | DISTANCE: | |
|---|---|---|---|
|
Grade School
High Point Elementary School |
135 | — | |
|
Middle School
Orland Junior High School |
135 | Not in DB | |
|
High School
Carl Sandburg High School |
230 | Not in DB | |
|
Alternate Elementary School
Orland Park Elementary School |
— | Not in DB | |
Property History
| DATE: | EVENT: | PRICE: | SOURCE: |
|---|---|---|---|
| 20 Jun, 2012 | Sold | $801,900 | MRED MLS |
| 28 Apr, 2012 | Under contract | $839,900 | MRED MLS |
| — | Last price change | $869,900 | MRED MLS |
| 6 Apr, 2012 | Listed for sale | $869,900 | MRED MLS |
Room Specifics
Total Bedrooms: 6
Bedrooms Above Ground: 5
Bedrooms Below Ground: 1
Dimensions: —
Floor Type: Carpet
Dimensions: —
Floor Type: Carpet
Dimensions: —
Floor Type: Carpet
Dimensions: —
Floor Type: —
Dimensions: —
Floor Type: —
Full Bathrooms: 6
Bathroom Amenities: Whirlpool,Separate Shower,Steam Shower,Double Sink
Bathroom in Basement: 1
Rooms: Bedroom 5,Bedroom 6,Office
Basement Description: Partially Finished,Exterior Access
Other Specifics
| 3 | |
| Concrete Perimeter | |
| Brick,Side Drive | |
| — | |
| Landscaped | |
| 100X135 | |
| — | |
| Full | |
| Vaulted/Cathedral Ceilings, Skylight(s), Hardwood Floors, Heated Floors, First Floor Laundry, Second Floor Laundry | |
| Range, Microwave, Dishwasher, Refrigerator, Disposal | |
| Not in DB | |
| Sidewalks, Street Lights, Street Paved | |
| — | |
| — | |
| Double Sided, Gas Starter, Includes Accessories |
Tax History
| Year | Property Taxes |
|---|---|
| 2012 | $15,225 |
Contact Agent
Nearby Similar Homes
Nearby Sold Comparables
Contact Agent
Listing Provided By
Coldwell Banker Residential






