13949 King Road, Homer Glen, Illinois 60491
$295,000
|
Sold
|
|
| Status: | Closed |
| Sqft: | 2,920 |
| Cost/Sqft: | $108 |
| Beds: | 3 |
| Baths: | 4 |
| Year Built: | — |
| Property Taxes: | $6,061 |
| Days On Market: | 1917 |
| Lot Size: | 0,51 |
Description
Nature lovers paradise! Nestled on .51 wooded acre. Open foyer with Soaring Cathedral ceilings and large windows that fill the space with natural light. Living room with brick fireplace. Enclosed porch off Dining room with fireplace make a great 3 season room. Spacious eat in kitchen. Large Family room, office and huge laundry room. Hardwood floors throughout second floor. Master bedroom with private bath, Generously sized bedrooms share a second full bathroom upstairs. Finished basement with recreation room, 4th bedroom and a full bathroom. Newer furnace and HW heater. Private well with no Homer Glen water bills! Storage shed. Very private backyard with wildlife outdoor entertainment space offering above ground heated pool, two level deck, fenced yard area, grilling area and firepit. Minutes to I355, only 4 miles to METRA station. Golf courses and shopping and dining. Highly rated District 92 grade schools and Lockport H.S. A little tlc will make this a wonderful home to LIVE & ENJOY!
Property Specifics
| Single Family | |
| — | |
| Traditional | |
| — | |
| Partial | |
| — | |
| No | |
| 0.51 |
| Will | |
| — | |
| 0 / Not Applicable | |
| None | |
| Private Well | |
| Septic-Mechanical | |
| 10928610 | |
| 1605044000030000 |
Nearby Schools
| NAME: | DISTRICT: | DISTANCE: | |
|---|---|---|---|
|
Grade School
Reed Elementary School |
92 | — | |
|
Middle School
Oak Prairie Junior High School |
92 | Not in DB | |
|
High School
Lockport Township High School |
205 | Not in DB | |
Property History
| DATE: | EVENT: | PRICE: | SOURCE: |
|---|---|---|---|
| 12 Mar, 2021 | Sold | $295,000 | MRED MLS |
| 12 Jan, 2021 | Under contract | $315,000 | MRED MLS |
| 9 Nov, 2020 | Listed for sale | $315,000 | MRED MLS |
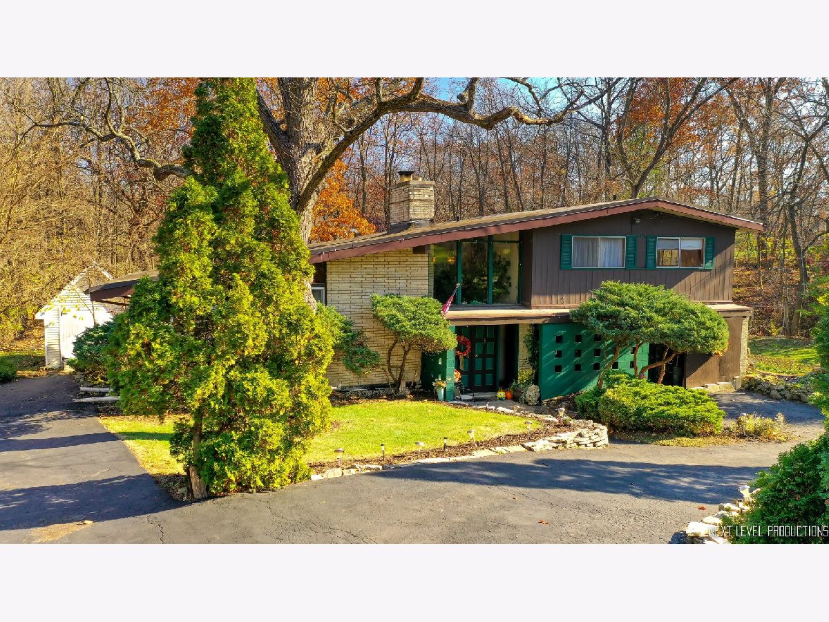
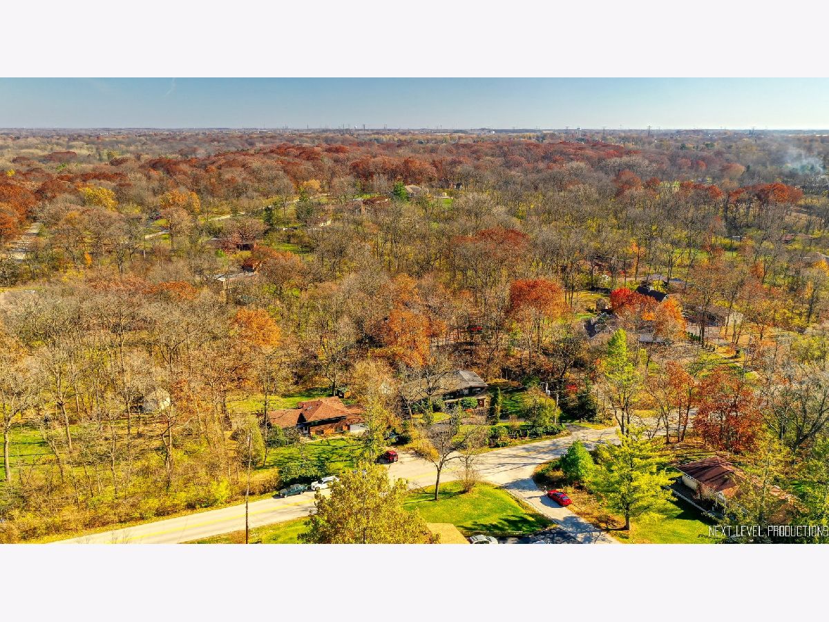
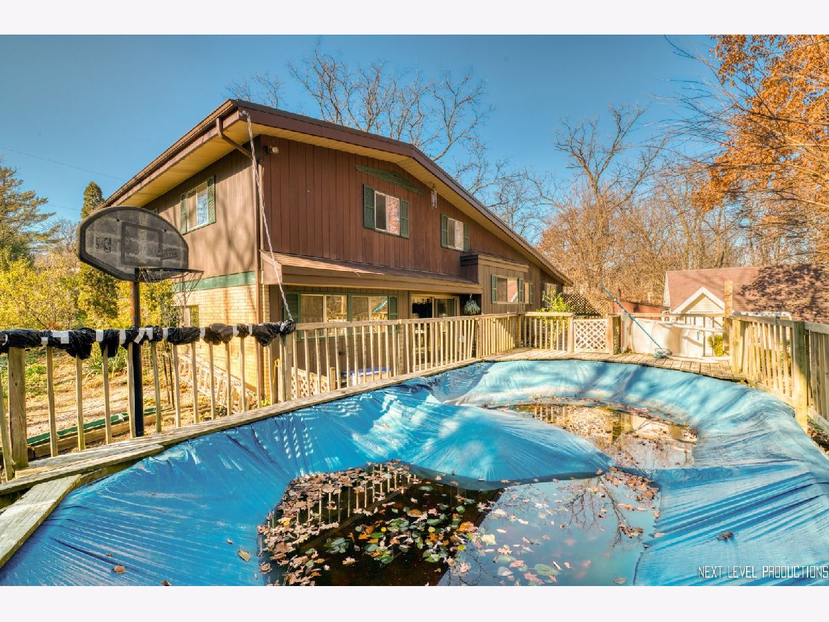
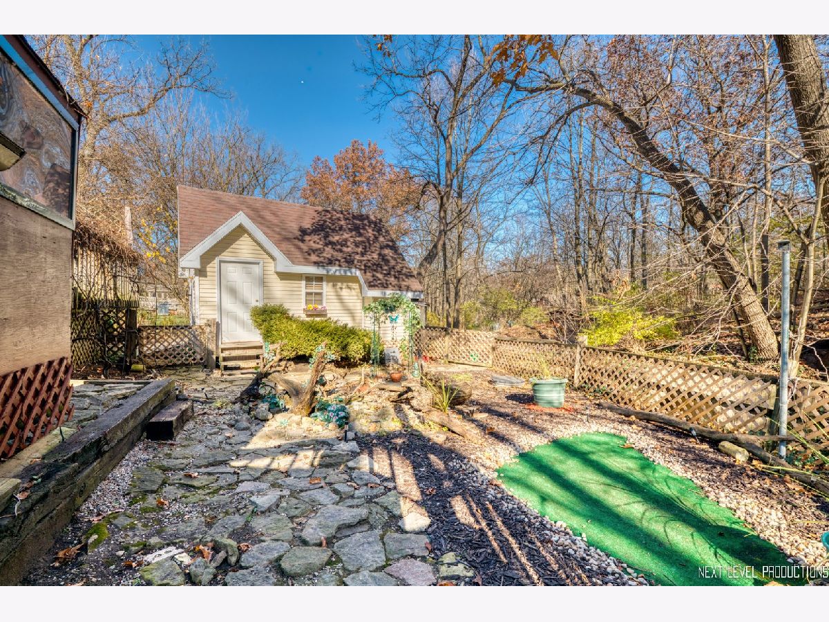






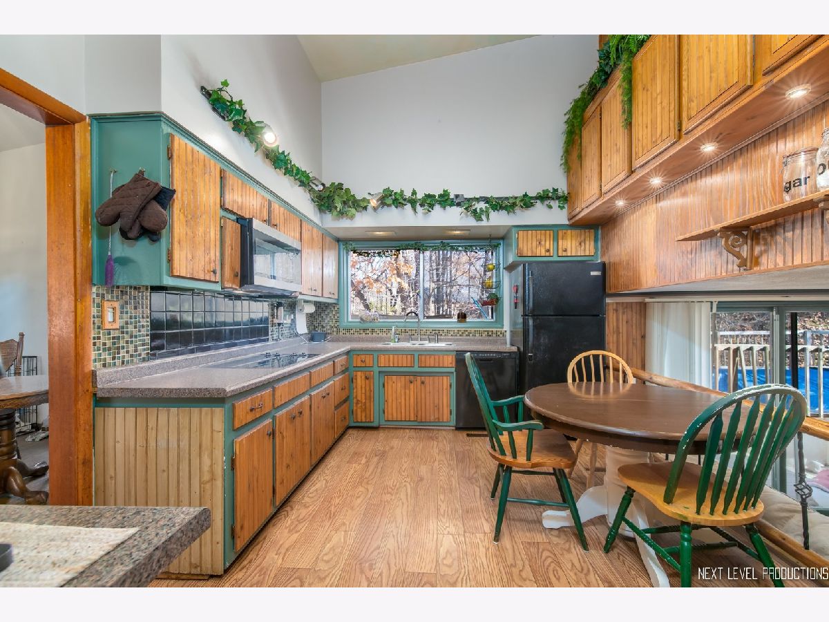

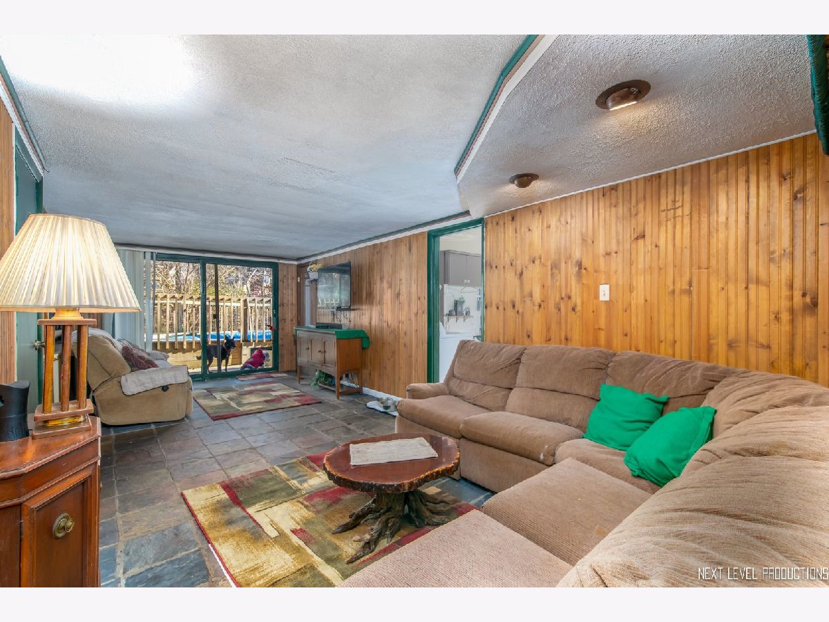
















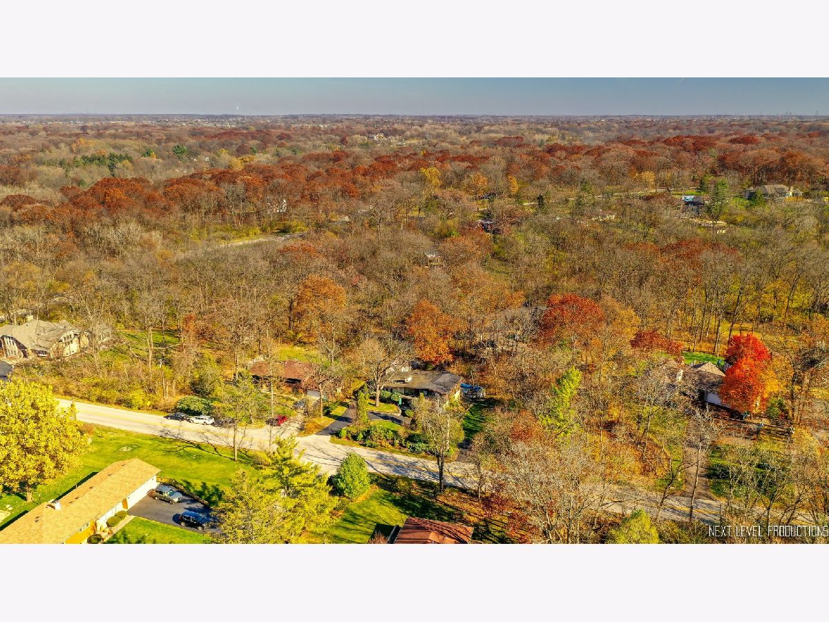

Room Specifics
Total Bedrooms: 4
Bedrooms Above Ground: 3
Bedrooms Below Ground: 1
Dimensions: —
Floor Type: Hardwood
Dimensions: —
Floor Type: Hardwood
Dimensions: —
Floor Type: Carpet
Full Bathrooms: 4
Bathroom Amenities: Soaking Tub
Bathroom in Basement: 1
Rooms: Office,Recreation Room,Enclosed Porch Heated,Foyer,Utility Room-Lower Level
Basement Description: Finished,Sub-Basement
Other Specifics
| — | |
| Concrete Perimeter | |
| Asphalt | |
| Deck, Above Ground Pool, Fire Pit | |
| Fenced Yard,Irregular Lot,Wooded,Mature Trees,Creek,Views | |
| 128X263 | |
| Unfinished | |
| Full | |
| Vaulted/Cathedral Ceilings, Hardwood Floors, Wood Laminate Floors, First Floor Laundry | |
| Microwave, Dishwasher, Refrigerator, Washer, Dryer, Cooktop, Built-In Oven, Water Softener Owned | |
| Not in DB | |
| Street Paved | |
| — | |
| — | |
| Wood Burning, Gas Log, Includes Accessories |
Tax History
| Year | Property Taxes |
|---|---|
| 2021 | $6,061 |
Contact Agent
Nearby Similar Homes
Nearby Sold Comparables
Contact Agent
Listing Provided By
Coldwell Banker Real Estate Group




