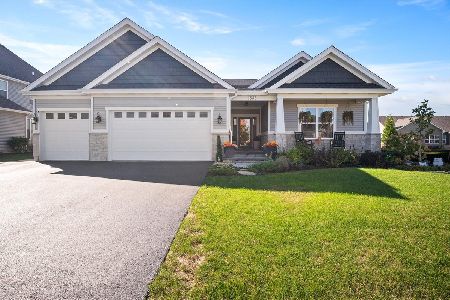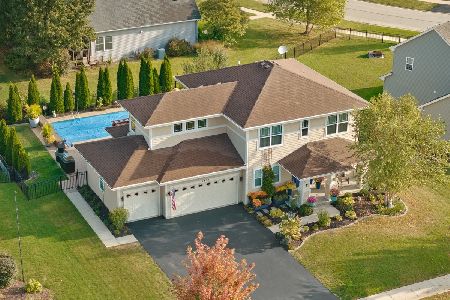1395 Beed Avenue, Elburn, Illinois 60119
$303,000
|
Sold
|
|
| Status: | Closed |
| Sqft: | 2,300 |
| Cost/Sqft: | $134 |
| Beds: | 4 |
| Baths: | 4 |
| Year Built: | 2017 |
| Property Taxes: | $6,383 |
| Days On Market: | 2509 |
| Lot Size: | 0,23 |
Description
Why Buy New? Why Wait? MOVE IN READY TODAY, LESS THAN NEW CONSTRUCTION COSTS--Charming 2017 Norway II model from Shodeen Builders with 4th bedroom UPGRADE. 3.5 baths and open concept kitchen / family room. Full FINISHED basement with additional FULL BATHROOM and LOTS OF STORAGE SPACE. Upgraded stainless steel kitchen appliances and granite countertops! Butler pantry with granite top and walk-in pantry. Hardwood floors main level. Pocket office with modern granite top. 6-panel doors with modern white and nickel finishes. Main level laundry room. Master suite with spa soaker tub / separate spacious walk-in shower, toilet, and double sinks. 3 bedrooms have large walk-in closets. High efficiency Carrier furnace / AC in insulated basement with recessed lighting. Established Blackberry Creek subdivision. Elementary school in subdivision. Close to Elburn Metra station and 10 minutes away from dining, retail, entertainment in St. Charles or Geneva Commons. Nearby walking paths.
Property Specifics
| Single Family | |
| — | |
| Traditional | |
| 2017 | |
| Full | |
| NORWAY II | |
| No | |
| 0.23 |
| Kane | |
| Blackberry Creek | |
| 245 / Annual | |
| Other | |
| Public | |
| Public Sewer | |
| 10318267 | |
| 1109377004 |
Property History
| DATE: | EVENT: | PRICE: | SOURCE: |
|---|---|---|---|
| 18 Jul, 2019 | Sold | $303,000 | MRED MLS |
| 12 Jun, 2019 | Under contract | $309,000 | MRED MLS |
| — | Last price change | $324,900 | MRED MLS |
| 23 Mar, 2019 | Listed for sale | $334,900 | MRED MLS |
Room Specifics
Total Bedrooms: 4
Bedrooms Above Ground: 4
Bedrooms Below Ground: 0
Dimensions: —
Floor Type: Carpet
Dimensions: —
Floor Type: Carpet
Dimensions: —
Floor Type: Carpet
Full Bathrooms: 4
Bathroom Amenities: Separate Shower,Soaking Tub
Bathroom in Basement: 1
Rooms: No additional rooms
Basement Description: Finished
Other Specifics
| 2 | |
| Concrete Perimeter | |
| Asphalt | |
| — | |
| Landscaped | |
| 80 X 120 | |
| — | |
| Full | |
| Hardwood Floors, First Floor Laundry | |
| Range, Microwave, Dishwasher, High End Refrigerator, Washer, Dryer, Disposal, Stainless Steel Appliance(s) | |
| Not in DB | |
| — | |
| — | |
| — | |
| Gas Log, Gas Starter, Heatilator |
Tax History
| Year | Property Taxes |
|---|---|
| 2019 | $6,383 |
Contact Agent
Nearby Similar Homes
Nearby Sold Comparables
Contact Agent
Listing Provided By
Weichert Realtors Advantage








