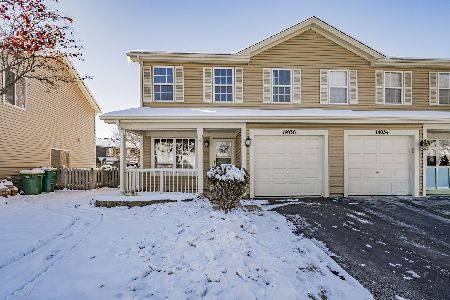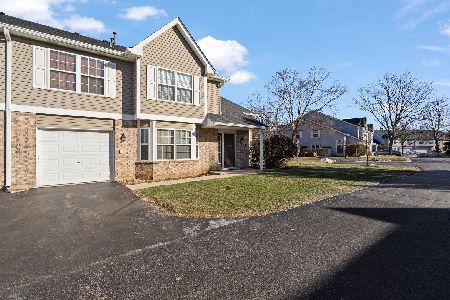13951 Oregon Drive, Plainfield, Illinois 60544
$151,500
|
Sold
|
|
| Status: | Closed |
| Sqft: | 1,382 |
| Cost/Sqft: | $112 |
| Beds: | 3 |
| Baths: | 3 |
| Year Built: | 1995 |
| Property Taxes: | $3,042 |
| Days On Market: | 3443 |
| Lot Size: | 0,00 |
Description
Absolutely nothing to do but move in! Home has been well maintained and updated with new paint, new carpet, and new blinds~Bright, clean neutral decor~Upgraded oak railing to 2nd level~Kitchen features newer appliances, nickel light fixture and hardware, pantry, and stone tile backsplash~Master bedroom suite offers a large walk-in closet and private bath with large vanity~Second floor laundry~Ceiling fans in all bedrooms~Extra storage under stairs with access to crawlspace~Sliding glass door off kitchen leads to nice paver patio and large fully fenced yard~All appliances included including newer front loading washer & dryer~Home is wired for security system~Attached garage~Plainfield school district~Just minutes to shopping and I-55~You won't be disappointed!
Property Specifics
| Condos/Townhomes | |
| 2 | |
| — | |
| 1995 | |
| None | |
| — | |
| No | |
| — |
| Will | |
| Lakewood Falls | |
| 60 / Monthly | |
| None | |
| Public | |
| Public Sewer | |
| 09325105 | |
| 0603013030320000 |
Nearby Schools
| NAME: | DISTRICT: | DISTANCE: | |
|---|---|---|---|
|
Grade School
Lakewood Falls Elementary School |
202 | — | |
|
Middle School
Indian Trail Middle School |
202 | Not in DB | |
|
High School
Plainfield East High School |
202 | Not in DB | |
Property History
| DATE: | EVENT: | PRICE: | SOURCE: |
|---|---|---|---|
| 20 Oct, 2016 | Sold | $151,500 | MRED MLS |
| 4 Sep, 2016 | Under contract | $154,900 | MRED MLS |
| 23 Aug, 2016 | Listed for sale | $154,900 | MRED MLS |
Room Specifics
Total Bedrooms: 3
Bedrooms Above Ground: 3
Bedrooms Below Ground: 0
Dimensions: —
Floor Type: Carpet
Dimensions: —
Floor Type: Carpet
Full Bathrooms: 3
Bathroom Amenities: —
Bathroom in Basement: 0
Rooms: No additional rooms
Basement Description: None
Other Specifics
| 1 | |
| — | |
| Asphalt | |
| Brick Paver Patio, End Unit | |
| Fenced Yard | |
| 98X46X126X29 | |
| — | |
| Full | |
| Wood Laminate Floors, Second Floor Laundry, Laundry Hook-Up in Unit | |
| Range, Microwave, Dishwasher, Refrigerator, Washer, Dryer, Disposal | |
| Not in DB | |
| — | |
| — | |
| — | |
| — |
Tax History
| Year | Property Taxes |
|---|---|
| 2016 | $3,042 |
Contact Agent
Nearby Similar Homes
Nearby Sold Comparables
Contact Agent
Listing Provided By
RE/MAX Professionals Select






