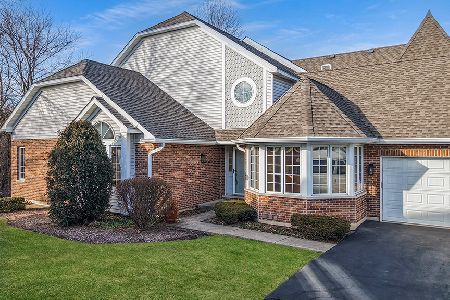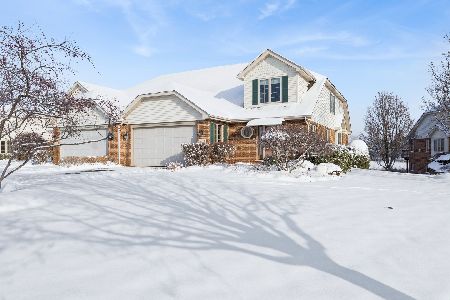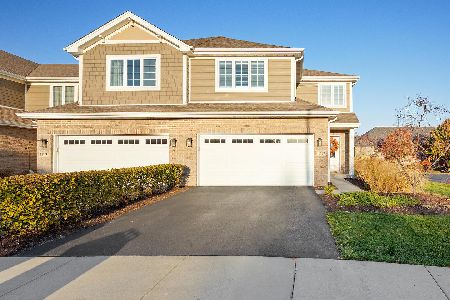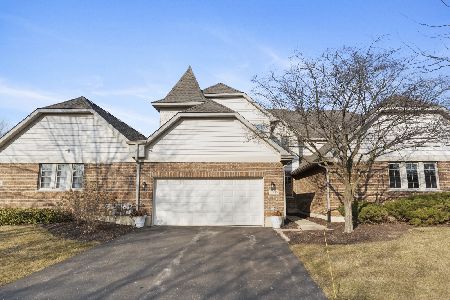13953 Steepleview Lane, Lemont, Illinois 60439
$283,500
|
Sold
|
|
| Status: | Closed |
| Sqft: | 2,036 |
| Cost/Sqft: | $142 |
| Beds: | 4 |
| Baths: | 3 |
| Year Built: | 1999 |
| Property Taxes: | $6,155 |
| Days On Market: | 2799 |
| Lot Size: | 0,00 |
Description
Great open floor plan in the desirable Steeples Townhomes in Lemont. This unit backs to open area. 2 story family room provides plenty of light and has a french door opening to a deck. Large eat in kitchen with seperate breakfast area has granite counters. Separate formal dining area. 4th bedroom on the main level could be an ideal office space. 3 bedrooms up are good size. Master has private bath with seperate shower. Entire unit has been freshly painted. Unfinished basement has rough in for bath.
Property Specifics
| Condos/Townhomes | |
| 2 | |
| — | |
| 1999 | |
| Full | |
| 2 STORY | |
| No | |
| — |
| Cook | |
| Steeples | |
| 225 / Monthly | |
| Insurance,Exterior Maintenance,Lawn Care,Snow Removal | |
| Community Well | |
| Public Sewer | |
| 09983998 | |
| 22272031140000 |
Property History
| DATE: | EVENT: | PRICE: | SOURCE: |
|---|---|---|---|
| 24 Jul, 2018 | Sold | $283,500 | MRED MLS |
| 17 Jun, 2018 | Under contract | $289,900 | MRED MLS |
| 10 Jun, 2018 | Listed for sale | $289,900 | MRED MLS |
Room Specifics
Total Bedrooms: 4
Bedrooms Above Ground: 4
Bedrooms Below Ground: 0
Dimensions: —
Floor Type: Carpet
Dimensions: —
Floor Type: Carpet
Dimensions: —
Floor Type: Carpet
Full Bathrooms: 3
Bathroom Amenities: —
Bathroom in Basement: 0
Rooms: No additional rooms
Basement Description: Unfinished,Bathroom Rough-In
Other Specifics
| 2 | |
| — | |
| Asphalt | |
| Deck | |
| — | |
| 29X75 | |
| — | |
| Full | |
| Hardwood Floors, First Floor Bedroom, Laundry Hook-Up in Unit | |
| Range, Microwave, Dishwasher, Refrigerator, Washer, Dryer | |
| Not in DB | |
| — | |
| — | |
| None | |
| Heatilator |
Tax History
| Year | Property Taxes |
|---|---|
| 2018 | $6,155 |
Contact Agent
Nearby Similar Homes
Nearby Sold Comparables
Contact Agent
Listing Provided By
Coldwell Banker Residential









