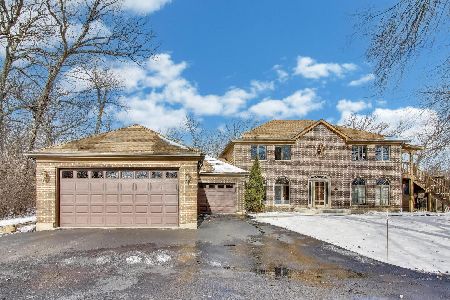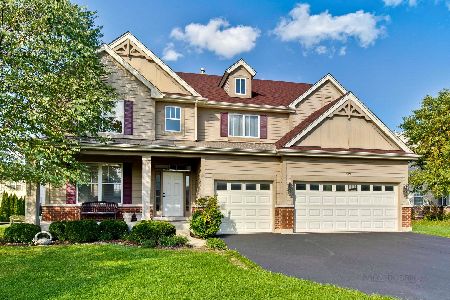13958 Emma Lane, Mettawa, Illinois 60045
$473,000
|
Sold
|
|
| Status: | Closed |
| Sqft: | 3,055 |
| Cost/Sqft: | $159 |
| Beds: | 4 |
| Baths: | 3 |
| Year Built: | 2005 |
| Property Taxes: | $9,794 |
| Days On Market: | 2146 |
| Lot Size: | 0,30 |
Description
ABSOLUTELY AMAZING PRICE for this FABULOUS home on premium lot. GORGEOUS & METICULOUSLY MAINTAINED!! SUPERB FLOOR PLAN, architectural detail & high end finishes set this home apart. Gourmet kitchen has 42" cabinets, granite counters, stainless steel appliances, brand new stove and microwave & island open to eating area & spacious family room w/ fireplace. HUGE Master Bedroom has sitting room, large walk-in closets & luxury bath. So much space w/ 1st floor office, loft area, Laundry/Mud Room, English basement with loads of space and ready to be finished. 2 story Living Room & Dining Room make this home just PERFECT! Features...hardwood floors, vaulted ceilings, recessed/designer lighting. Beautiful landscaping, private deck, 3 car garage. Amazing location minutes from shopping, restaurants and expressway.
Property Specifics
| Single Family | |
| — | |
| Traditional | |
| 2005 | |
| English | |
| — | |
| No | |
| 0.3 |
| Lake | |
| Hamilton Estates | |
| 110 / Monthly | |
| Scavenger,Snow Removal | |
| Public | |
| Public Sewer | |
| 10667767 | |
| 11361030250000 |
Nearby Schools
| NAME: | DISTRICT: | DISTANCE: | |
|---|---|---|---|
|
High School
Libertyville High School |
128 | Not in DB | |
Property History
| DATE: | EVENT: | PRICE: | SOURCE: |
|---|---|---|---|
| 29 Apr, 2020 | Sold | $473,000 | MRED MLS |
| 18 Mar, 2020 | Under contract | $485,000 | MRED MLS |
| 14 Mar, 2020 | Listed for sale | $485,000 | MRED MLS |
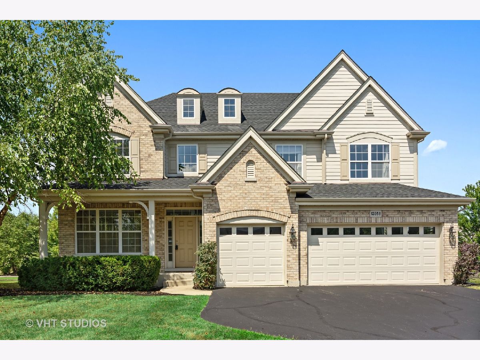
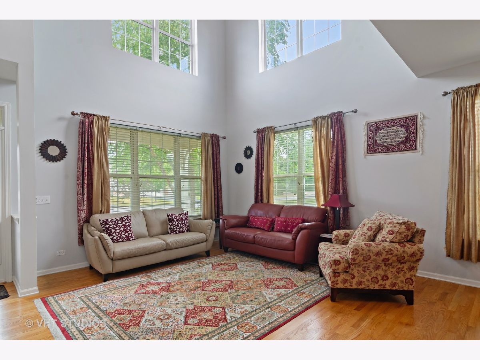
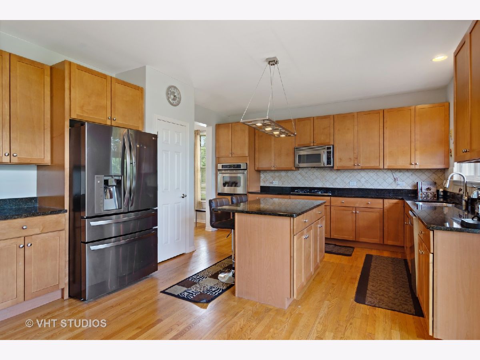
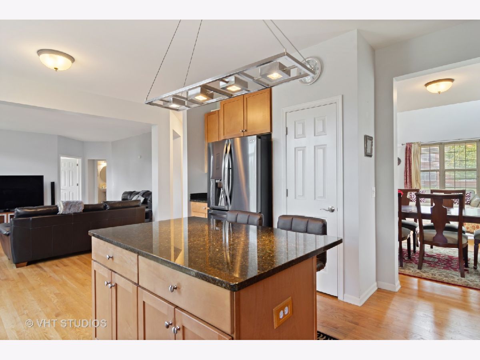

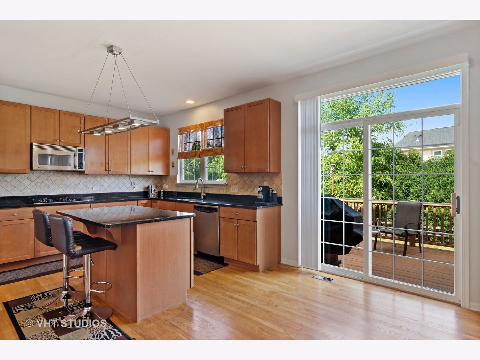
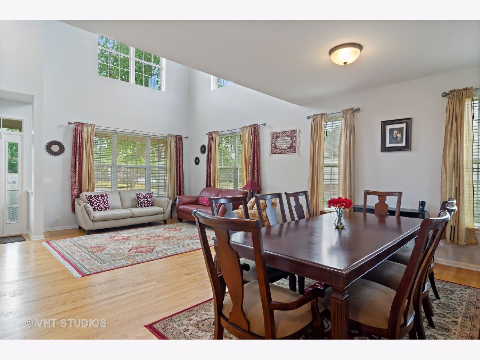
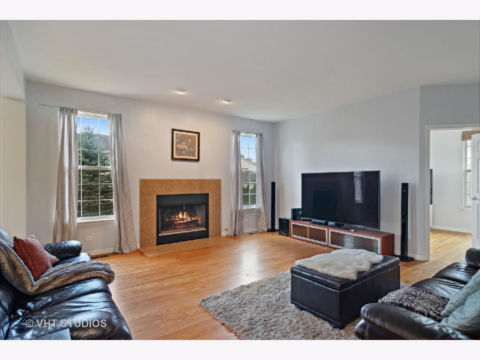
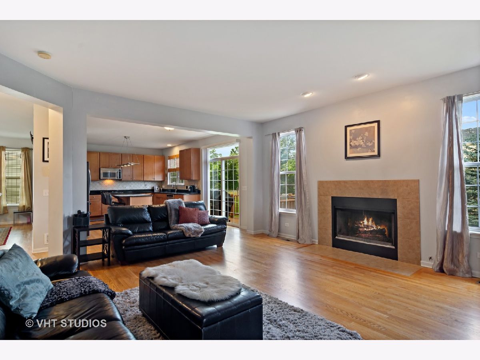
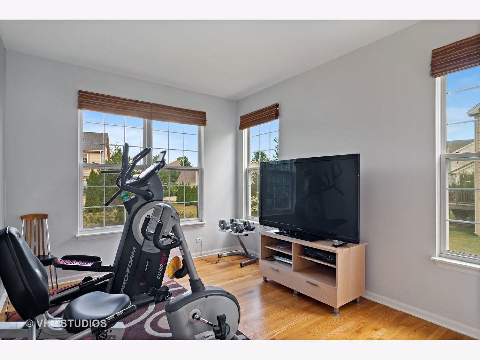
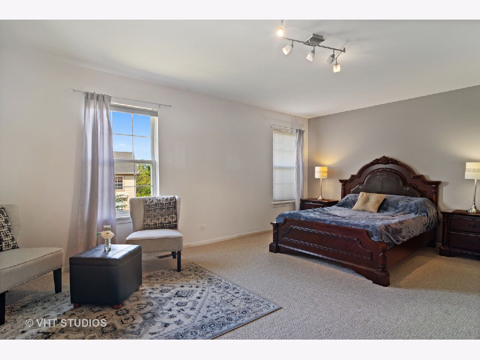
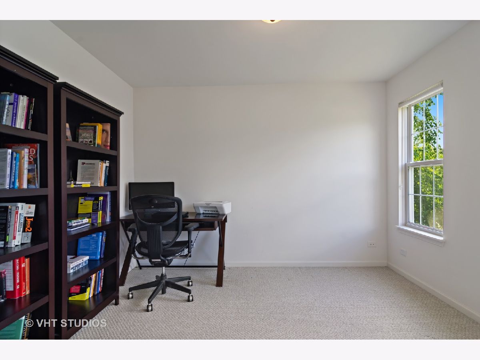
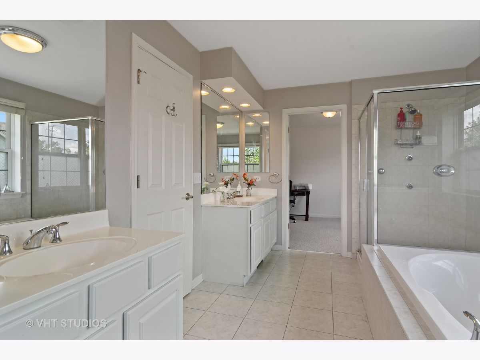
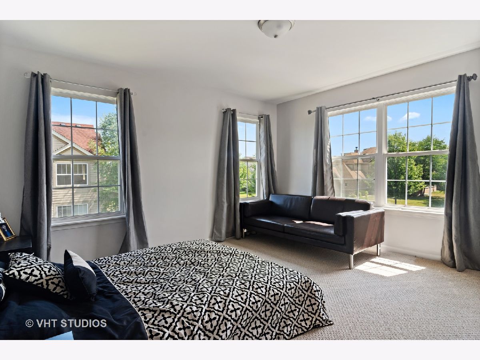
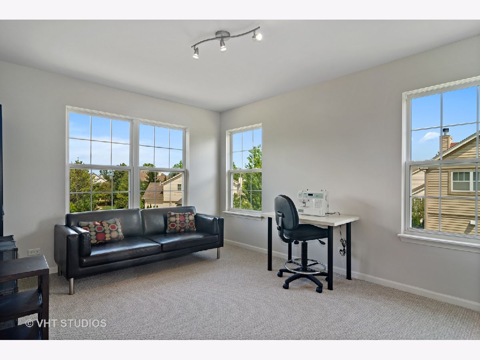
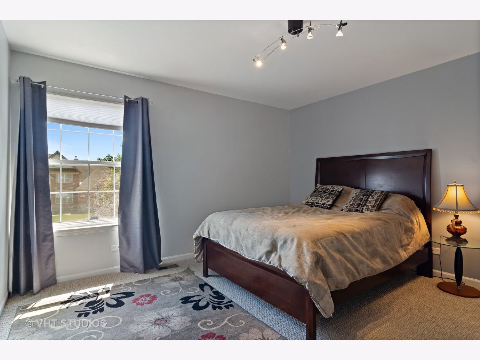
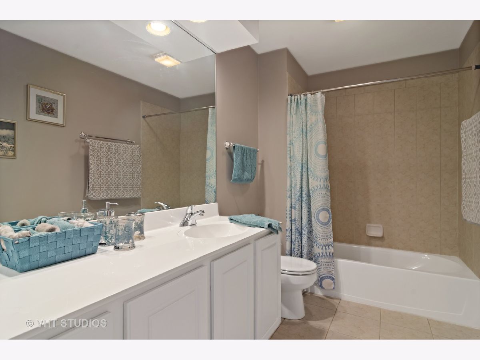
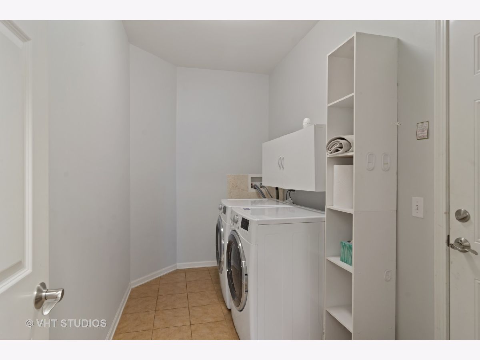
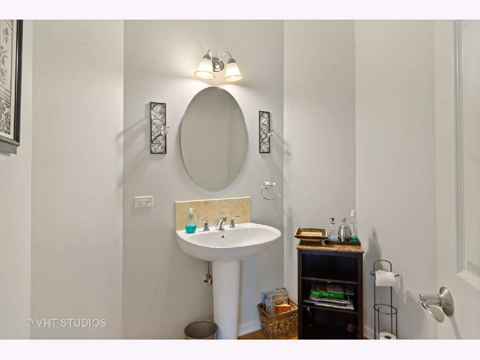
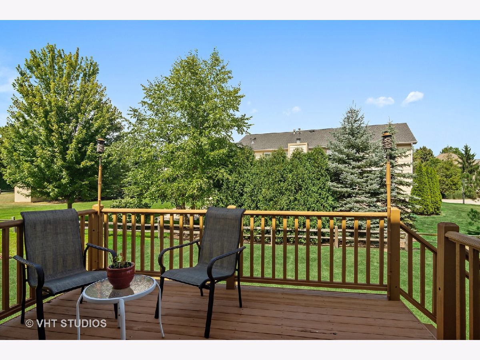
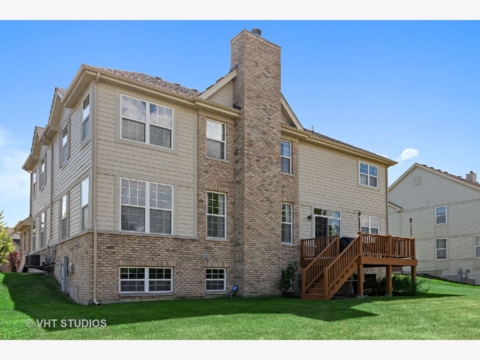
Room Specifics
Total Bedrooms: 4
Bedrooms Above Ground: 4
Bedrooms Below Ground: 0
Dimensions: —
Floor Type: Carpet
Dimensions: —
Floor Type: Carpet
Dimensions: —
Floor Type: Carpet
Full Bathrooms: 3
Bathroom Amenities: Separate Shower,Double Sink,Soaking Tub
Bathroom in Basement: 0
Rooms: Office,Sitting Room,Eating Area,Loft
Basement Description: Unfinished
Other Specifics
| 3 | |
| Concrete Perimeter | |
| Asphalt | |
| Deck | |
| — | |
| 90X150X91X123 | |
| — | |
| Full | |
| Vaulted/Cathedral Ceilings, Hardwood Floors, First Floor Bedroom, First Floor Laundry, Walk-In Closet(s) | |
| Dishwasher, Refrigerator, Washer, Dryer, Disposal, Stainless Steel Appliance(s), Cooktop, Built-In Oven | |
| Not in DB | |
| — | |
| — | |
| — | |
| — |
Tax History
| Year | Property Taxes |
|---|---|
| 2020 | $9,794 |
Contact Agent
Nearby Similar Homes
Nearby Sold Comparables
Contact Agent
Listing Provided By
Berkshire Hathaway HomeServices Starck Real Estate


