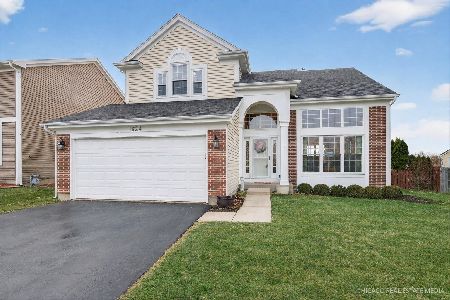1396 Kettering Road, Mundelein, Illinois 60060
$350,000
|
Sold
|
|
| Status: | Closed |
| Sqft: | 2,835 |
| Cost/Sqft: | $130 |
| Beds: | 4 |
| Baths: | 3 |
| Year Built: | 1997 |
| Property Taxes: | $10,264 |
| Days On Market: | 2377 |
| Lot Size: | 0,28 |
Description
This home has it all! FREMONT SCHOOLS & around the corner from Longmeadows Park. Gorgeous curb appeal, soaring 12' ceilings, Brazilian Cherry hardwd flrs, large windows that let the natural light in & an enormous backyard! The 2-story foyer w/designer pendant lighting & open staircase welcome guests into a spacious LR & DR connected by an xtra wide entryway. Sunny kitch features white cabinetry, ss appls, island, subway tile backsplash & serving ledge overlooking huge Family Room. Full sized eating area w/slider access to patio surrounded in perennial gardens. 1st flr laundry rm incl. Maytag w&d + 4th bdrm or office w/WIC & full bath! Upstairs thru dbl doors is an oversized master bedroom w/private bath inclu; dual vanity, whirlpool tub, separate shower & his/her WICs + a HUGE sitting rm. Additional bedrooms are OVERSIZED w/excellent closet space. Hall bath is spacious w/dual vanity. Full unfinished basement has amazing rec room potential. 3.5 car gar. 2014-roof, AC-'15, furnace '18.
Property Specifics
| Single Family | |
| — | |
| — | |
| 1997 | |
| — | |
| DORCHESTER | |
| No | |
| 0.28 |
| Lake | |
| Longmeadow Estates | |
| 75 / Annual | |
| — | |
| — | |
| — | |
| 10459705 | |
| 10144070170000 |
Nearby Schools
| NAME: | DISTRICT: | DISTANCE: | |
|---|---|---|---|
|
Grade School
Fremont Elementary School |
79 | — | |
|
Middle School
Fremont Middle School |
79 | Not in DB | |
|
High School
Mundelein Cons High School |
120 | Not in DB | |
Property History
| DATE: | EVENT: | PRICE: | SOURCE: |
|---|---|---|---|
| 16 Sep, 2019 | Sold | $350,000 | MRED MLS |
| 11 Aug, 2019 | Under contract | $369,000 | MRED MLS |
| 22 Jul, 2019 | Listed for sale | $369,000 | MRED MLS |
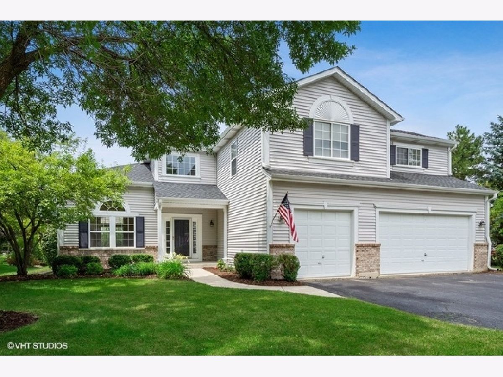
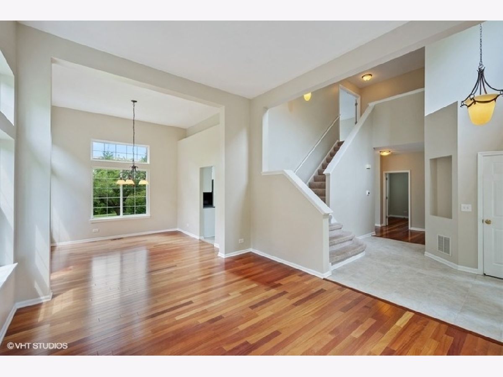
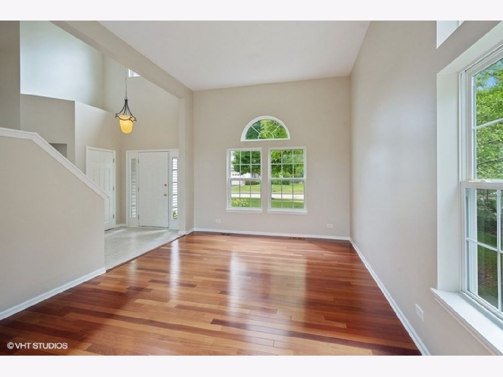
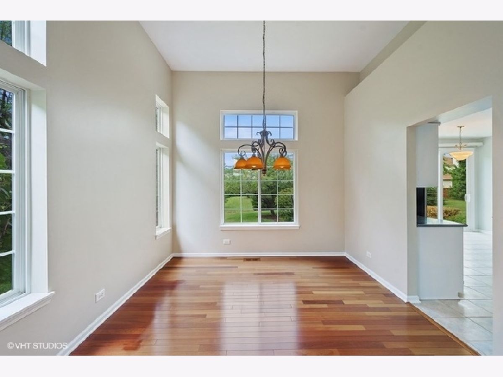
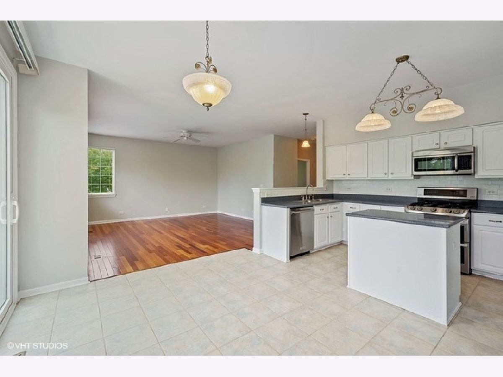
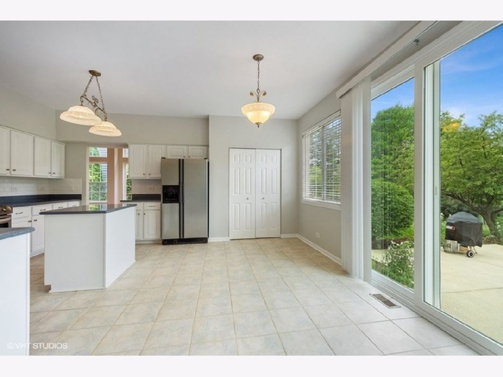
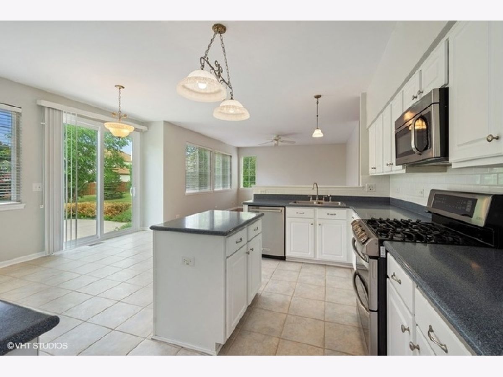
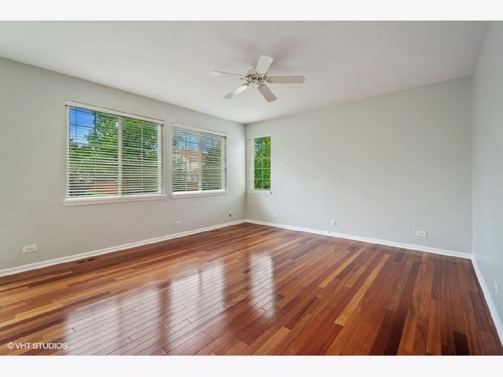
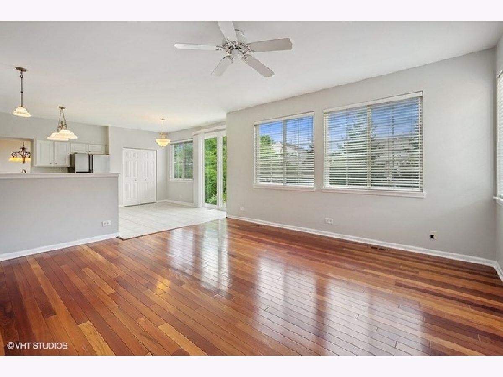
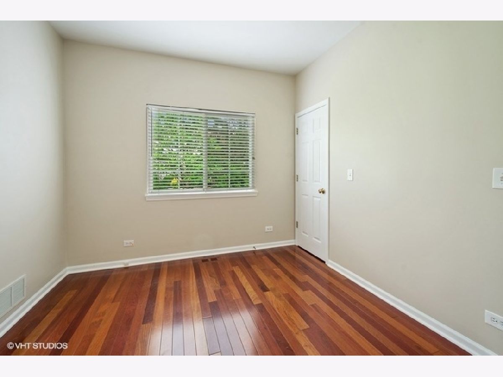
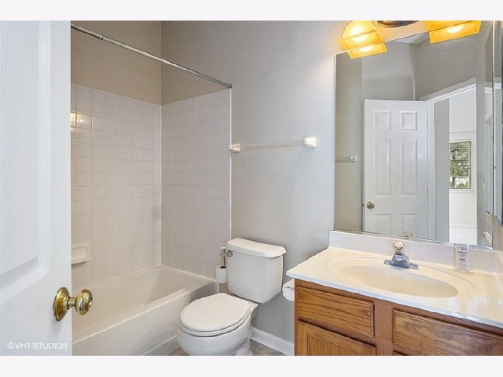
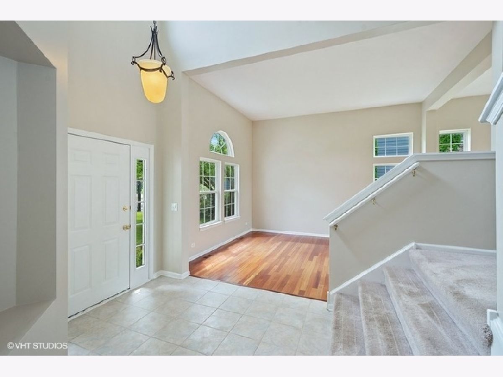
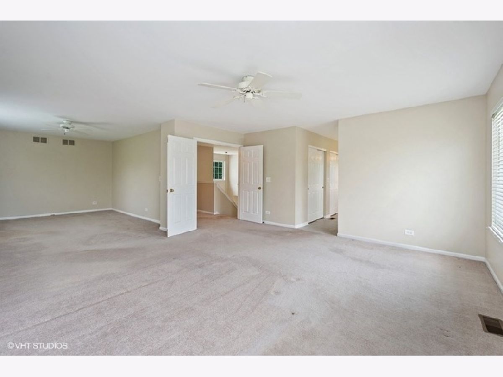
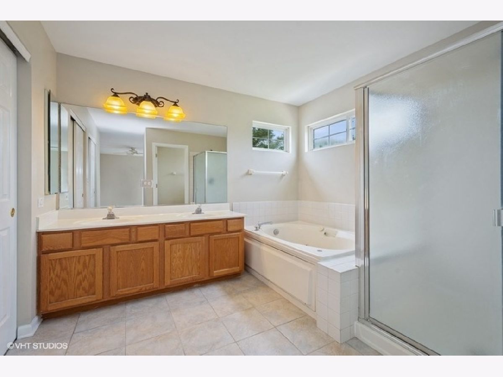
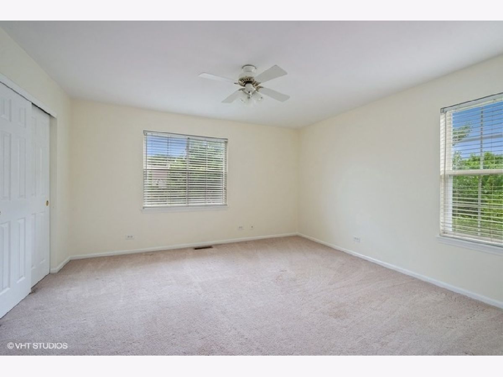
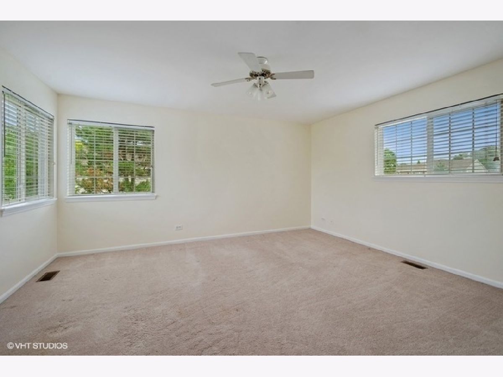
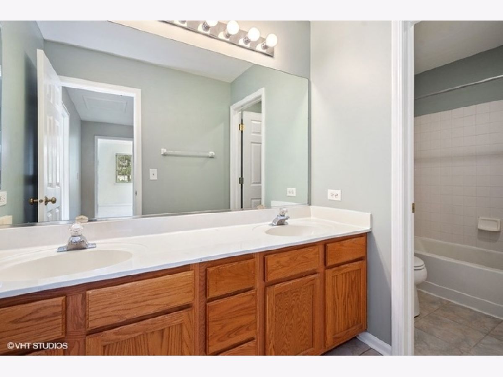
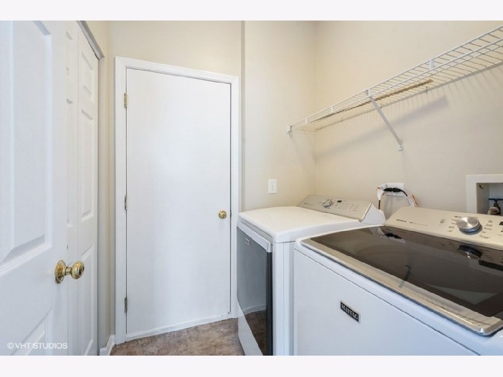
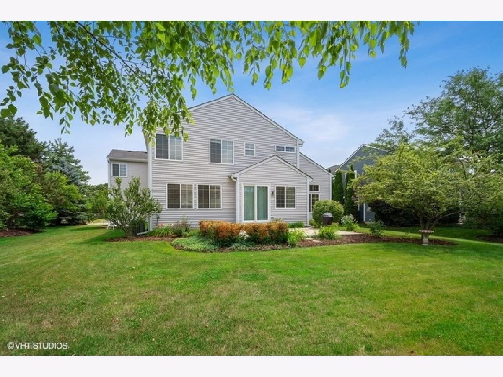
Room Specifics
Total Bedrooms: 4
Bedrooms Above Ground: 4
Bedrooms Below Ground: 0
Dimensions: —
Floor Type: —
Dimensions: —
Floor Type: —
Dimensions: —
Floor Type: —
Full Bathrooms: 3
Bathroom Amenities: Whirlpool,Separate Shower,Double Sink
Bathroom in Basement: 0
Rooms: —
Basement Description: Unfinished
Other Specifics
| 3.5 | |
| — | |
| Asphalt | |
| — | |
| — | |
| 12196 | |
| — | |
| — | |
| — | |
| — | |
| Not in DB | |
| — | |
| — | |
| — | |
| — |
Tax History
| Year | Property Taxes |
|---|---|
| 2019 | $10,264 |
Contact Agent
Nearby Similar Homes
Nearby Sold Comparables
Contact Agent
Listing Provided By
RE/MAX Showcase

