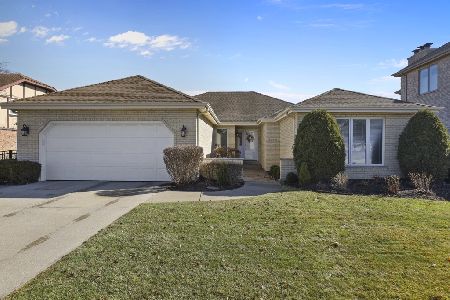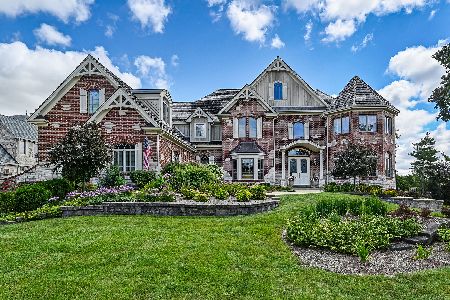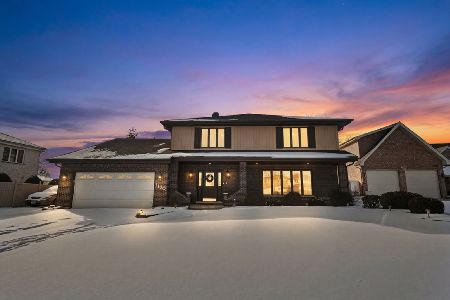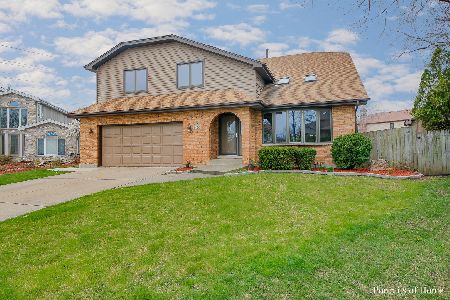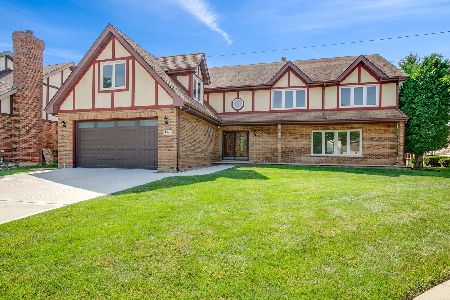1396 Lilac Lane, Addison, Illinois 60101
$515,000
|
Sold
|
|
| Status: | Closed |
| Sqft: | 4,695 |
| Cost/Sqft: | $112 |
| Beds: | 5 |
| Baths: | 4 |
| Year Built: | 1989 |
| Property Taxes: | $16,632 |
| Days On Market: | 2487 |
| Lot Size: | 0,40 |
Description
An immaculate unique layout in a private cul-de-sac street. This amazing 5 bdrm and 3.5 bth home has just been stunningly remodeled in 2019. Gorgeous natural hardwood flrs, neutral paint, and modern tones throughout. Gourmet kitchen w/granite tops and island, huge pantry, SS range and fridge, and eat-in-kitchen. 1st flr bdrm and full bath. 2nd flr has very large bdms. Mastr bedrm has complete remodeled in-suite bthrm, quartz counter, spa, skylights, full-size bonus rm, walk-in-clst, and 2nd flr laundry! Full finished bsmt with wet bar and billiards, bth rm, cedar rm, and lots of storage. Relax in the beautiful large fenced bckyd with huge Barrington in-ground pool w/spa, water slide and diving board. This dream home will be your oasis. The oversized lot is over 17,000 sq ft with a 4,700 sq ft home w/ 3 car garage. Two separate heating and A/C systems (one furnace and A/C, 2 yrs old). New roof in 2018, central vac, more. You must see this house as it has lots to offer!!
Property Specifics
| Single Family | |
| — | |
| Traditional | |
| 1989 | |
| Full | |
| — | |
| No | |
| 0.4 |
| Du Page | |
| Westridge | |
| 0 / Not Applicable | |
| None | |
| Lake Michigan | |
| Public Sewer | |
| 10374720 | |
| 0318404037 |
Nearby Schools
| NAME: | DISTRICT: | DISTANCE: | |
|---|---|---|---|
|
Grade School
Stone Elementary School |
4 | — | |
|
Middle School
Indian Trail Junior High School |
4 | Not in DB | |
|
High School
Addison Trail High School |
88 | Not in DB | |
Property History
| DATE: | EVENT: | PRICE: | SOURCE: |
|---|---|---|---|
| 10 Oct, 2019 | Sold | $515,000 | MRED MLS |
| 1 Sep, 2019 | Under contract | $525,000 | MRED MLS |
| — | Last price change | $550,000 | MRED MLS |
| 10 May, 2019 | Listed for sale | $550,000 | MRED MLS |
Room Specifics
Total Bedrooms: 5
Bedrooms Above Ground: 5
Bedrooms Below Ground: 0
Dimensions: —
Floor Type: Carpet
Dimensions: —
Floor Type: Carpet
Dimensions: —
Floor Type: Carpet
Dimensions: —
Floor Type: —
Full Bathrooms: 4
Bathroom Amenities: Whirlpool,Double Sink,Soaking Tub
Bathroom in Basement: 1
Rooms: Bedroom 5,Bonus Room
Basement Description: Finished
Other Specifics
| 3 | |
| — | |
| Concrete | |
| Patio, Hot Tub, In Ground Pool | |
| Cul-De-Sac,Fenced Yard,Landscaped | |
| 105X145X105X149 | |
| Pull Down Stair | |
| Full | |
| Skylight(s), Hot Tub, Hardwood Floors, First Floor Bedroom, First Floor Laundry, Second Floor Laundry | |
| Double Oven, Range, Dishwasher, Refrigerator, High End Refrigerator, Washer, Dryer, Disposal, Trash Compactor, Built-In Oven, Range Hood | |
| Not in DB | |
| Sidewalks, Street Lights, Street Paved | |
| — | |
| — | |
| Wood Burning |
Tax History
| Year | Property Taxes |
|---|---|
| 2019 | $16,632 |
Contact Agent
Nearby Similar Homes
Nearby Sold Comparables
Contact Agent
Listing Provided By
Berg Properties

