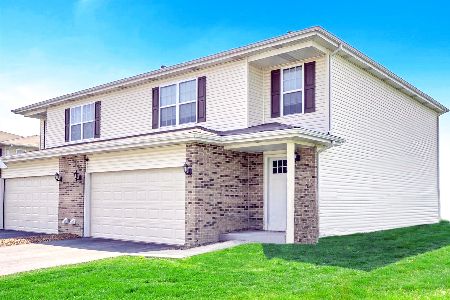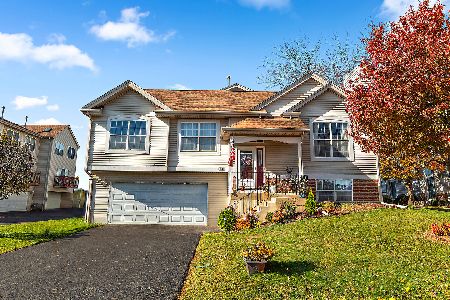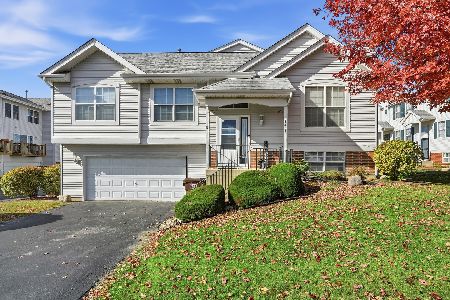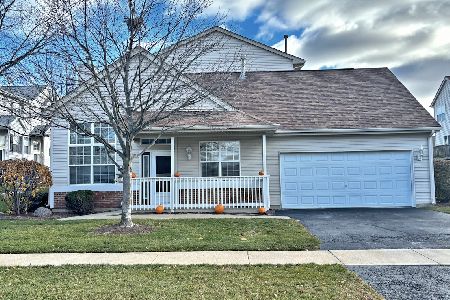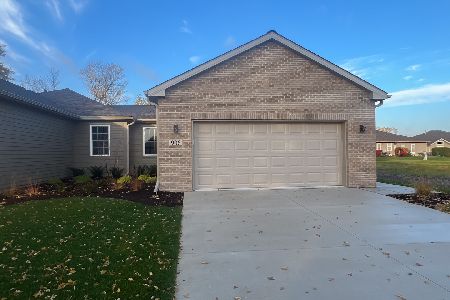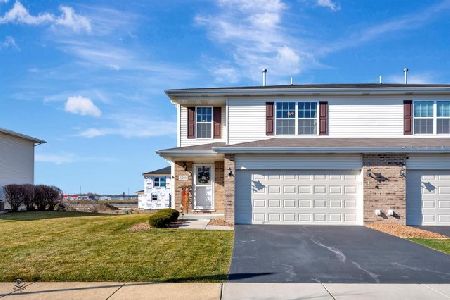1396 Somerset Drive, Beecher, Illinois 60401
$185,870
|
Sold
|
|
| Status: | Closed |
| Sqft: | 1,750 |
| Cost/Sqft: | $106 |
| Beds: | 3 |
| Baths: | 3 |
| Year Built: | 2009 |
| Property Taxes: | $0 |
| Days On Market: | 5993 |
| Lot Size: | 0,00 |
Description
This brand new 3 bedroom, 2.5 bath 2-story end unit townhome with full basement features a large eat-in kitchen with stainless steel appliances and granite counters, fireplace in family room, ceramic tile baths, white trim, 2- panel doors, hardwood floors in foyer, family room, kitchen and dining room. Washer and dryer are also included. Hurry and make your selections!!
Property Specifics
| Condos/Townhomes | |
| — | |
| — | |
| 2009 | |
| Full | |
| 2 STORY | |
| No | |
| — |
| Will | |
| — | |
| 75 / — | |
| Insurance,Exterior Maintenance,Lawn Care,Snow Removal | |
| Public | |
| Public Sewer | |
| 07305009 | |
| 2222094170110000 |
Nearby Schools
| NAME: | DISTRICT: | DISTANCE: | |
|---|---|---|---|
|
Grade School
Beecher Elementary School |
200U | — | |
|
Middle School
Beecher Junior High School |
200U | Not in DB | |
|
High School
Beecher High School |
200U | Not in DB | |
Property History
| DATE: | EVENT: | PRICE: | SOURCE: |
|---|---|---|---|
| 1 Dec, 2009 | Sold | $185,870 | MRED MLS |
| 29 Sep, 2009 | Under contract | $184,900 | MRED MLS |
| — | Last price change | $189,000 | MRED MLS |
| 20 Aug, 2009 | Listed for sale | $189,000 | MRED MLS |
Room Specifics
Total Bedrooms: 3
Bedrooms Above Ground: 3
Bedrooms Below Ground: 0
Dimensions: —
Floor Type: Carpet
Dimensions: —
Floor Type: Carpet
Full Bathrooms: 3
Bathroom Amenities: Double Sink
Bathroom in Basement: 0
Rooms: Utility Room-1st Floor
Basement Description: —
Other Specifics
| 2 | |
| Concrete Perimeter | |
| Asphalt,Side Drive | |
| Patio, End Unit | |
| — | |
| COMMON | |
| — | |
| Full | |
| — | |
| Range, Microwave, Dishwasher, Refrigerator, Washer, Dryer | |
| Not in DB | |
| — | |
| — | |
| Park | |
| Attached Fireplace Doors/Screen, Heatilator |
Tax History
| Year | Property Taxes |
|---|
Contact Agent
Nearby Similar Homes
Nearby Sold Comparables
Contact Agent
Listing Provided By
The Partners Real Estate, Inc.

