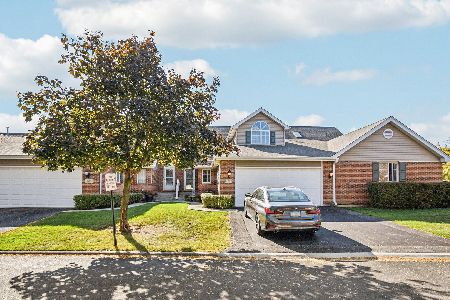13961 Berkhansted Court, Orland Park, Illinois 60462
$220,000
|
Sold
|
|
| Status: | Closed |
| Sqft: | 1,754 |
| Cost/Sqft: | $125 |
| Beds: | 3 |
| Baths: | 3 |
| Year Built: | 1986 |
| Property Taxes: | $5,413 |
| Days On Market: | 2291 |
| Lot Size: | 0,00 |
Description
Well maintained and beautifully updated Open floorplan 3 Bedroom, 2 1/2 bath Two story private entrance townhome with full finished basement and lovely concrete stamped patio in award winning Carl Sandburg HS Dist 230. Updated kitchen with all appliances, wine refrigerator and 9 Ft large island with seating for four. Breakfast bar from kitchen opens to dining area with plenty of room for extended table and china cabinet, bay window with seat overlooks patio. Huge open great room concept has cozy fireplace with gas logs and exposed brick wall. Great home for entertaining or family gatherings. Oversized Pella sliding glass door with built-in blinds leads to large private stamped concrete patio overlooking green space. Main level half bath and attached garage with extra storage. Huge master suite offers walk-in closet with organizers, ceiling fan and updated master bathroom with ceramic tiled walk-in shower & updated raised height vanity. Both bedrooms generous size and ample closet space with ceiling fans. Hall bath offers large vanity area which is plumbed for double sink, jacuzzi tub with shower. Full finished basement with drywalled ceiling, hidden storage area behind built-in, laundry room with full size washer/dryer, utility sink and extra storage. Modern fixtures, neutral decor and custom window treatments. Roof, exterior maintenance, lawn & snow removal included in HOA, fences are allowed on patio. Close to I-294, Route 83, shopping, parks, Forest Preserves and Silver Lake County Club.2 pet limit, no weight restriction. Get ready to fall in love!
Property Specifics
| Condos/Townhomes | |
| 2 | |
| — | |
| 1986 | |
| Full | |
| 2 STORY | |
| No | |
| — |
| Cook | |
| Wedgewood | |
| 250 / Monthly | |
| Insurance,Exterior Maintenance,Lawn Care,Scavenger,Snow Removal | |
| Lake Michigan | |
| Public Sewer | |
| 10550174 | |
| 27023080220000 |
Nearby Schools
| NAME: | DISTRICT: | DISTANCE: | |
|---|---|---|---|
|
Grade School
Prairie Elementary School |
135 | — | |
|
Middle School
Jerling Junior High School |
135 | Not in DB | |
|
High School
Carl Sandburg High School |
230 | Not in DB | |
Property History
| DATE: | EVENT: | PRICE: | SOURCE: |
|---|---|---|---|
| 6 Dec, 2019 | Sold | $220,000 | MRED MLS |
| 24 Oct, 2019 | Under contract | $220,000 | MRED MLS |
| 17 Oct, 2019 | Listed for sale | $220,000 | MRED MLS |
Room Specifics
Total Bedrooms: 3
Bedrooms Above Ground: 3
Bedrooms Below Ground: 0
Dimensions: —
Floor Type: Carpet
Dimensions: —
Floor Type: Wood Laminate
Full Bathrooms: 3
Bathroom Amenities: Separate Shower
Bathroom in Basement: 0
Rooms: Storage,Walk In Closet,Foyer
Basement Description: Finished
Other Specifics
| 1 | |
| — | |
| Concrete | |
| Stamped Concrete Patio | |
| Landscaped | |
| 26X69.75 | |
| — | |
| Full | |
| Wood Laminate Floors, Storage, Walk-In Closet(s) | |
| Range, Microwave, Dishwasher, Refrigerator, Washer, Dryer, Wine Refrigerator | |
| Not in DB | |
| — | |
| — | |
| — | |
| Gas Log, Gas Starter |
Tax History
| Year | Property Taxes |
|---|---|
| 2019 | $5,413 |
Contact Agent
Nearby Similar Homes
Nearby Sold Comparables
Contact Agent
Listing Provided By
Keller Williams Experience





