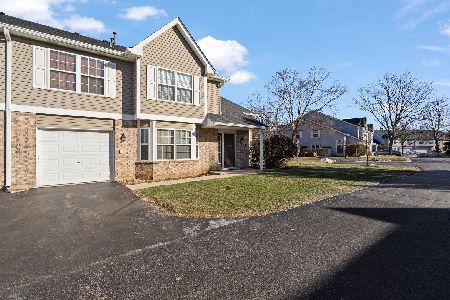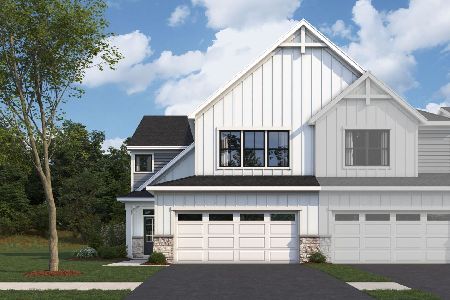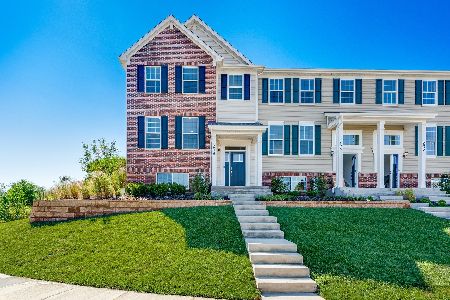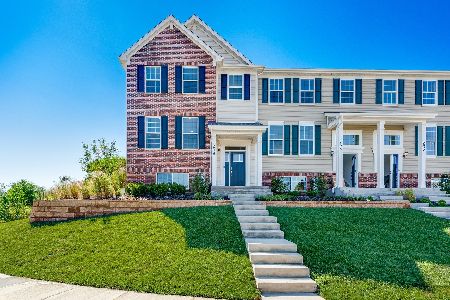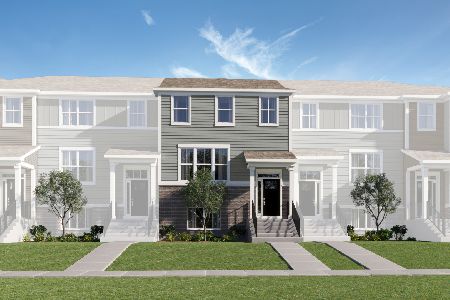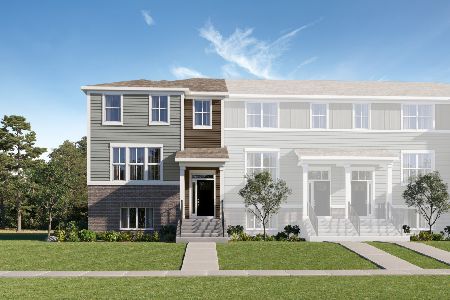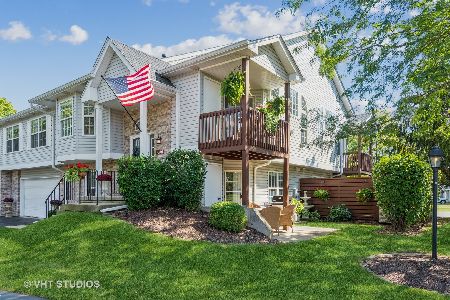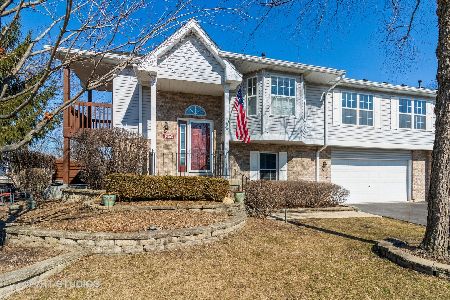13961 Cambridge Circle, Plainfield, Illinois 60544
$203,000
|
Sold
|
|
| Status: | Closed |
| Sqft: | 1,933 |
| Cost/Sqft: | $111 |
| Beds: | 3 |
| Baths: | 3 |
| Year Built: | 1999 |
| Property Taxes: | $5,057 |
| Days On Market: | 2074 |
| Lot Size: | 0,00 |
Description
Spacious 3 bed, 3 full bath, end-unit townhome in Plainfield! This townhome has it all! Large eat-in kitchen with granite counters, stainless steel appliances, pantry & under cabinet lighting! Living room has fireplace and lots of windows for natural lighting and sliding glass door to private balcony. Large master bedroom has private bath with double sinks, granite counter, ceramic tile flooring & walk in closet. Lower level has an additional bedroom with full bathroom & family room with sliding glass doors leading to patio. This home has a two car garage, close to highways and area amenities. "AGENTS AND/OR PERSPECTIVE BUYERS EXPOSED TO COVID 19 OR WITH A COUGH OR FEVER ARE NOT TO ENTER THE HOME UNTIL THEY RECEIVE MEDICAL CLEARANCE."
Property Specifics
| Condos/Townhomes | |
| 2 | |
| — | |
| 1999 | |
| Full,Walkout | |
| — | |
| No | |
| — |
| Will | |
| Cambridge At The Reserves | |
| 260 / Monthly | |
| Insurance,Exterior Maintenance,Lawn Care,Snow Removal | |
| Public | |
| Public Sewer | |
| 10721194 | |
| 6030240404400000 |
Nearby Schools
| NAME: | DISTRICT: | DISTANCE: | |
|---|---|---|---|
|
Grade School
Bess Eichelberger Elementary Sch |
202 | — | |
|
Middle School
John F Kennedy Middle School |
202 | Not in DB | |
|
High School
Plainfield East High School |
202 | Not in DB | |
Property History
| DATE: | EVENT: | PRICE: | SOURCE: |
|---|---|---|---|
| 5 Aug, 2020 | Sold | $203,000 | MRED MLS |
| 4 Jun, 2020 | Under contract | $215,000 | MRED MLS |
| 21 May, 2020 | Listed for sale | $215,000 | MRED MLS |
| 15 Oct, 2021 | Sold | $270,000 | MRED MLS |
| 23 Sep, 2021 | Under contract | $270,000 | MRED MLS |
| 21 Sep, 2021 | Listed for sale | $270,000 | MRED MLS |
| 19 Apr, 2024 | Sold | $330,000 | MRED MLS |
| 25 Mar, 2024 | Under contract | $330,000 | MRED MLS |
| 4 Mar, 2024 | Listed for sale | $330,000 | MRED MLS |
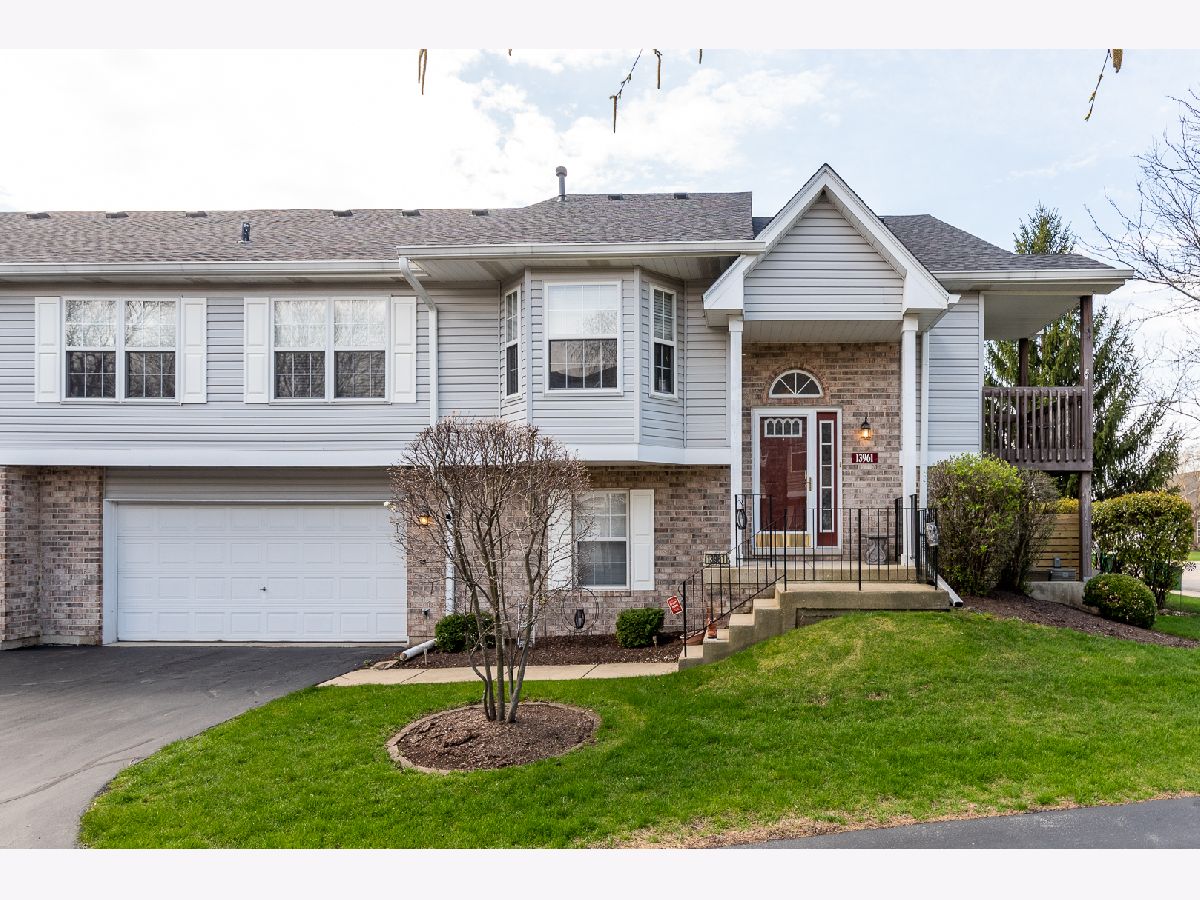
Room Specifics
Total Bedrooms: 3
Bedrooms Above Ground: 3
Bedrooms Below Ground: 0
Dimensions: —
Floor Type: Carpet
Dimensions: —
Floor Type: Carpet
Full Bathrooms: 3
Bathroom Amenities: Whirlpool,Separate Shower,Double Sink
Bathroom in Basement: 1
Rooms: Balcony/Porch/Lanai
Basement Description: Finished
Other Specifics
| 2 | |
| Concrete Perimeter | |
| Asphalt | |
| Balcony, Deck, Patio, Porch, Storms/Screens, End Unit | |
| Common Grounds | |
| 2570 | |
| — | |
| Full | |
| Vaulted/Cathedral Ceilings, Wood Laminate Floors, First Floor Laundry, Laundry Hook-Up in Unit, Walk-In Closet(s) | |
| Range, Microwave, Dishwasher, Refrigerator, Washer, Dryer, Disposal, Stainless Steel Appliance(s) | |
| Not in DB | |
| — | |
| — | |
| — | |
| Wood Burning |
Tax History
| Year | Property Taxes |
|---|---|
| 2020 | $5,057 |
| 2021 | $4,959 |
| 2024 | $5,348 |
Contact Agent
Nearby Similar Homes
Nearby Sold Comparables
Contact Agent
Listing Provided By
Keller Williams Infinity

