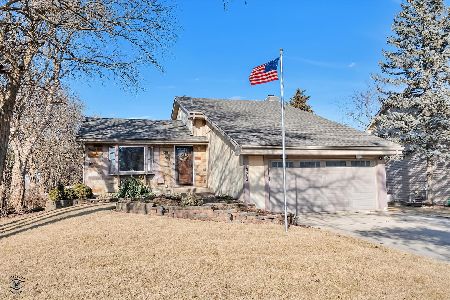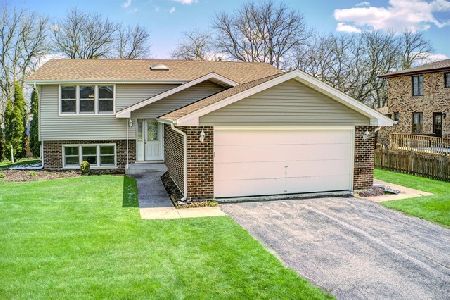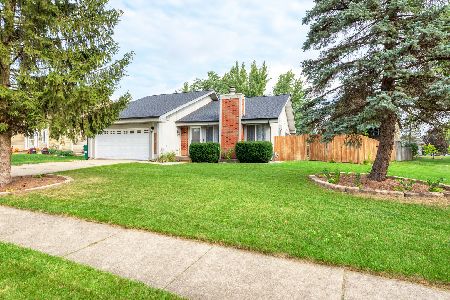13964 Clifton Lane, Homer Glen, Illinois 60491
$230,000
|
Sold
|
|
| Status: | Closed |
| Sqft: | 2,188 |
| Cost/Sqft: | $103 |
| Beds: | 4 |
| Baths: | 2 |
| Year Built: | 1974 |
| Property Taxes: | $5,064 |
| Days On Market: | 2834 |
| Lot Size: | 0,26 |
Description
This wonderful & spacious quad level home offers a very open floor plan and features: Large kitchen with oak cabinets, island, ceramic tile & door to private deck; Sun-filled living room with wood laminate flooring & bay window; Lower level family room with door to paver patio overlooking the parklike yard that boasts loads of perennials, vegetable garden & beautiful pond; Lower lever 4th bedroom & full bath could be great related living; Master bedroom with large, walk-in closet & shared master bath with soaking tub; Finished basement with recreation room & storage; Attached garage with work bench & epoxy floor! Desirable Homer 33C School District. HIGHEST & BEST DUE BY 5PM ON SUNDAY 4/22!
Property Specifics
| Single Family | |
| — | |
| Quad Level | |
| 1974 | |
| Partial | |
| — | |
| No | |
| 0.26 |
| Will | |
| Pebble Creek | |
| 0 / Not Applicable | |
| None | |
| Lake Michigan | |
| Public Sewer | |
| 09923918 | |
| 1605102010250000 |
Nearby Schools
| NAME: | DISTRICT: | DISTANCE: | |
|---|---|---|---|
|
Middle School
Hadley Middle School |
33C | Not in DB | |
|
High School
Lockport Township High School |
205 | Not in DB | |
|
Alternate Junior High School
Homer Junior High School |
— | Not in DB | |
Property History
| DATE: | EVENT: | PRICE: | SOURCE: |
|---|---|---|---|
| 23 May, 2018 | Sold | $230,000 | MRED MLS |
| 22 Apr, 2018 | Under contract | $225,000 | MRED MLS |
| 20 Apr, 2018 | Listed for sale | $225,000 | MRED MLS |
| 28 Mar, 2025 | Sold | $410,000 | MRED MLS |
| 18 Feb, 2025 | Under contract | $389,000 | MRED MLS |
| 12 Feb, 2025 | Listed for sale | $389,000 | MRED MLS |
Room Specifics
Total Bedrooms: 4
Bedrooms Above Ground: 4
Bedrooms Below Ground: 0
Dimensions: —
Floor Type: Wood Laminate
Dimensions: —
Floor Type: Wood Laminate
Dimensions: —
Floor Type: Wood Laminate
Full Bathrooms: 2
Bathroom Amenities: Soaking Tub
Bathroom in Basement: 0
Rooms: Recreation Room
Basement Description: Finished,Sub-Basement
Other Specifics
| 2 | |
| Concrete Perimeter | |
| — | |
| Deck, Patio, Brick Paver Patio | |
| Landscaped | |
| 90X155X58X147 | |
| — | |
| — | |
| Wood Laminate Floors, In-Law Arrangement | |
| Range, Microwave, Dishwasher, Washer, Dryer, Disposal | |
| Not in DB | |
| Sidewalks, Street Paved | |
| — | |
| — | |
| — |
Tax History
| Year | Property Taxes |
|---|---|
| 2018 | $5,064 |
| 2025 | $6,785 |
Contact Agent
Nearby Similar Homes
Nearby Sold Comparables
Contact Agent
Listing Provided By
Century 21 Affiliated








