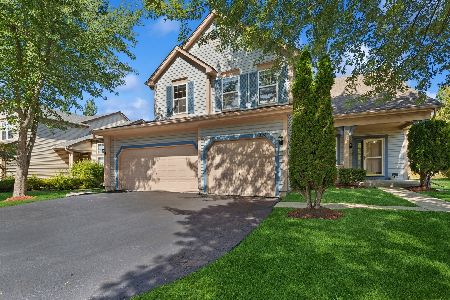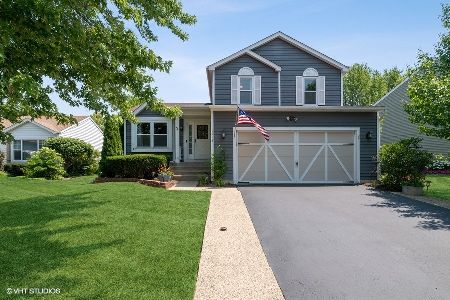1397 Brighton Lane, Lake Villa, Illinois 60046
$205,000
|
Sold
|
|
| Status: | Closed |
| Sqft: | 1,550 |
| Cost/Sqft: | $135 |
| Beds: | 3 |
| Baths: | 2 |
| Year Built: | 1990 |
| Property Taxes: | $8,061 |
| Days On Market: | 2843 |
| Lot Size: | 0,00 |
Description
This is NOT your typical quad level ! These sellers removed the confining wall between the Kit & Liv room to create an open concept main level, then they proceeded to replace almost the entire house ! The Kitchen and both full Baths have been gutted and replaced with new cabinets, c/tops, fixtures, appliances and flooring ! Kitchen features a dining area with convenient window seat and a breakfast bar ! Lower level Family Room features a w/b, brick faced fireplace and new french doors leading to huge newly built deck and the backyard ! Partially finished sub-basement has a good sized Rec Room and an unfinished utility/laundry room. Upper level has 3 good sized bedrooms, including the Master Bedroom with a walk-in closet. Sellers also replaced the roof, siding, and installed a brand new HVAC system last year as well ! All updates within 3 yrs ! Grayslake High and Avon grade schools ! Cul-de-sac location ! Close to shopping, entertainment and commuter train ! Don't miss this beauty ! !
Property Specifics
| Single Family | |
| — | |
| Quad Level | |
| 1990 | |
| Partial | |
| — | |
| No | |
| — |
| Lake | |
| Heatherwood | |
| 0 / Not Applicable | |
| None | |
| Public | |
| Public Sewer | |
| 09872306 | |
| 06153040230000 |
Nearby Schools
| NAME: | DISTRICT: | DISTANCE: | |
|---|---|---|---|
|
Grade School
Prairieview School |
46 | — | |
|
Middle School
Grayslake Middle School |
46 | Not in DB | |
|
High School
Grayslake North High School |
127 | Not in DB | |
Property History
| DATE: | EVENT: | PRICE: | SOURCE: |
|---|---|---|---|
| 20 Apr, 2018 | Sold | $205,000 | MRED MLS |
| 9 Mar, 2018 | Under contract | $209,000 | MRED MLS |
| 2 Mar, 2018 | Listed for sale | $209,000 | MRED MLS |
Room Specifics
Total Bedrooms: 3
Bedrooms Above Ground: 3
Bedrooms Below Ground: 0
Dimensions: —
Floor Type: Carpet
Dimensions: —
Floor Type: Carpet
Full Bathrooms: 2
Bathroom Amenities: —
Bathroom in Basement: 0
Rooms: Recreation Room
Basement Description: Finished,Sub-Basement
Other Specifics
| 2 | |
| Concrete Perimeter | |
| Asphalt | |
| Deck | |
| — | |
| 39X105X107X100 | |
| Unfinished | |
| None | |
| Vaulted/Cathedral Ceilings, Skylight(s), Wood Laminate Floors | |
| — | |
| Not in DB | |
| Street Lights, Street Paved | |
| — | |
| — | |
| Wood Burning |
Tax History
| Year | Property Taxes |
|---|---|
| 2018 | $8,061 |
Contact Agent
Nearby Similar Homes
Nearby Sold Comparables
Contact Agent
Listing Provided By
Results Realty USA







