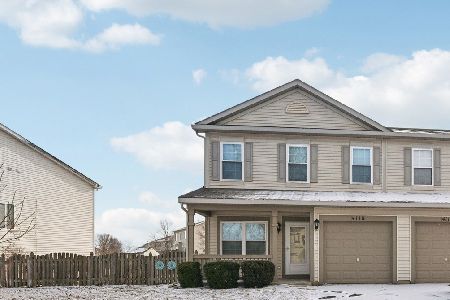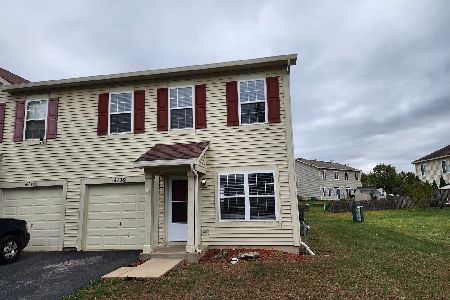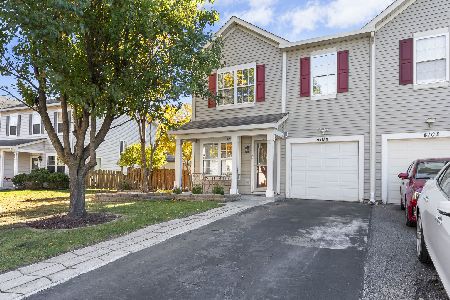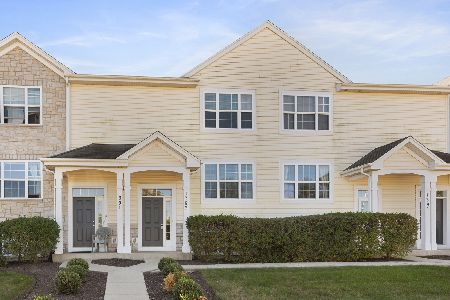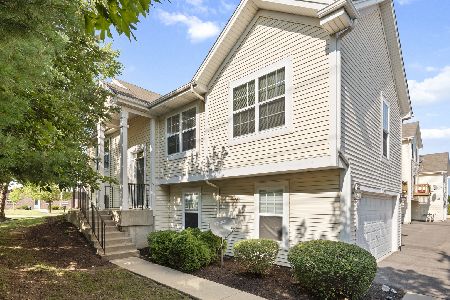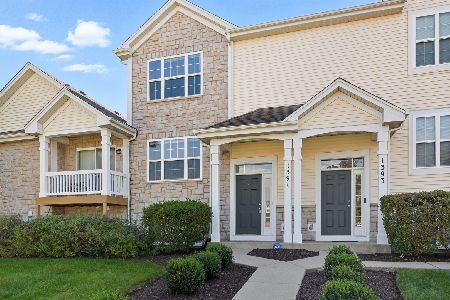1397 Carolyn Court, Yorkville, Illinois 60560
$250,000
|
Sold
|
|
| Status: | Closed |
| Sqft: | 1,691 |
| Cost/Sqft: | $148 |
| Beds: | 3 |
| Baths: | 3 |
| Year Built: | 2006 |
| Property Taxes: | $5,924 |
| Days On Market: | 136 |
| Lot Size: | 0,00 |
Description
Welcome to your new home in Timber Glenn! This meticulously updated townhome boasts 3 bedrooms, 2.5 baths, and 1,691 sqft of well-designed living space. As you step inside, you'll immediately notice the luxurious vinyl plank floors and fresh paint that extend throughout the entire home, creating a modern and inviting atmosphere. The main floor welcomes you with a large, light-filled family room, ideal for both relaxation and entertaining. The heart of the home, the kitchen, has been thoughtfully remodeled to include white painted cabinets, elegant quartz countertops, and high-end stainless steel appliances. A spacious island provides ample prep space and a focal point for gatherings. Adjacent to the kitchen is a charming eating area, where sliding glass doors lead out to your private balcony, perfect for enjoying morning coffee or evening sunsets. A well-placed powder room on the main level adds convenience for guests. Upstairs, the master bedroom offers a tranquil retreat with its own private ensuite bathroom, ensuring privacy and comfort. The second bedroom is generously sized and is serviced by a full bathroom, making it ideal for family members or guests. The finished English basement is a versatile space that houses the third bedroom. This room can easily be transformed into a home office, exercise room, or additional family room, depending on your needs. The basement's design ensures it is bright and welcoming, making it a comfortable extension of the home. An attached 2-car garage provides plenty of storage and parking space, adding to the home's practicality. Situated in a prime location, you'll have easy access to all that Yorkville has to offer, from shopping and dining to parks and schools. This stunning townhome is a perfect blend of style, comfort, and convenience. Don't miss the opportunity to make it yours!
Property Specifics
| Condos/Townhomes | |
| 2 | |
| — | |
| 2006 | |
| — | |
| CYPRESS | |
| No | |
| — |
| Kendall | |
| Timber Glenn | |
| 255 / Monthly | |
| — | |
| — | |
| — | |
| 12468610 | |
| 0230117020 |
Nearby Schools
| NAME: | DISTRICT: | DISTANCE: | |
|---|---|---|---|
|
Grade School
Yorkville Grade School |
115 | — | |
|
Middle School
Yorkville Middle School |
115 | Not in DB | |
|
High School
Yorkville High School |
115 | Not in DB | |
Property History
| DATE: | EVENT: | PRICE: | SOURCE: |
|---|---|---|---|
| 28 Jun, 2014 | Sold | $94,000 | MRED MLS |
| 21 Mar, 2014 | Under contract | $103,000 | MRED MLS |
| 18 Mar, 2014 | Listed for sale | $103,000 | MRED MLS |
| 17 Nov, 2025 | Sold | $250,000 | MRED MLS |
| 8 Oct, 2025 | Under contract | $249,900 | MRED MLS |
| 11 Sep, 2025 | Listed for sale | $249,900 | MRED MLS |
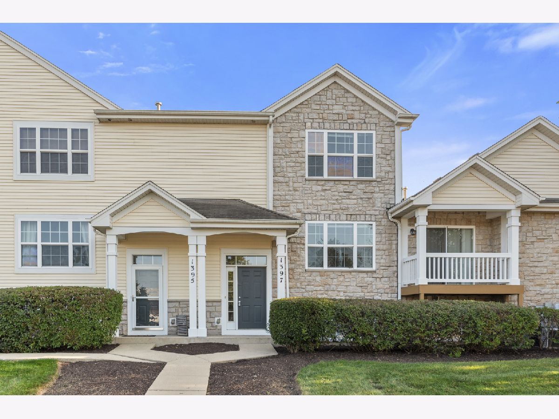
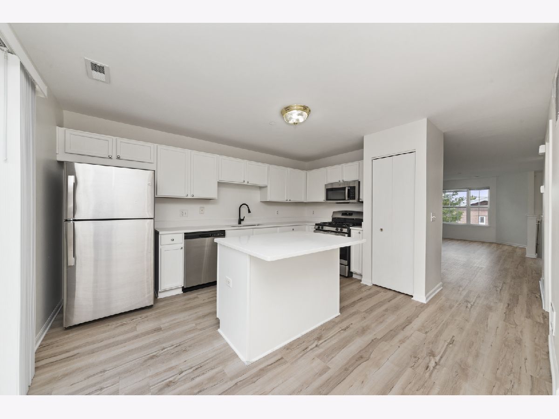
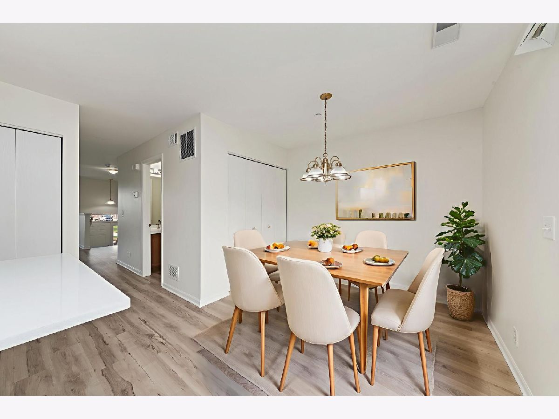
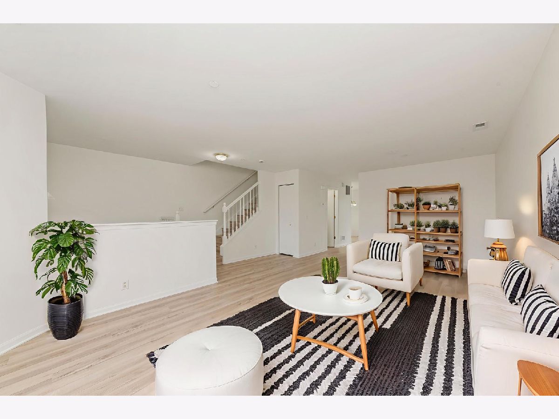
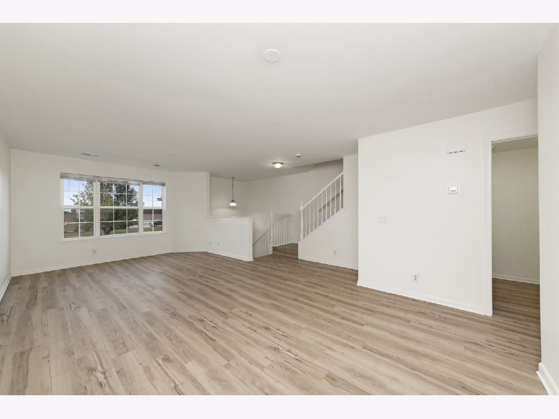
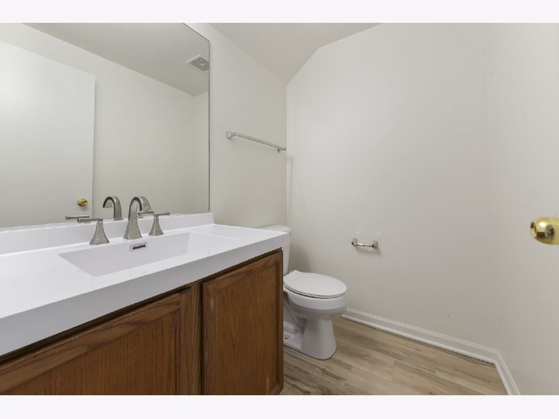
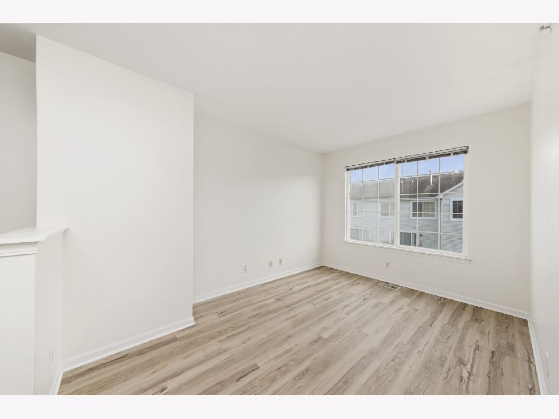
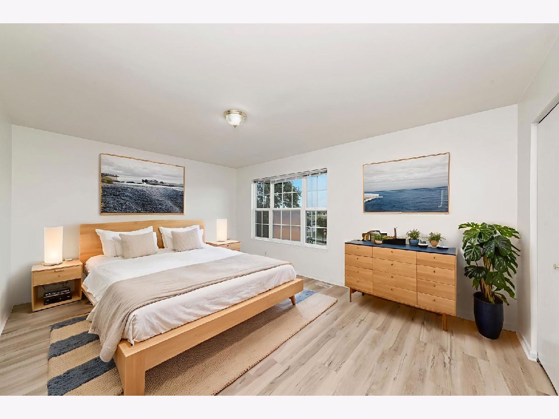
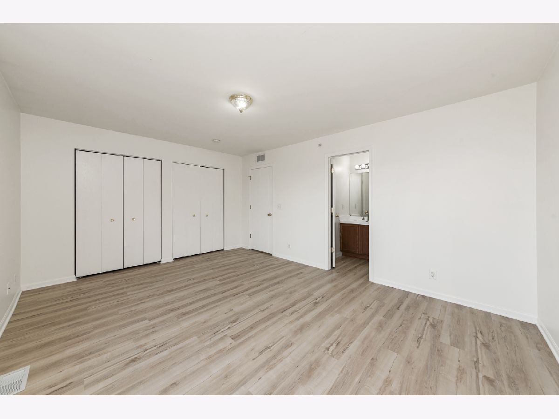
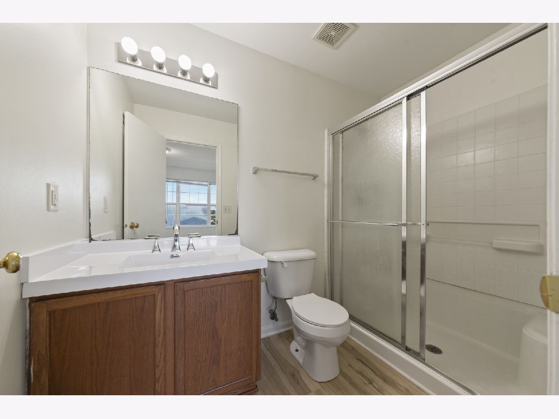
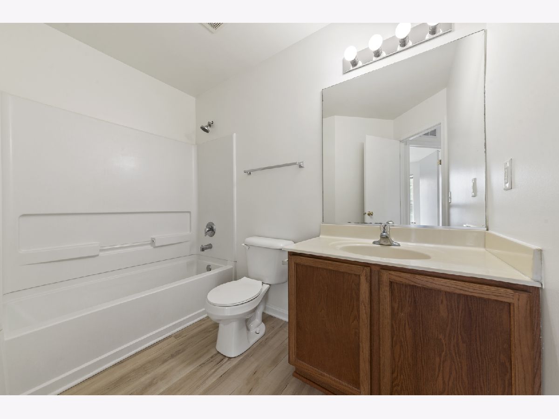
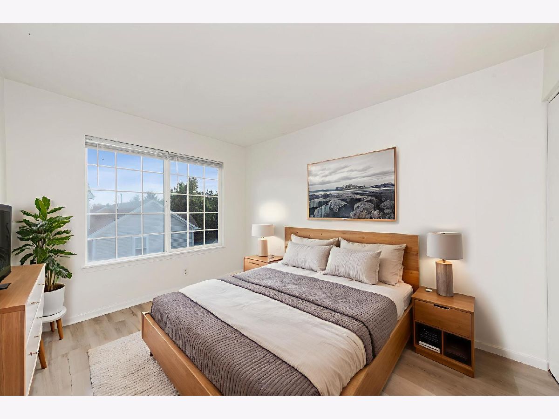
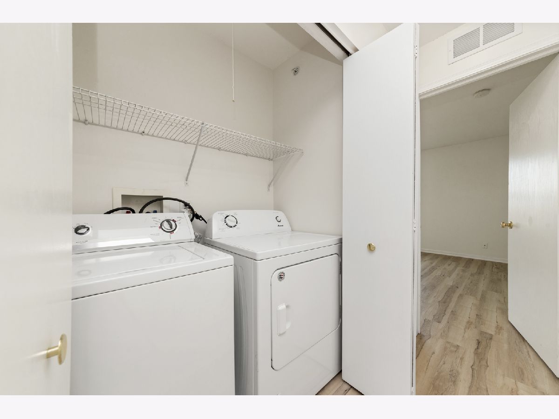
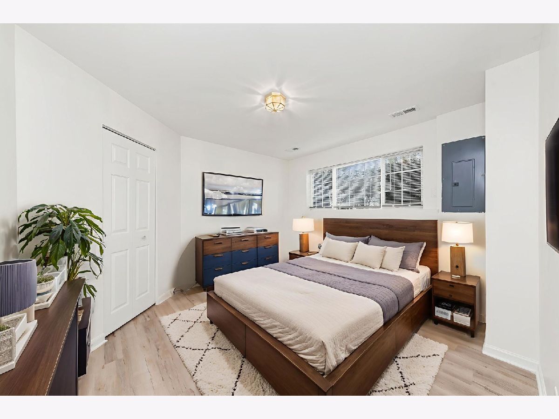
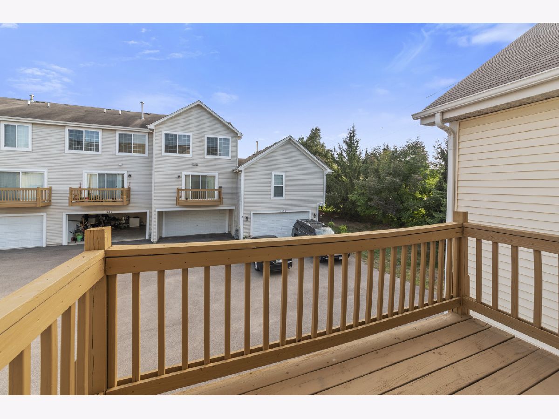
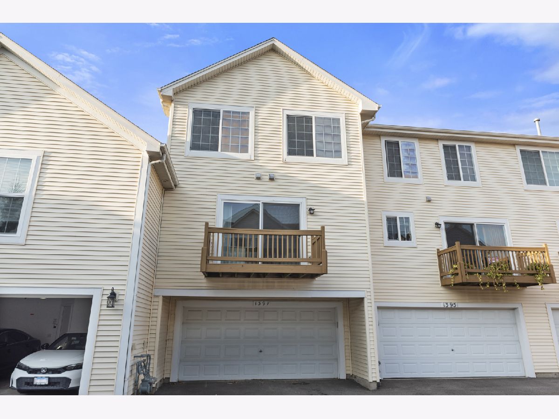
Room Specifics
Total Bedrooms: 3
Bedrooms Above Ground: 3
Bedrooms Below Ground: 0
Dimensions: —
Floor Type: —
Dimensions: —
Floor Type: —
Full Bathrooms: 3
Bathroom Amenities: —
Bathroom in Basement: 0
Rooms: —
Basement Description: —
Other Specifics
| 2 | |
| — | |
| — | |
| — | |
| — | |
| 20 X 89 | |
| — | |
| — | |
| — | |
| — | |
| Not in DB | |
| — | |
| — | |
| — | |
| — |
Tax History
| Year | Property Taxes |
|---|---|
| 2014 | $4,815 |
| 2025 | $5,924 |
Contact Agent
Nearby Similar Homes
Nearby Sold Comparables
Contact Agent
Listing Provided By
john greene, Realtor

